Custom Residences
Not everyone is satisfied with someone else’s idea of a living pattern, nor wants to live in a tract home in a subdivision. If you have the opportunity to purchase a building lot in a unique or desired location, and dream of building your own custom residence on that lot, based on your ideas of the type and size of spaces you want to include, I can help you achieve those dreams by tailoring the house to your living patterns, considering views, micro-climate of the site, including natural grades, solar access, breezes, etc., and planning for utilities (if they do not exist, such as public sewer and water).
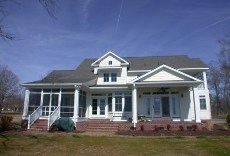
To assist in planning for a new dwelling, I suggest a few steps to help organize your thinking:
- Compile a list, or program of spaces, enumerating the types of spaces and activities that you want to accommodate (Bedrooms, how many?, Formal Dining or Living vs. Great Room/Gathering Space?, Office? Den?, etc.), as well as how they should relate to each other, views, access, and so forth. Consider materials and finishes for those spaces, as well as the types of furniture or built-ins that you may want in them.
- Assemble a scrapbook of images, either in an on-line album site such as Houzz.com or Pinterest.com, or with magazine photos. Maybe you have photos of a special place you have traveled to that left a memorable impact, or from which you obtained ideas that you would somehow like to incorporate.
- If you really have specific ideas about spatial arrangements, a sketch layout can go a long way in helping me assemble a floor plan which will closely follow your ideas. (see images below)
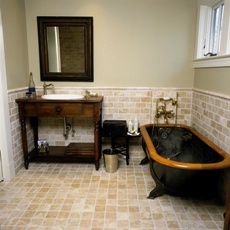
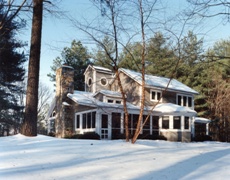
Residence- Phoenix, MD
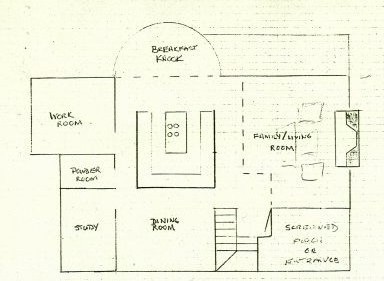
Client Sketch- Phoenix, MD Residence
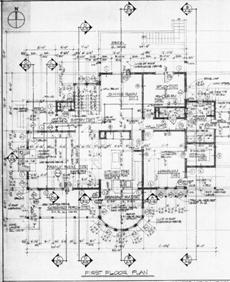
Final Floor Plan- Phoenix MD. Residence