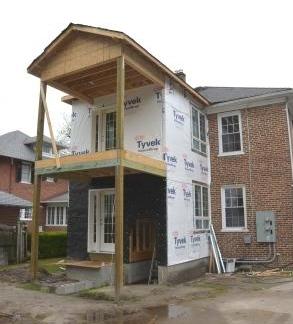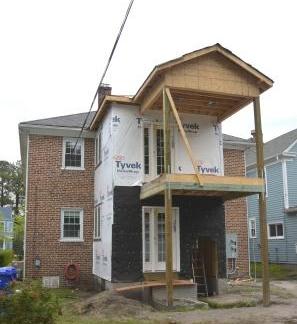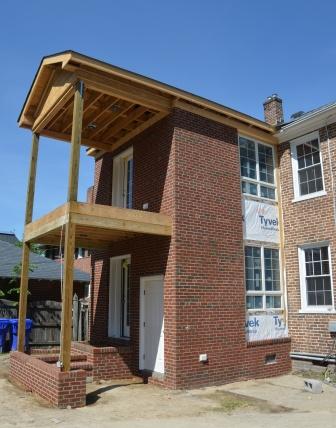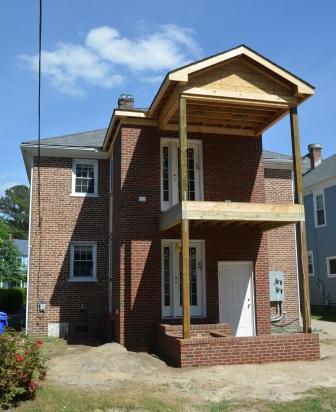Going Up? Suffolk Elevator Addition Rises
Under the expert direction of local builder Carey Michael (Seaboard Construction), work on this Jeffrey Lees designed two story addition in Suffolk, VA to house a 3 stop residential elevator began in March, 2015, and was completely framed up by the end of April when I first visited the construction site. The addition contains two Mudrooms/Rear Entry and Laundry areas for the existing residential duplex. Exterior access to the elevator is provided at grade (the first stop) via a separate exterior door (lower right corner), with the other stops at the first and second floors respectively, aligned with the main house floor levels.
One month later, brick veneer has been applied to the exterior frame, and the rear entry brick stoop and patio areas have been built up. (The addition is barely visible from the street). Exterior stairs (not yet constructed) will provide additional egress from the second floor living unit.
Following the installation of interior drywall for the shaft, the elevator company, Area Access of Norfolk, will begin assembly of the elevator itself.



