Carriage House/Barn Replacement – Edenton, NC
Former deteriorated carriage house/barn in Edenton Historic District rebuilt to provide garage, carport, and workshop at grade level, and a one bedroom apartment space above. Massing and height of replacement structure were intentionally limited to minimize visual impact from historic Edenton Courthouse Green, while exterior appearance remained similar to the original. Existing antique wood barn siding was salvaged from demolition, and remilled into flooring for living space. This project won a national award from “Better Homes & Gardens” magazine.
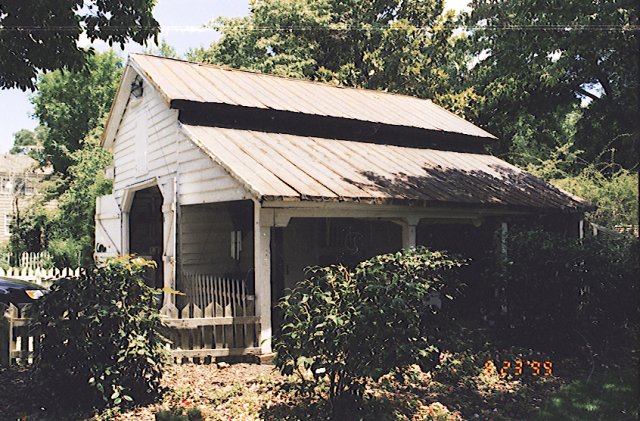
Carriage House/Barn-before
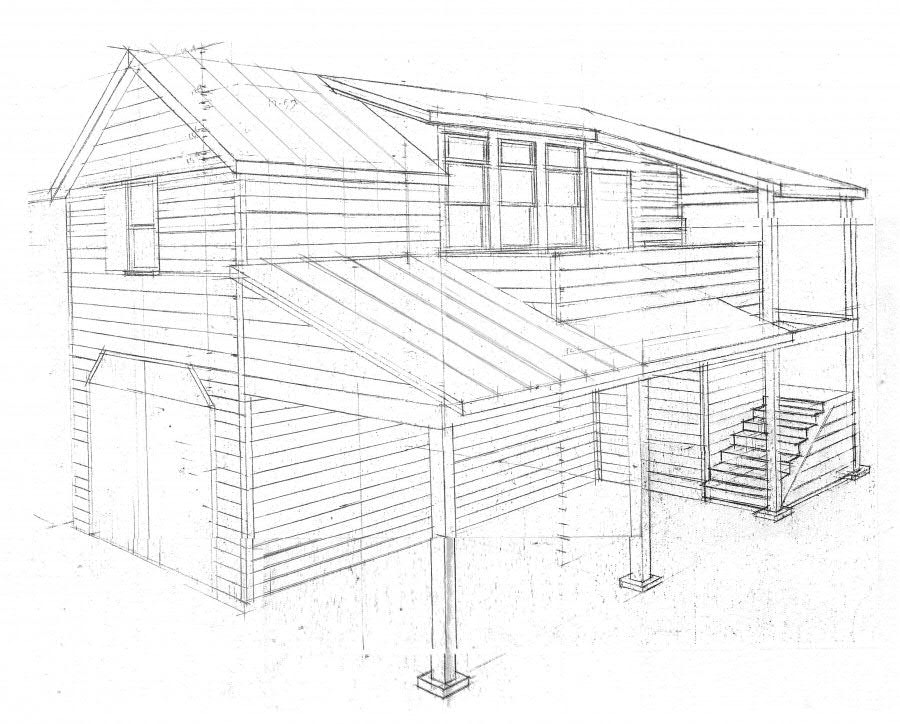
Design Sketch Perspective
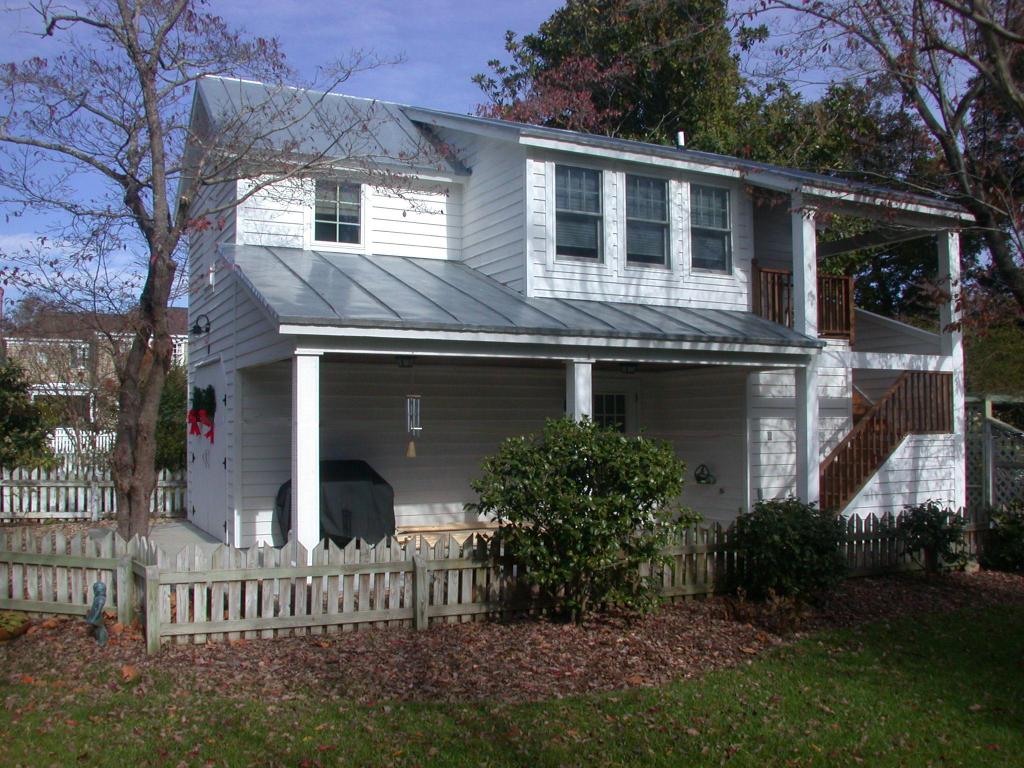
View from Southwest (after)
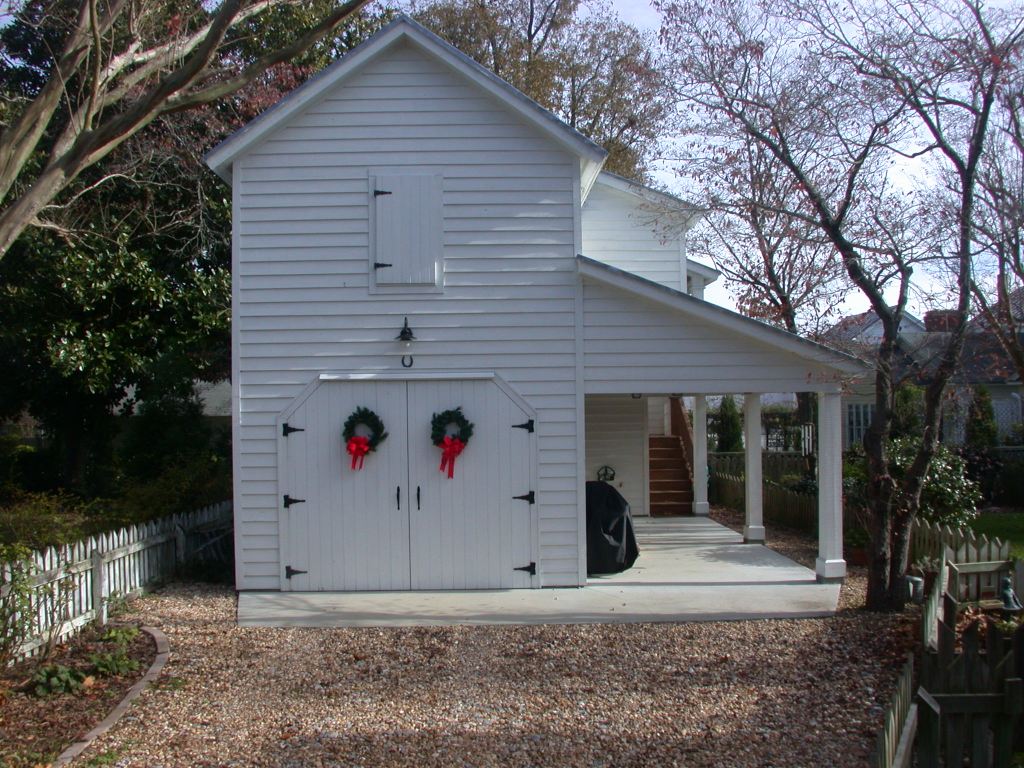
West (front) Elevation (after)
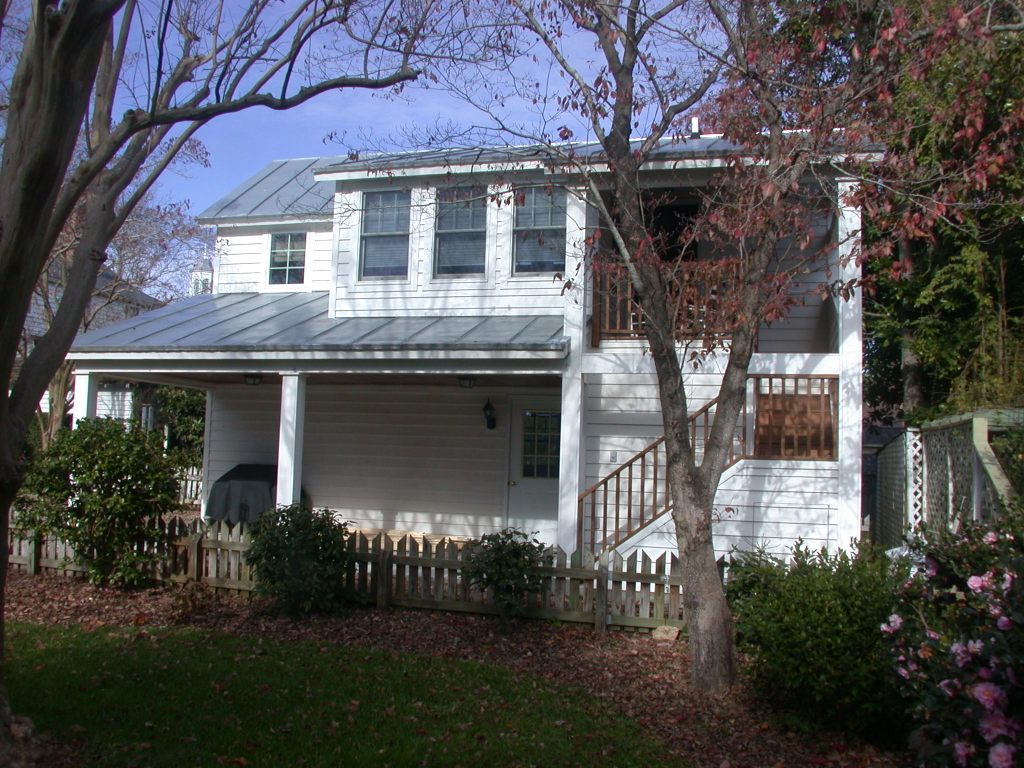
South Elevation (after)
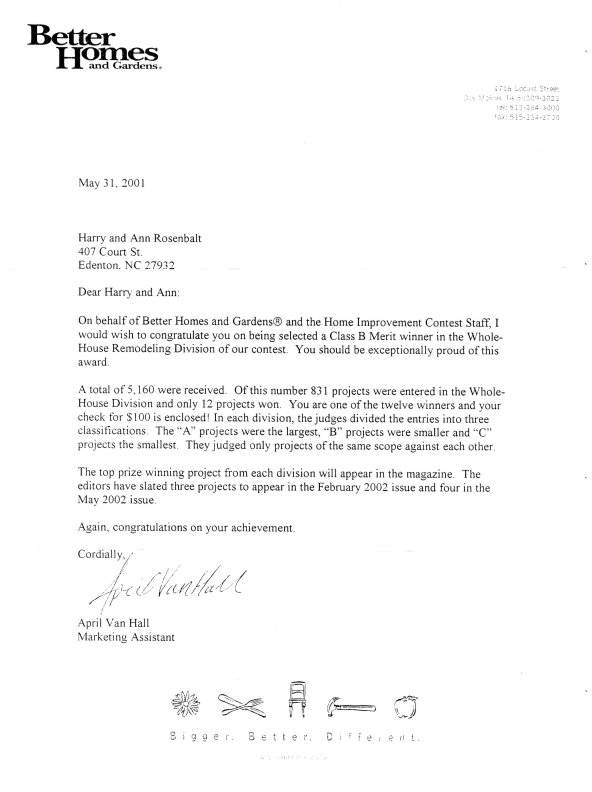
Better Homes Award Letter
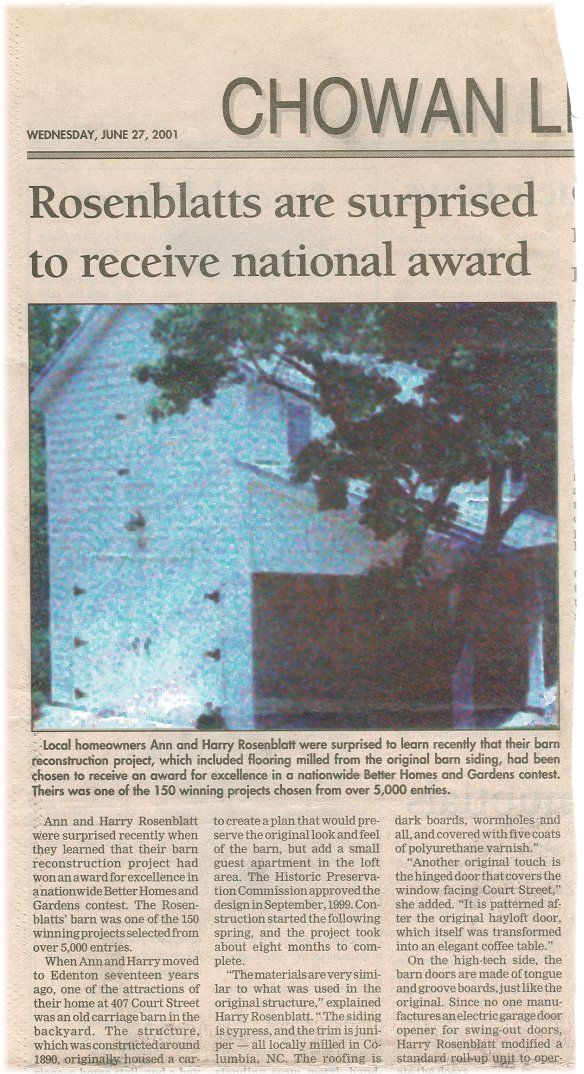
Chowan Herald newspaper clipping