Oceanfront Cottage Addition – Kill Devil Hills, NC
Existing five-bedroom oceanfront cottage in Kill Devil Hills, NC threatened by beach migration/ocean encroachment, was moved back on its site in 2006, and expanded to double its original size from 3000 to 6000 sq. ft., with the addition of four more bedrooms on the second floor, a Bar/Billiard Room, Home Theater, Dining Room, remodeled Kitchen and Living Room, and a new barrel-vaulted Entry on the first floor, and a Game Room, Exercise Room, and outdoor living area adjacent to a 20’ x 60’ in-ground pool on the ground level. The focal point of the addition is an octagonal lantern that caps a dramatic two-story rotunda unifying the interior of the addition and existing structure via stairs and balconies; adjacent to this core area, an elevator was inserted into the existing structure to connect all three levels. Enlarged porches and decks on the exterior further consolidated new and existing spaces.
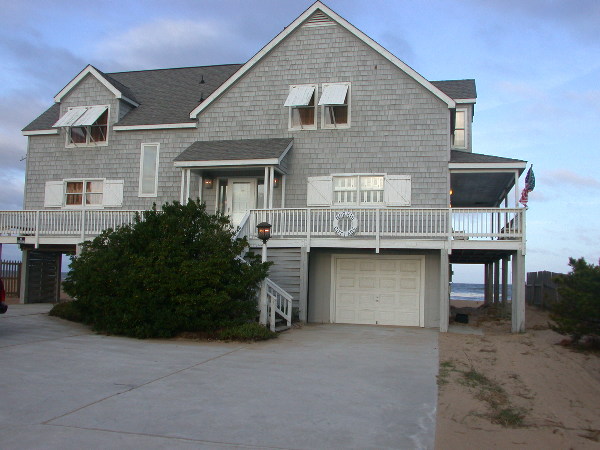
West (front) Elevation – Before
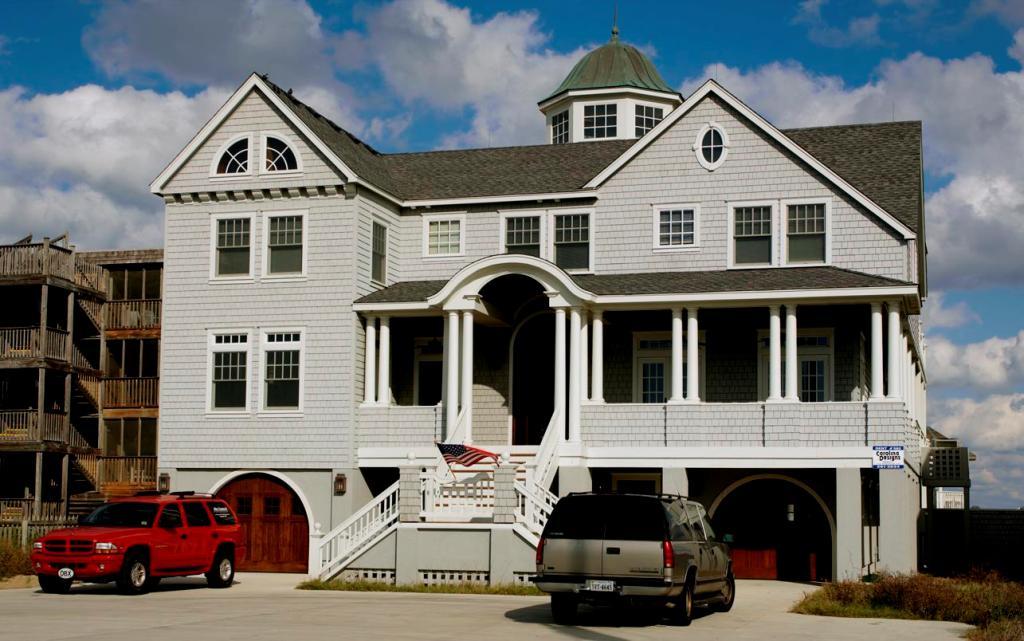
West (front) Elevation – After
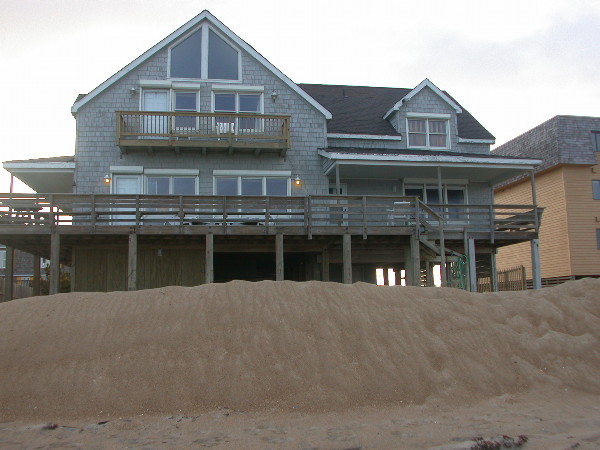
East (oceanfront) Elevation – Before
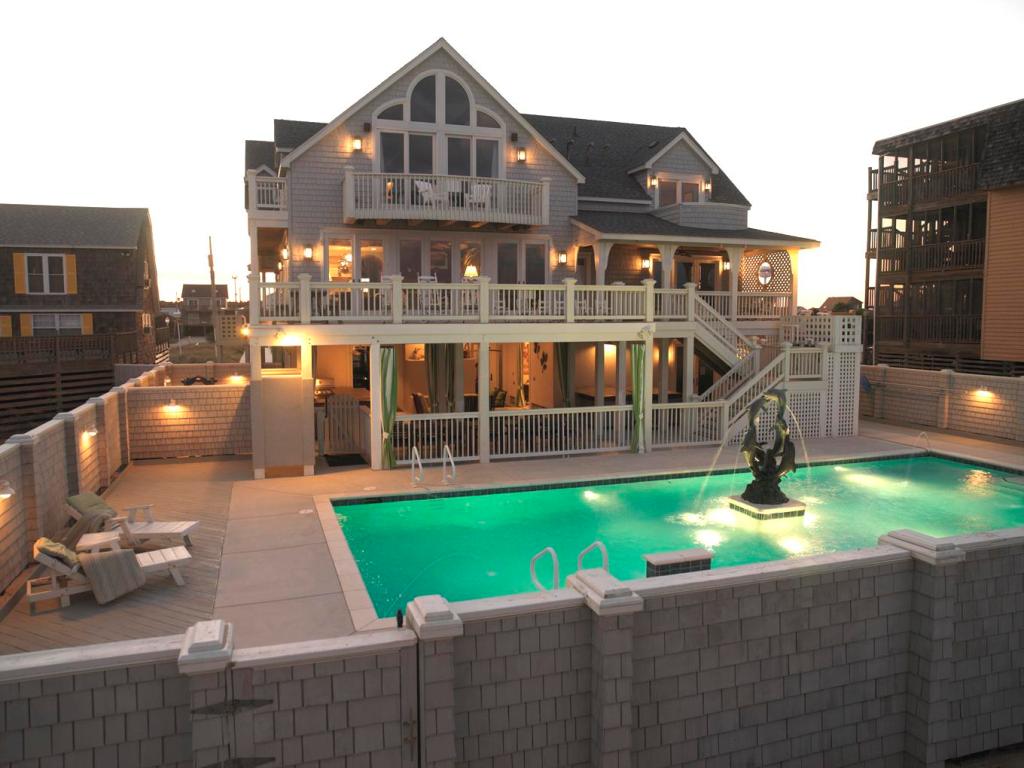
East (Ocean front) Elevation – After
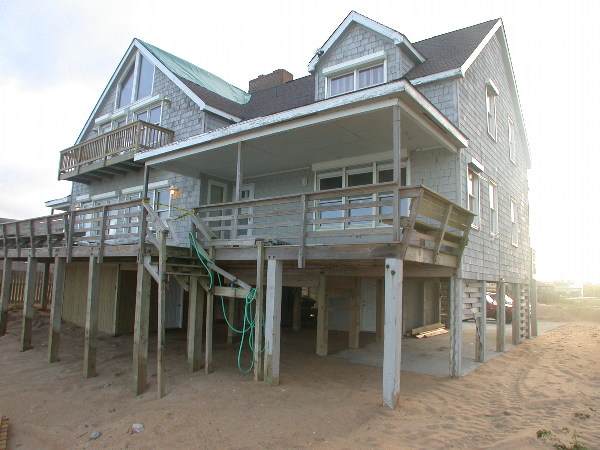
View from northeast (beach) – Before
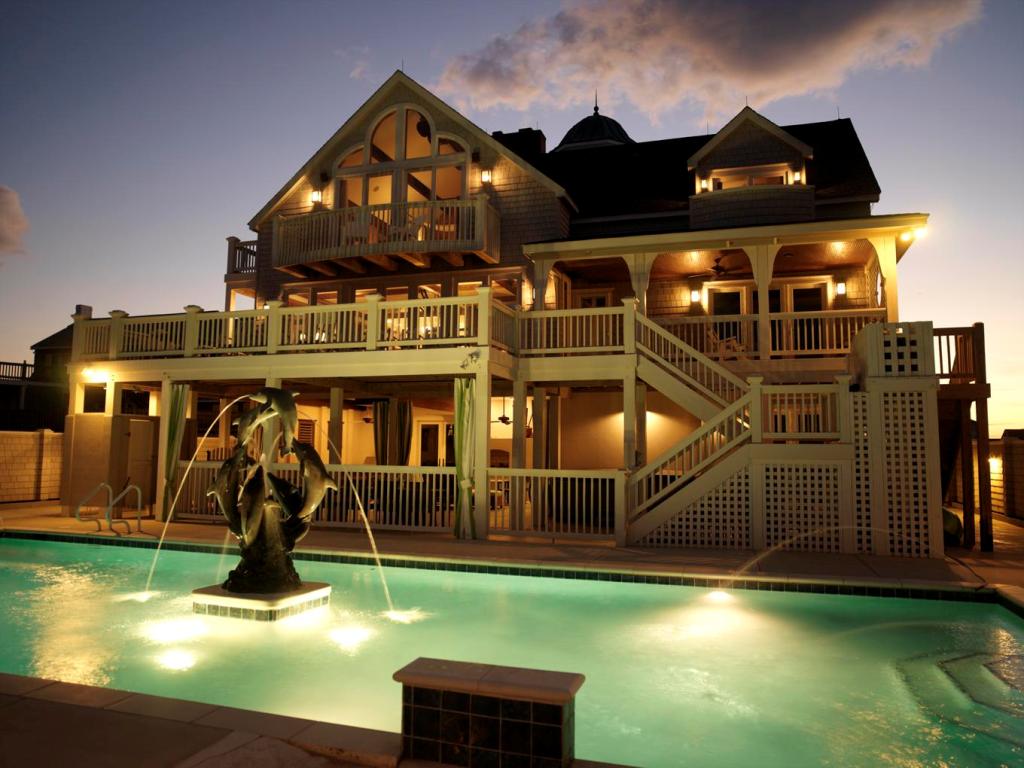
West (front) Elevation – After
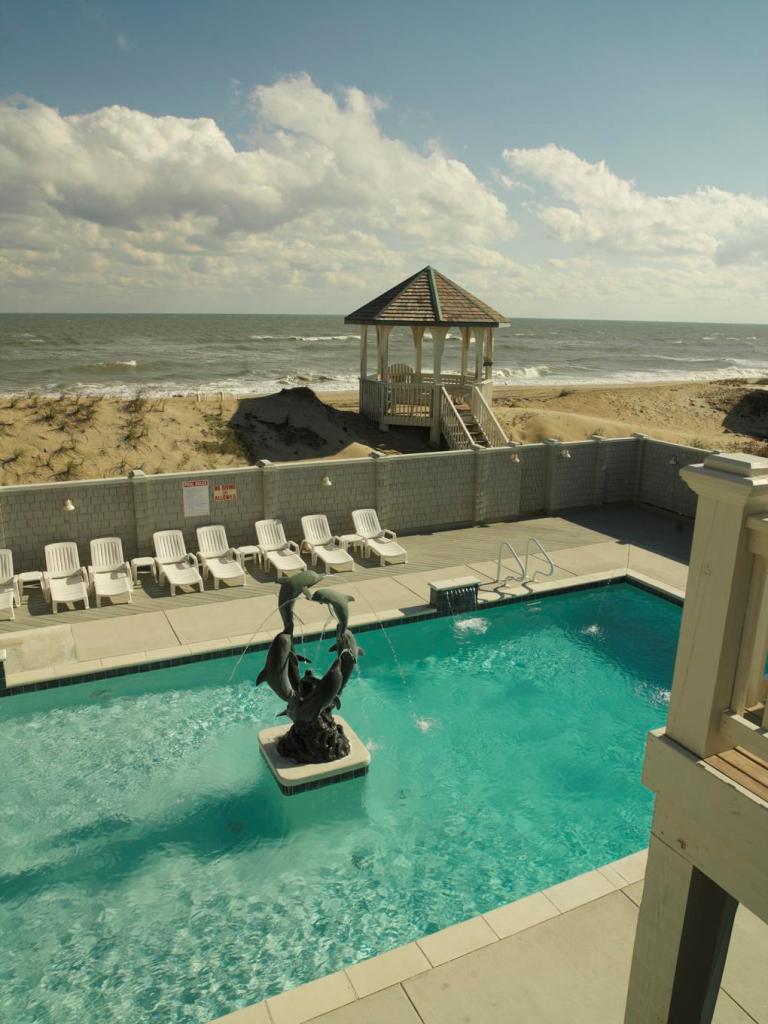
Pool and Gazebo
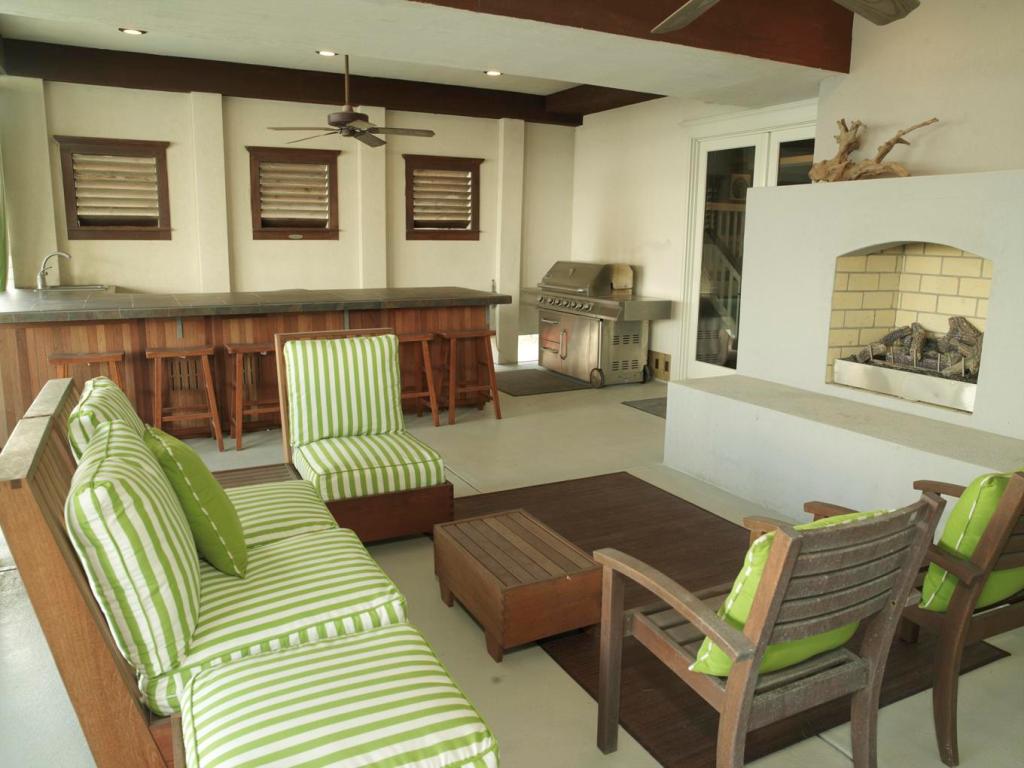
Poolside Kitchen and Sitting Area
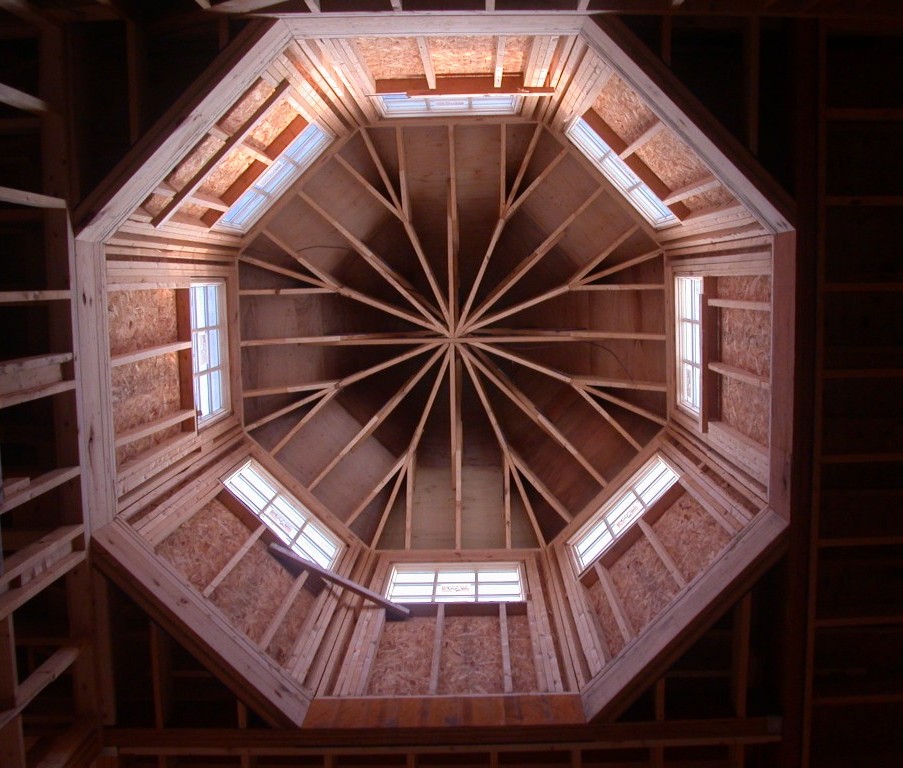
Lantern Framing
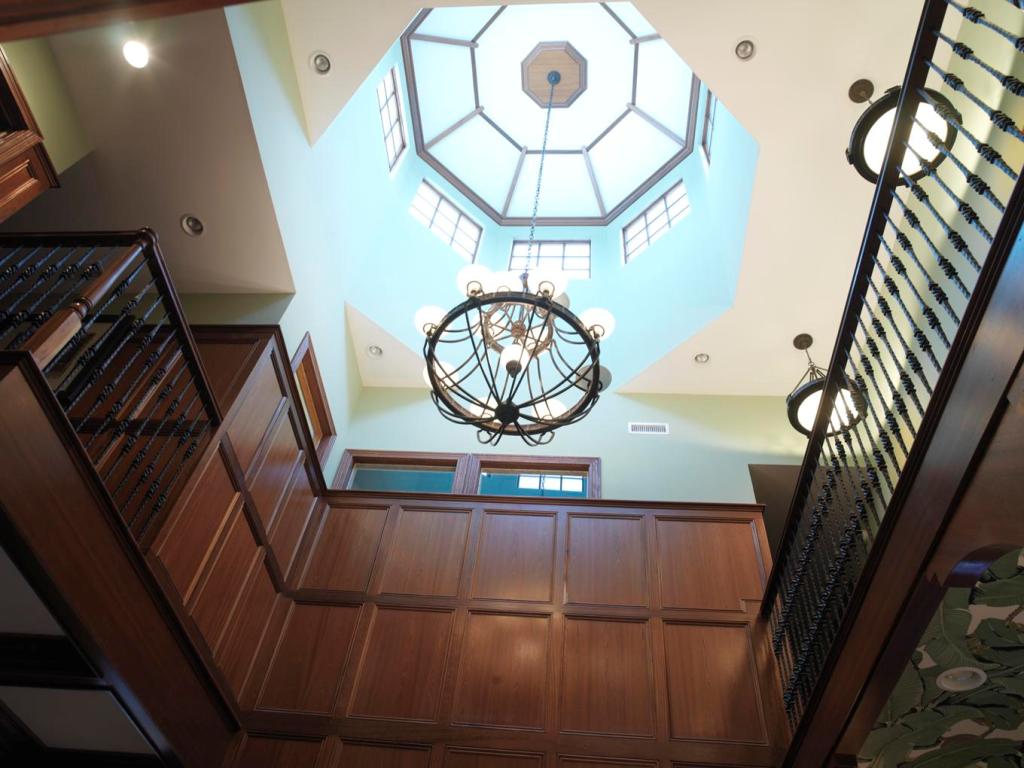
Lantern, Rotunda, and 2nd Floor Gallery
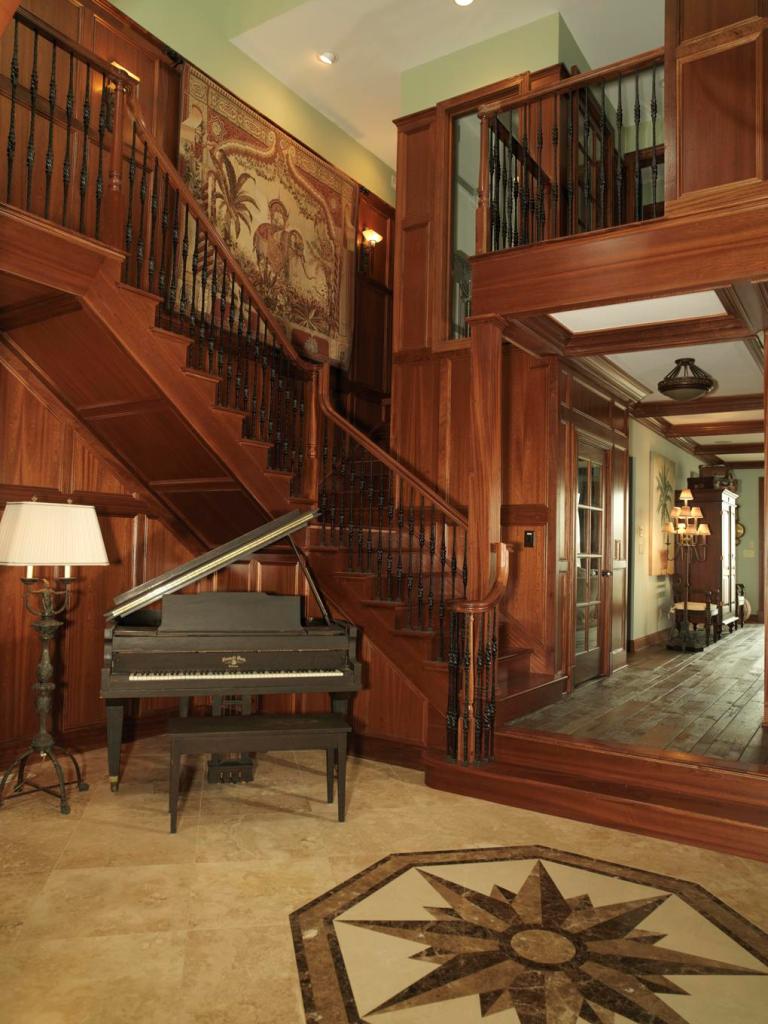
Rotunda and Stair Hall
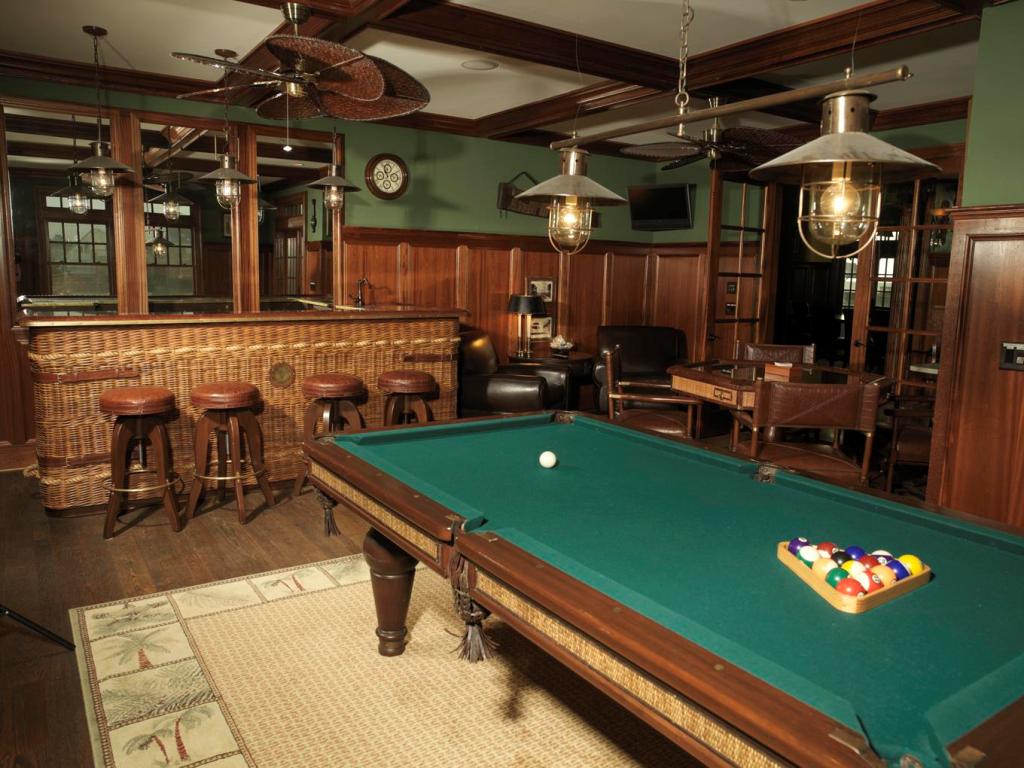
Game Room and Bar

Living Room-looking into Kitchen

Kitchen

Dining Room-looking west
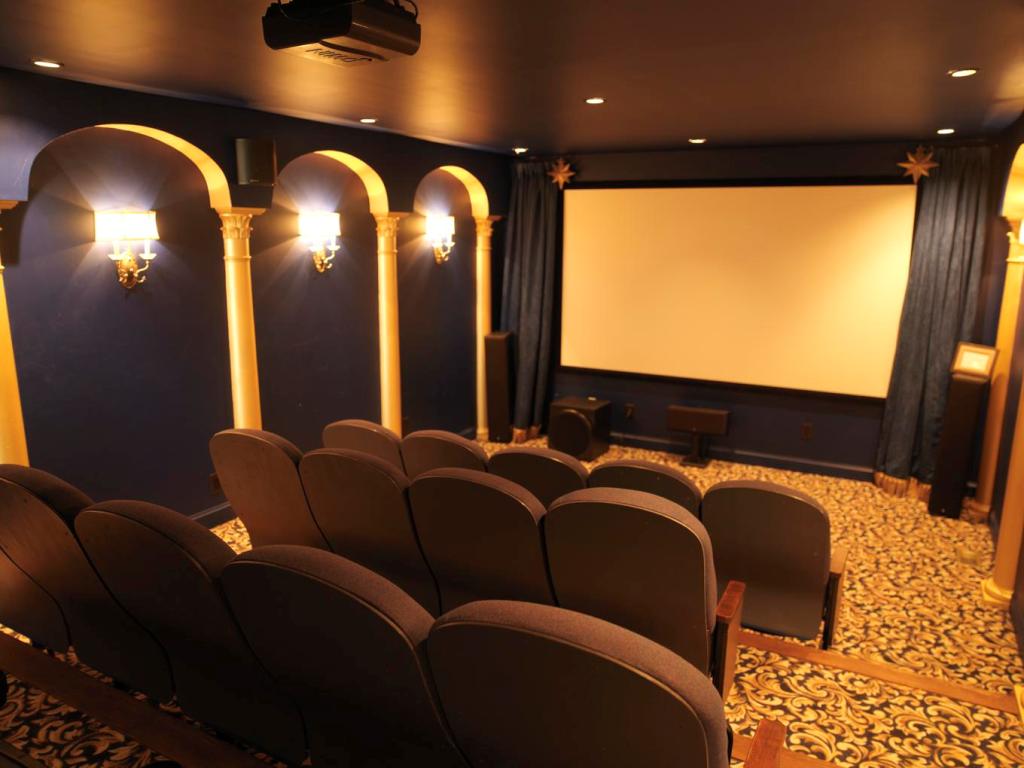
Home Theater