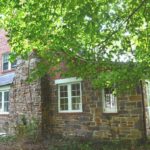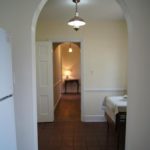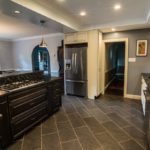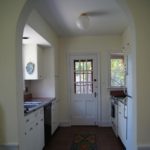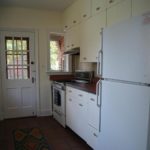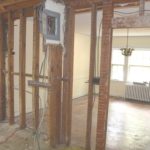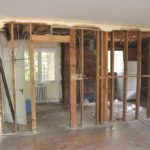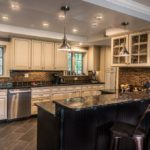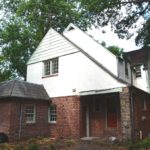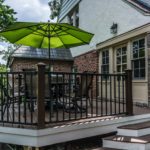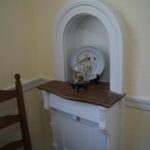Bearing Wall Removal Results in Contemporary Kitchen/Dining Space
Brick and Stone, English styled cottage located in Baltimore County’s Stoneleigh neigborhood (several of this house pattern can be found in this neighborhood, originally developed in the 1920’s, now a National Register Historic District ) was acquired by the current owner in 2014. Work included removal of overgrown vegetation, enclosure of former rear Breezeway /Entry area to create a small Mudroom, insertion of new first floor Powder Room (in corner of double Garage adjoining Kitchen), updating and integration of compartmented Kitchen/Breakfast Room, and removal of existing bearing wall between Dining Room and Kitchen, resulting in a more contemporary food preparation, dining, and entertaining space. Roof and second floor loads on former bearing wall are now carried on a 6” deep steel beam, located in a bulkhead above the new peninsula breakfast bar. New deck allows for outdoor dining, and access to existing patio and large sideyard area. Note: Wall between former Breakfast Room and Kitchen was original home of Telephone Niche described in October 18, 2014 post. http://jeffreyleesarchitect.com/telephone-niche-update/
- Front Exterior view from SW (2014)
- View from Kitchen to Breakfast Room and Hall beyond (before)
- Same view (after)
- View from Kitchen into Dining area and Hall beyond (after)
- View from Breakfast Room to rear entry (before)
- Kitchen view (before)
- View from former Breakfast Room to Dining Room (during construction- bearing wall still in place)
- Same view (after)
- View from Dining Room into former Breakfast Room (during construction-bearing wall exposed)
- Same view with new peninsula Breakfast Bar (after)
- View of rear Breezeway/Entry (before)
- Breezeway during construction.
- New deck and Mudroom/Entry (after)
- Telephone Niche (in former Breakfast Room)
