Waterfront Residence – Edenton, NC
Two story residence containing approximately 3000 heated square feet, plus a two-car garage, constructed for a young family on a sound front lot in Edenton Bay Plantation-Phase II on the outskirts of Edenton, NC. First-floor primary living spaces, including two-story/open Great Room and Kitchen, and Master Bedroom and Bath, were oriented toward panoramic views of Albemarle Sound (right) on the south. Screened and open porches off the Great Room and Master Bedroom respectively, also located along the south (sound front) side, were designed to provide sun control for those areas while facilitating access to the yard, and an adjacent community pier used for watersport activities. Front entry designed to allow one upon entering, to experience direct and immediate visual access through the house to dramatic sound view beyond. The second floor contained two bedrooms, two baths, a fourth Bedroom/Study with second-floor open porch, and a playroom/bonus space above the garage.
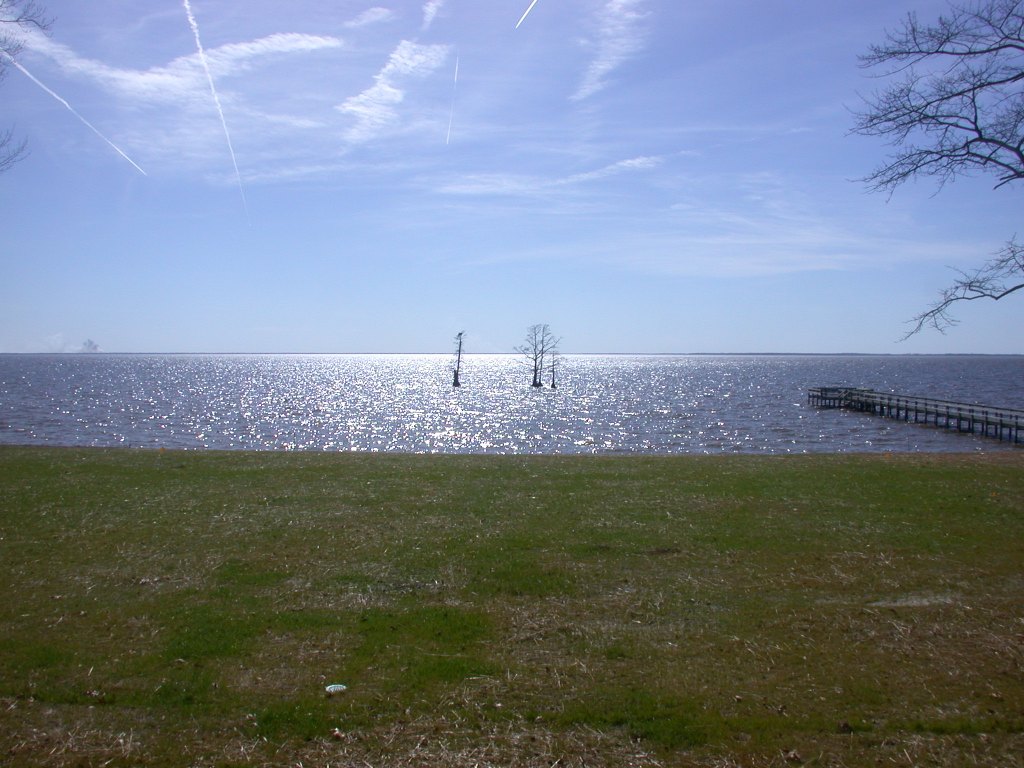
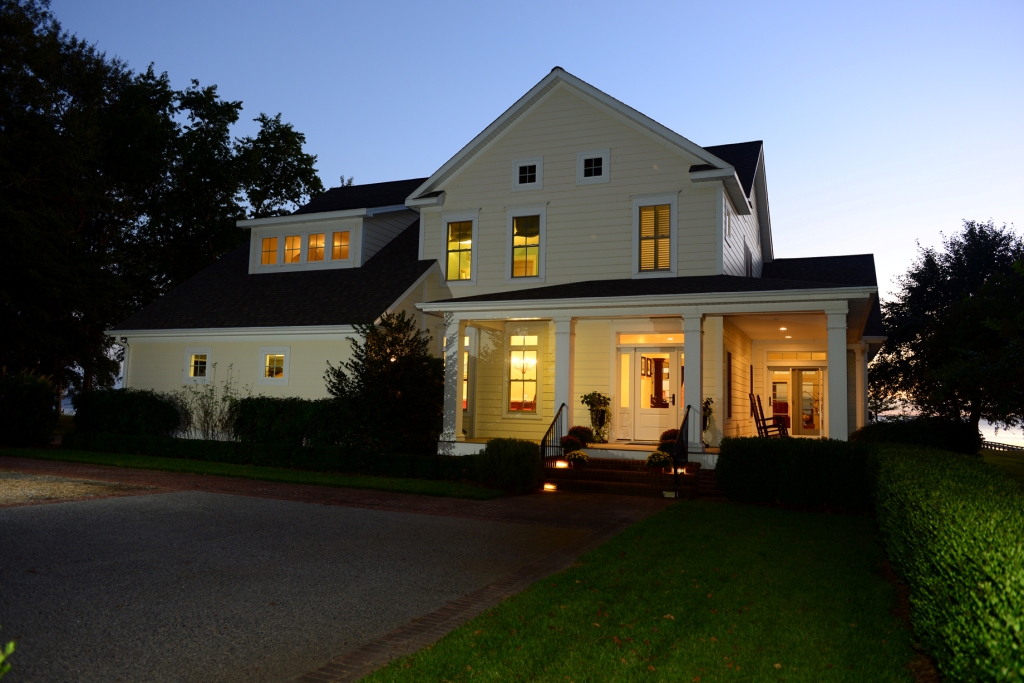
North (front) Facade
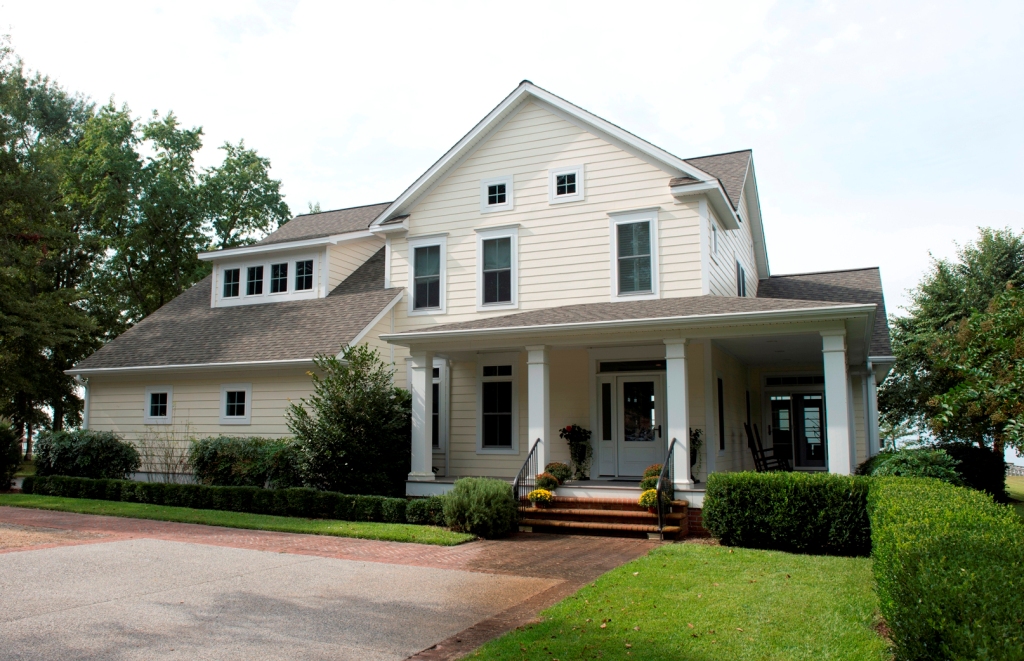
Front (Entry) Facade and Guest Parking
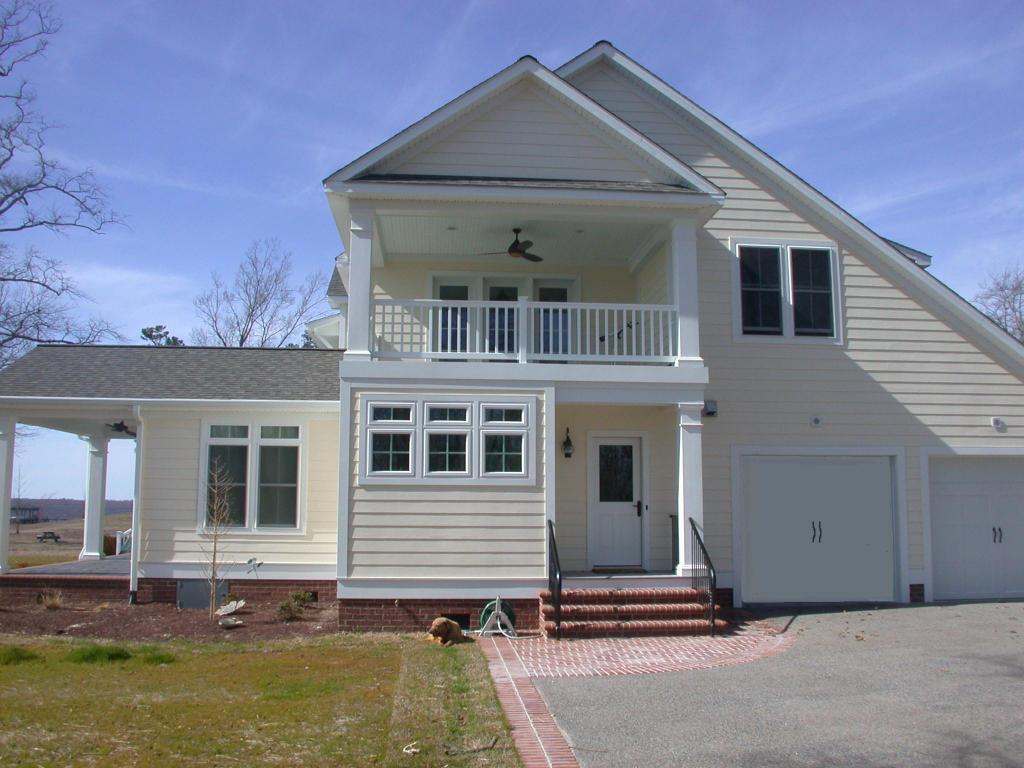
East Elevation
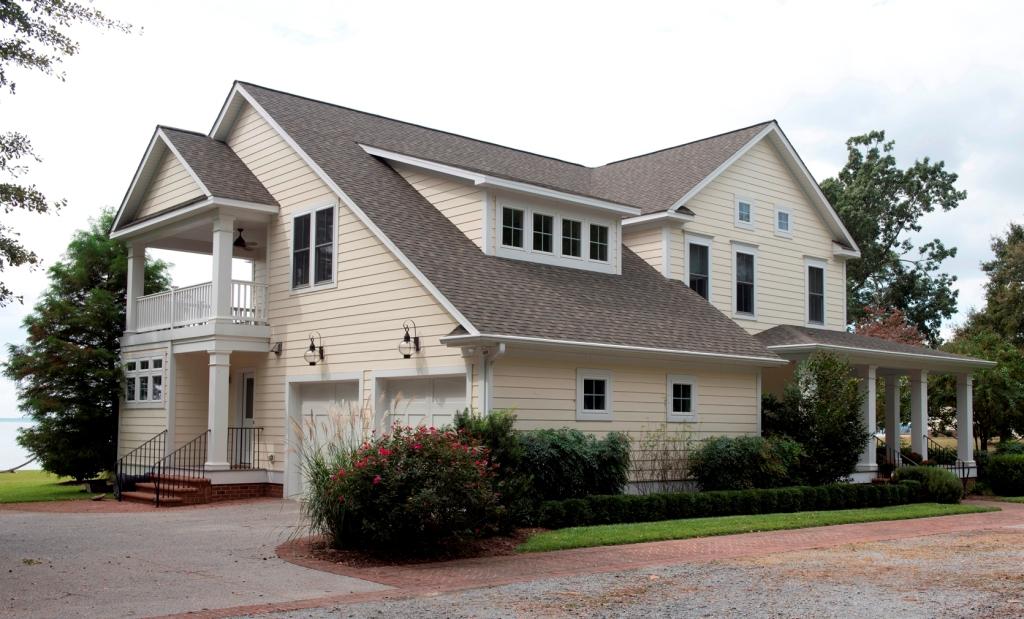
View from northeast (driveway approach)
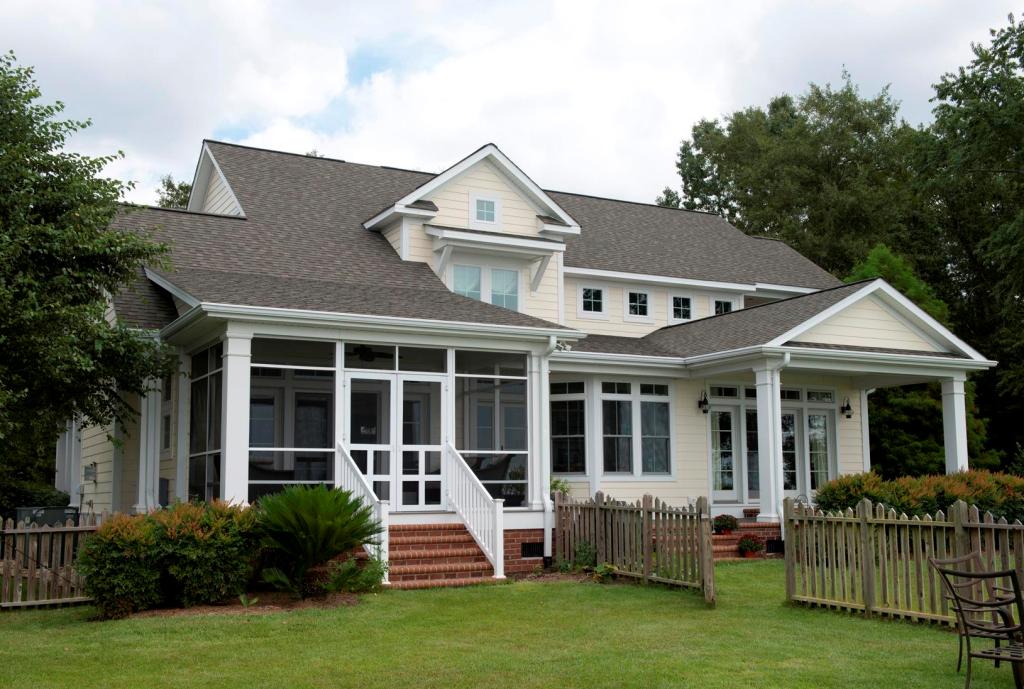
South (Soundfront) Elevation
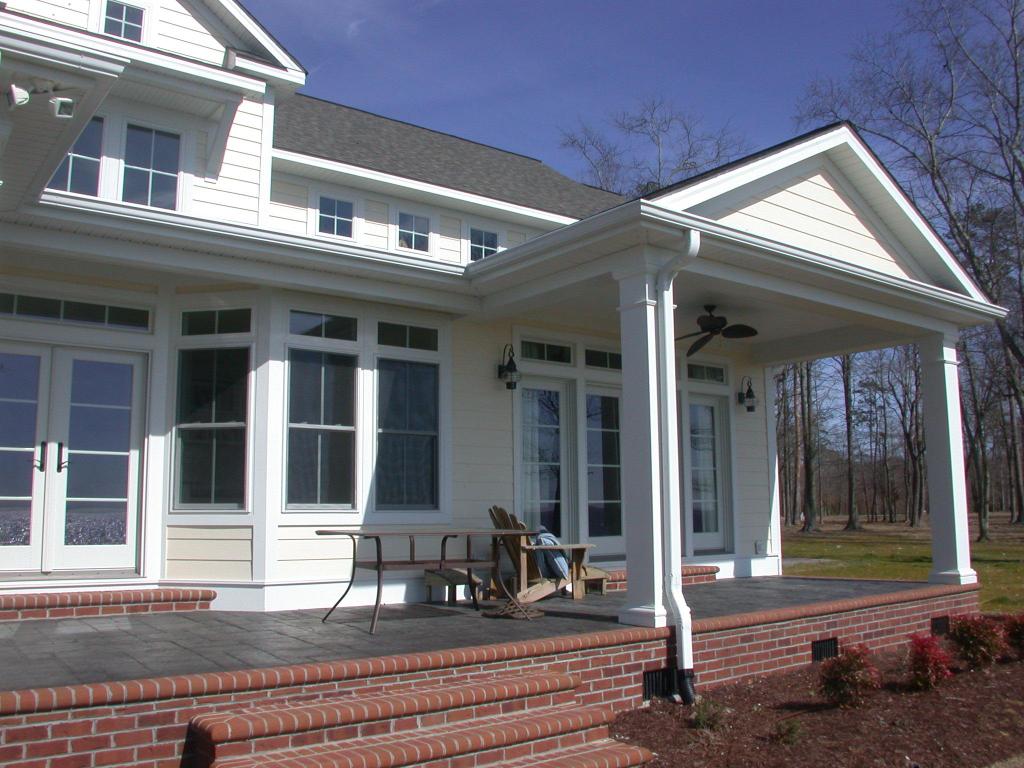
Open Porch off Master Bedroom
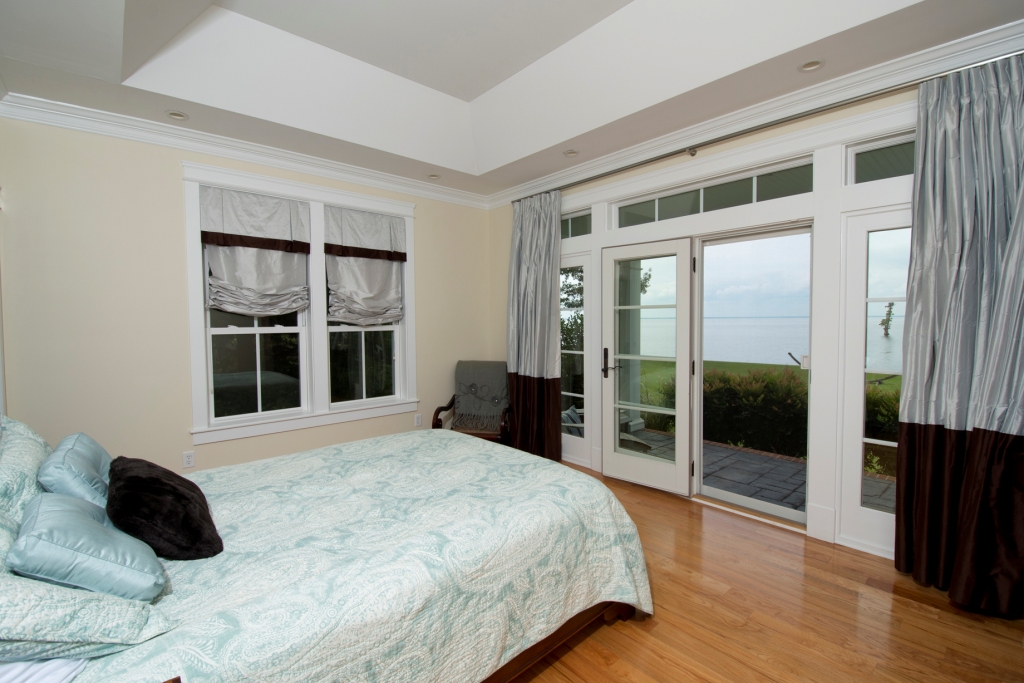
Master Bedroom-looking south

Master Bath-looking east
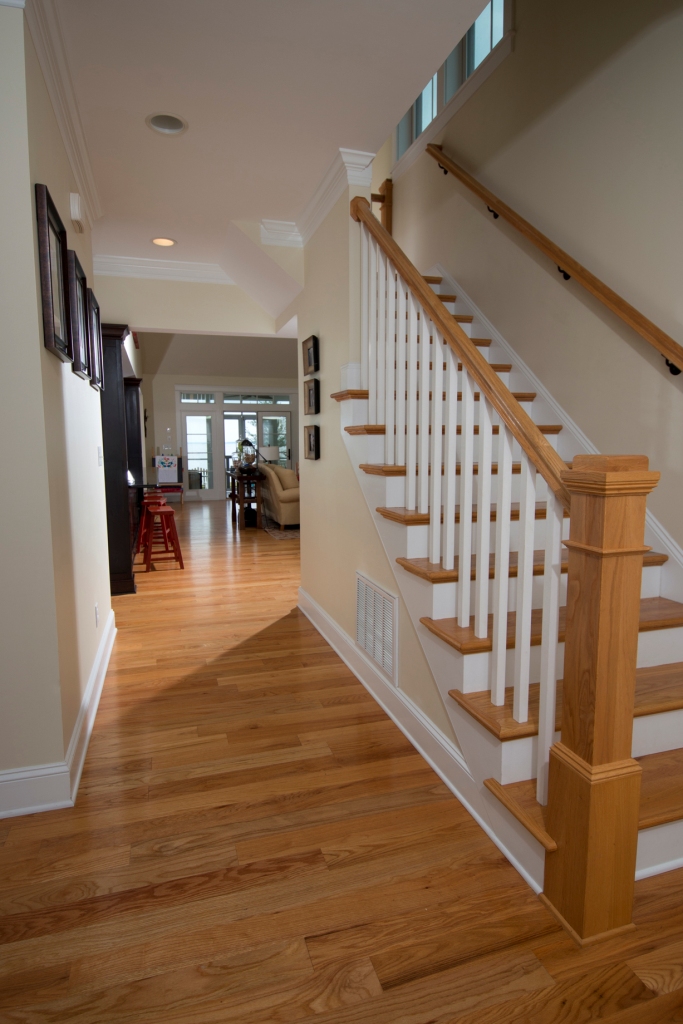
Entry Hall-looking toward Great Room
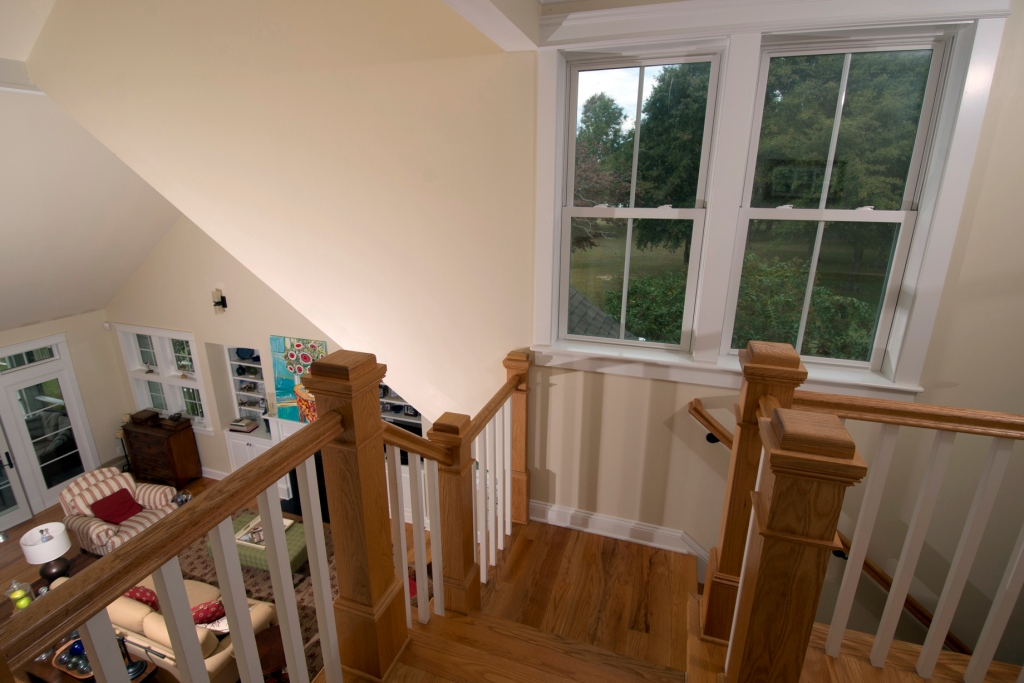
2nd Floor Landing-looking into Great Room
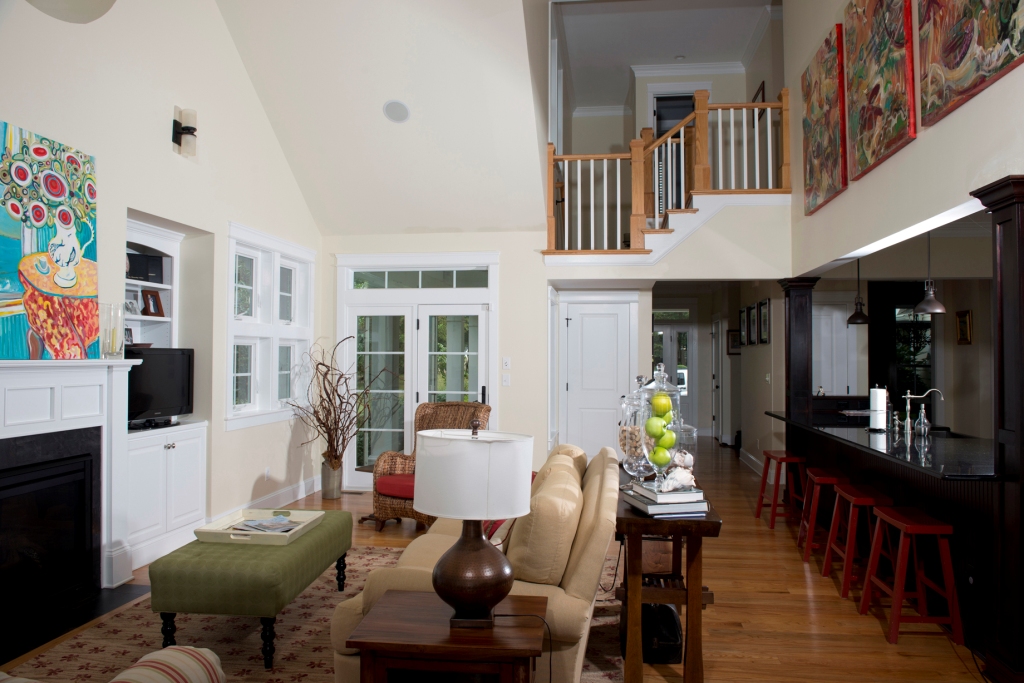
Great Room-looking north toward Entry
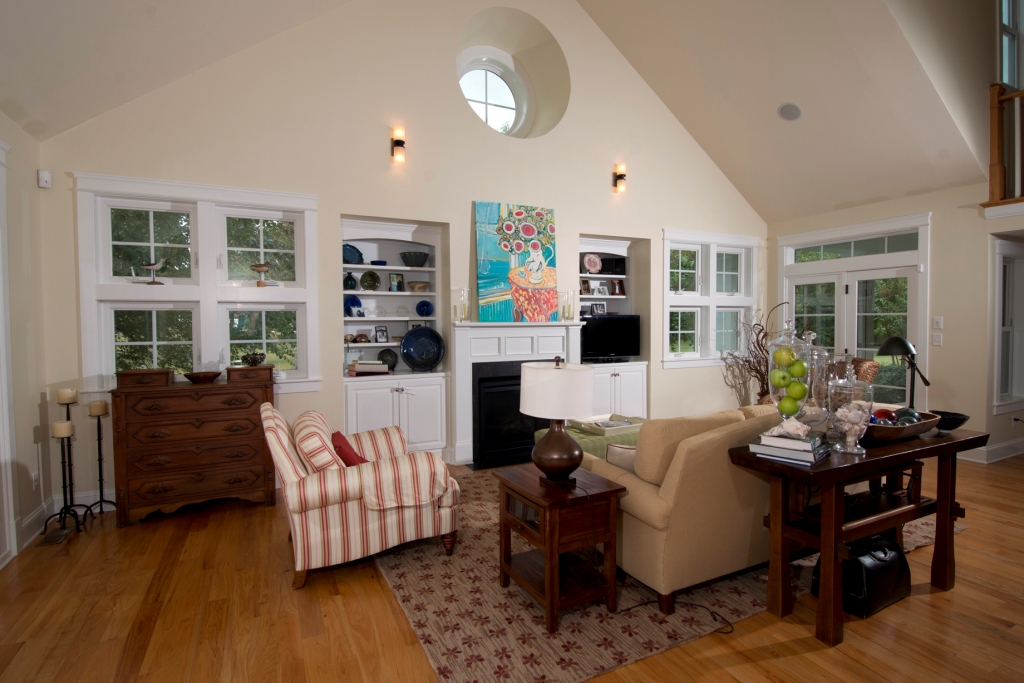
Great Room-looking west
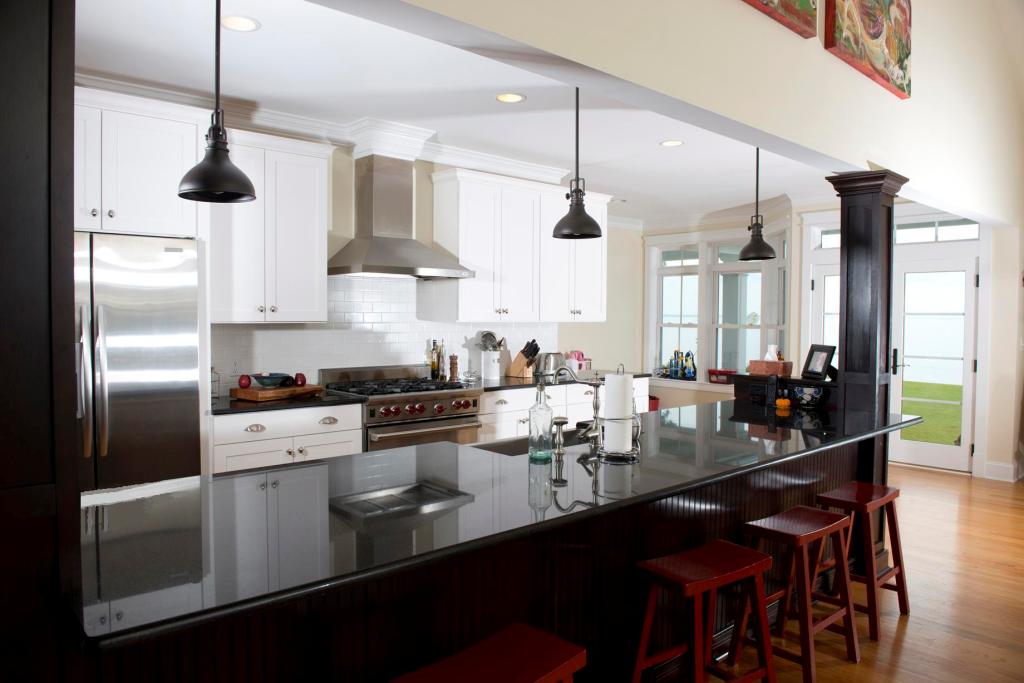
Kitchen-looking east from Great Room
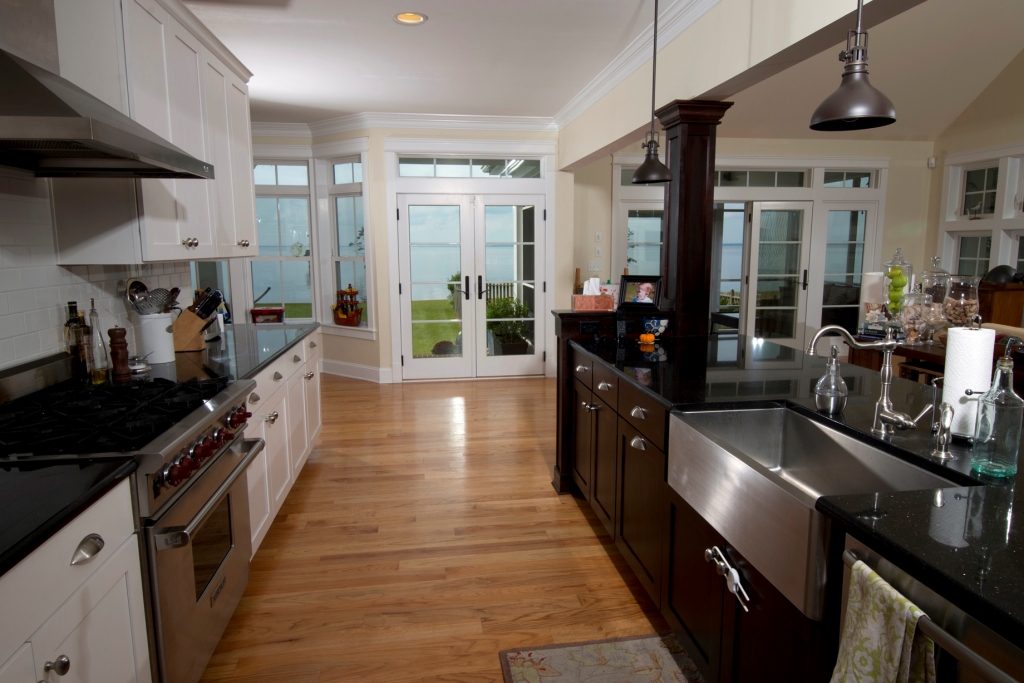
Kitchen-looking south
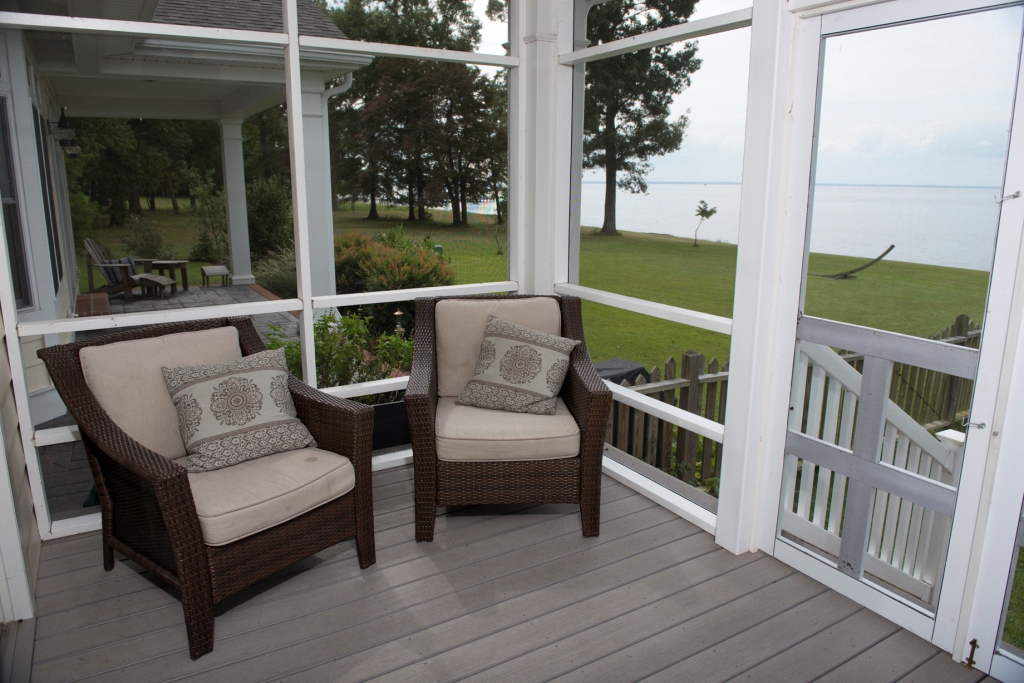
Screened Porch
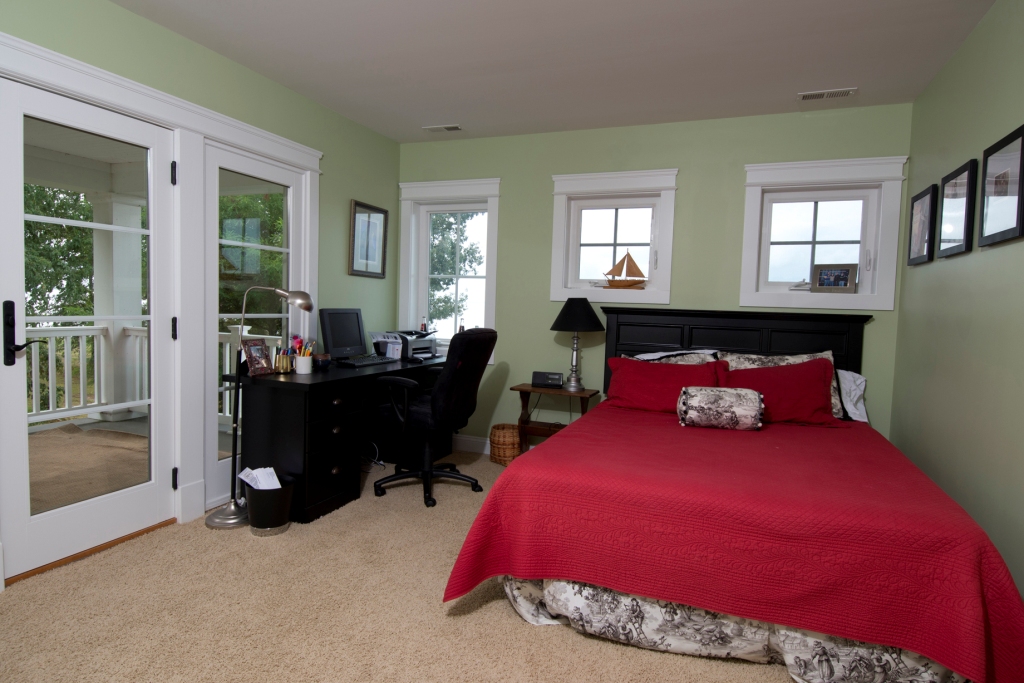
Soundside Bedroom-second floor2nd Floor