(New) Traditional North Carolina Farmhouse

Front Entry
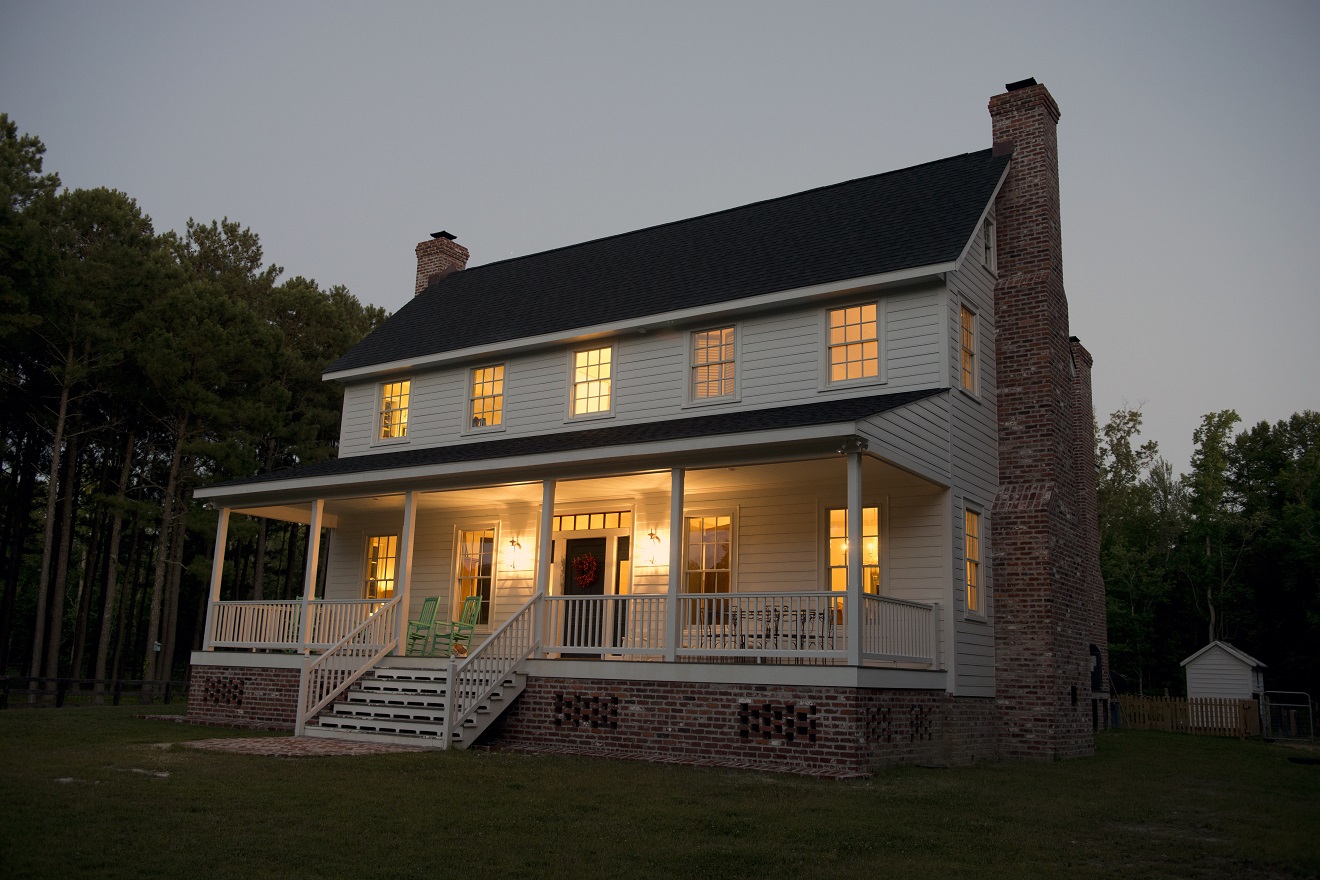
“New” Traditional North Carolina Farmhouse-Camden
The house has three working fireplaces, including a pair of double shoulder chimneys anchoring the gable ends of the front section, which are all constructed from recycled/antique brick, as are the foundation walls.
Floors throughout are antique, remilled heart pine, actually, salvaged decking from the demolition of a pickle factory in Norfolk. Full height, 1×8 tongue, and groove wainscot is the finished wall surface throughout. Mantels and antique doors (r. image) are all recycled, historic fabric, many of which were located at Caravati’s Inc., http://www.caravatis.com/, an architectural salvage and antique warehouse in Richmond.
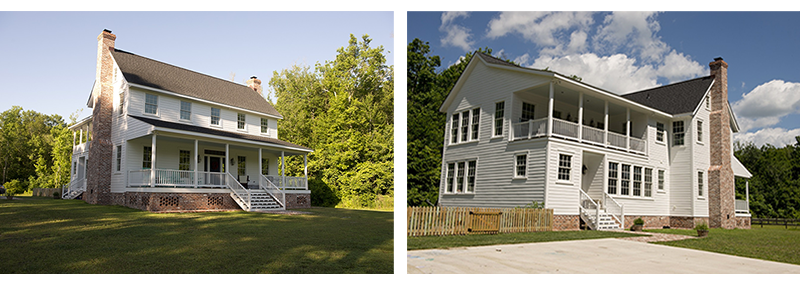
Exterior Views
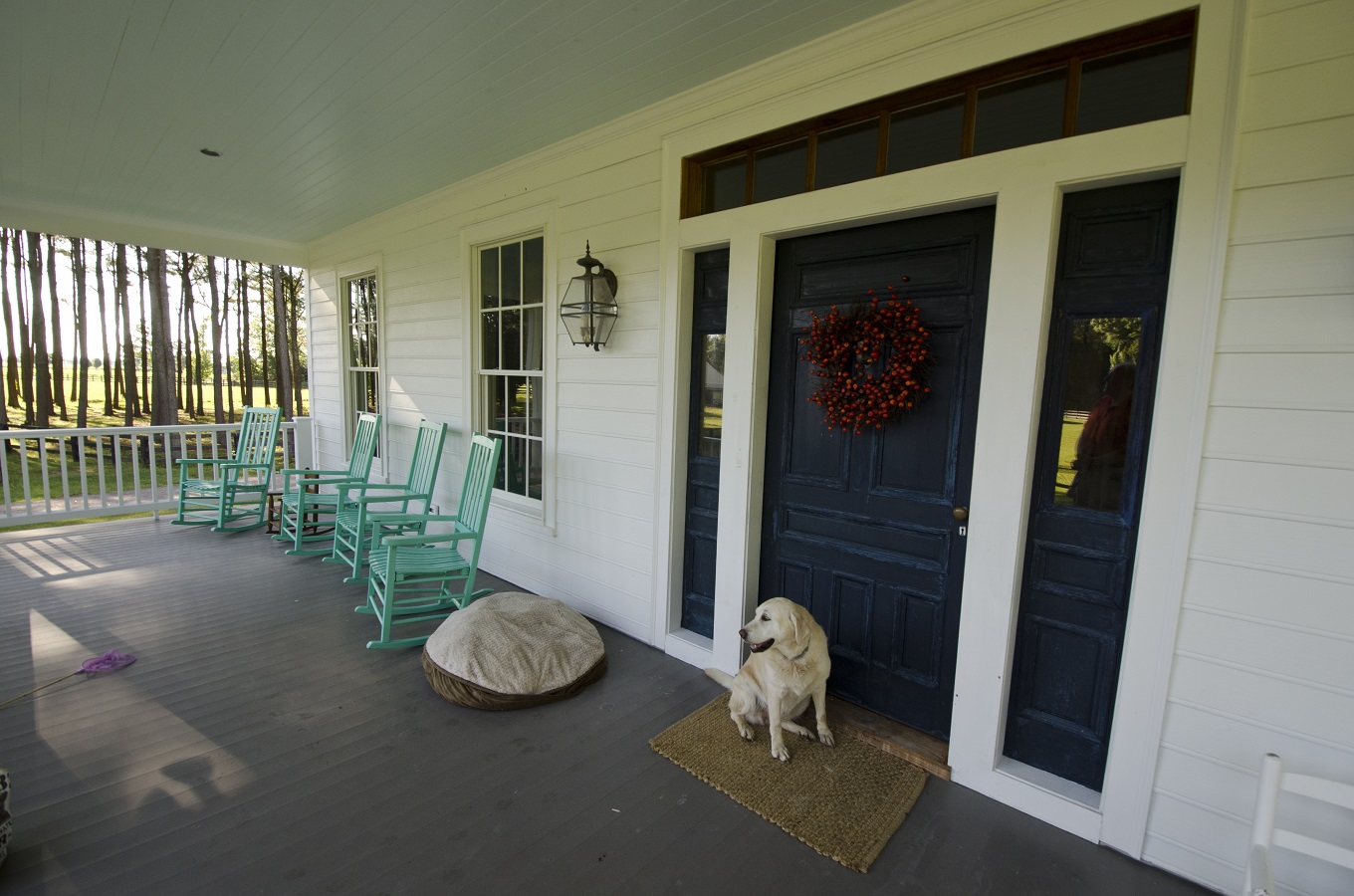
Front Porch
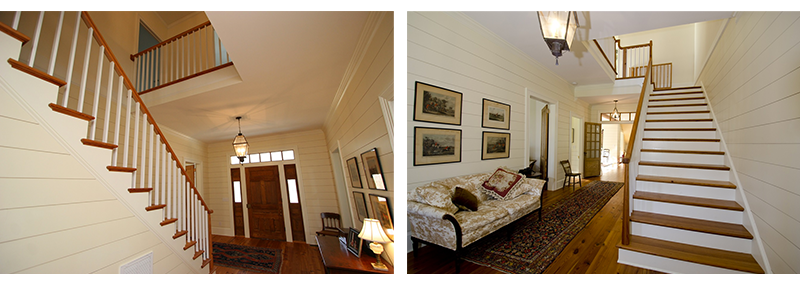
Entry Hall & Stairs
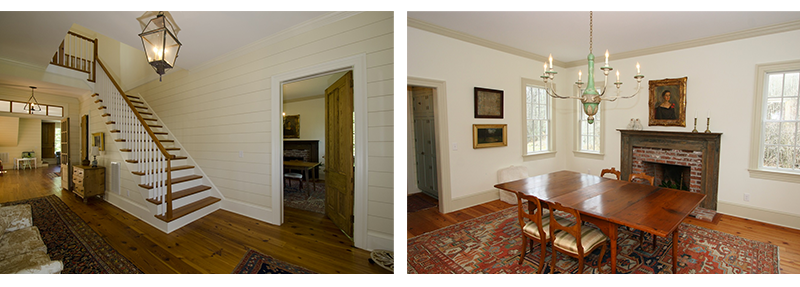
Entry Hall & Stairs and Dining Room
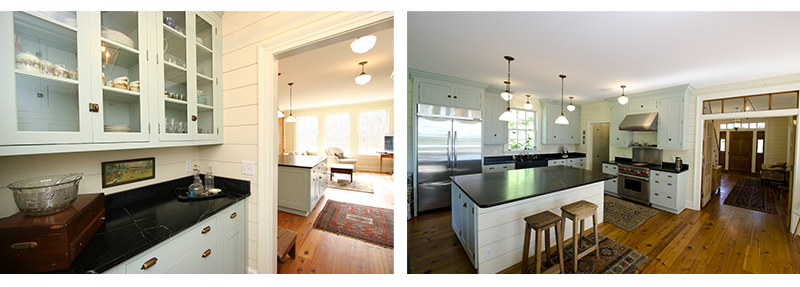
Butler’s Pantry & Kitchen
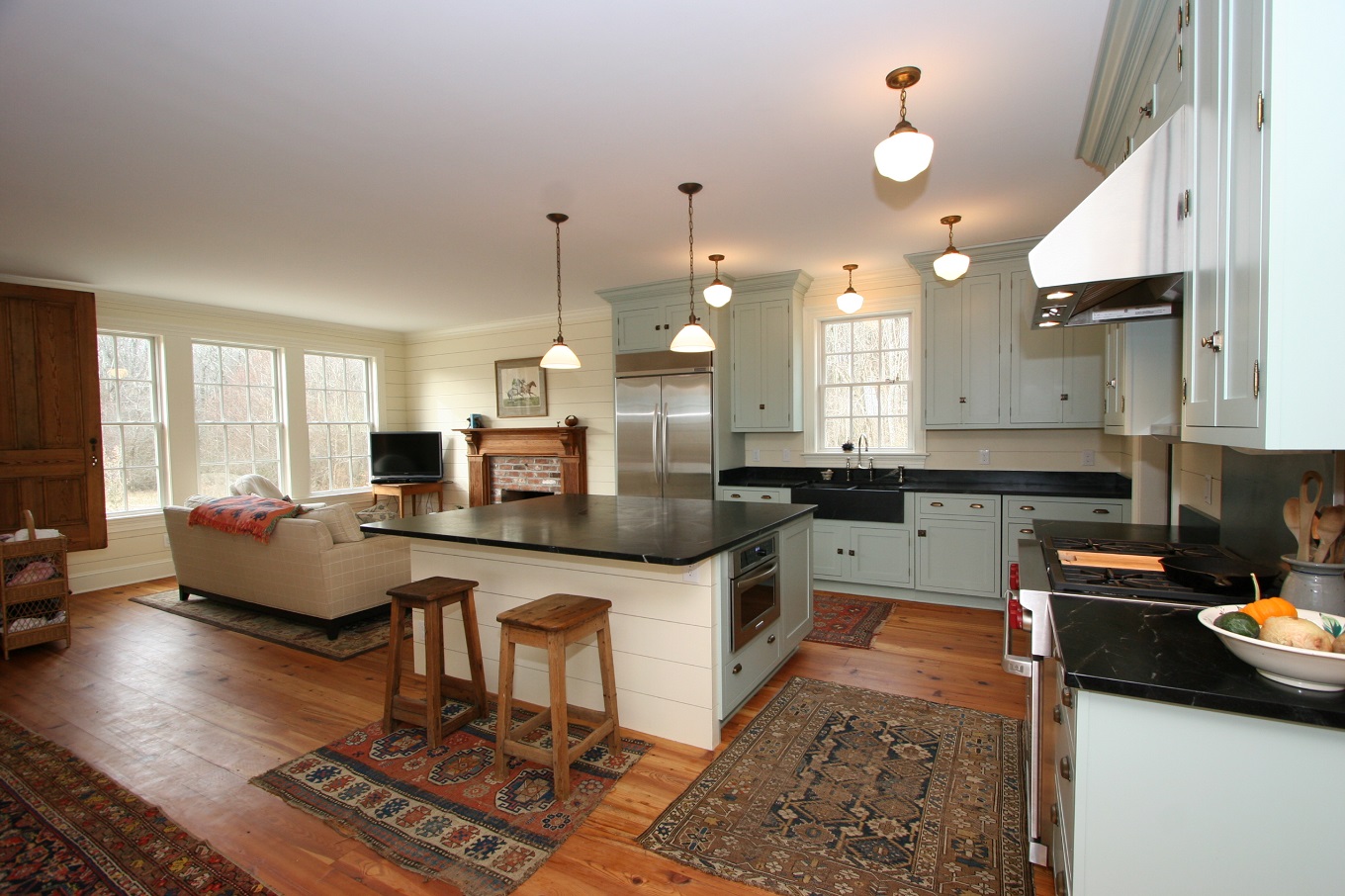
Kitchen & Sitting Area
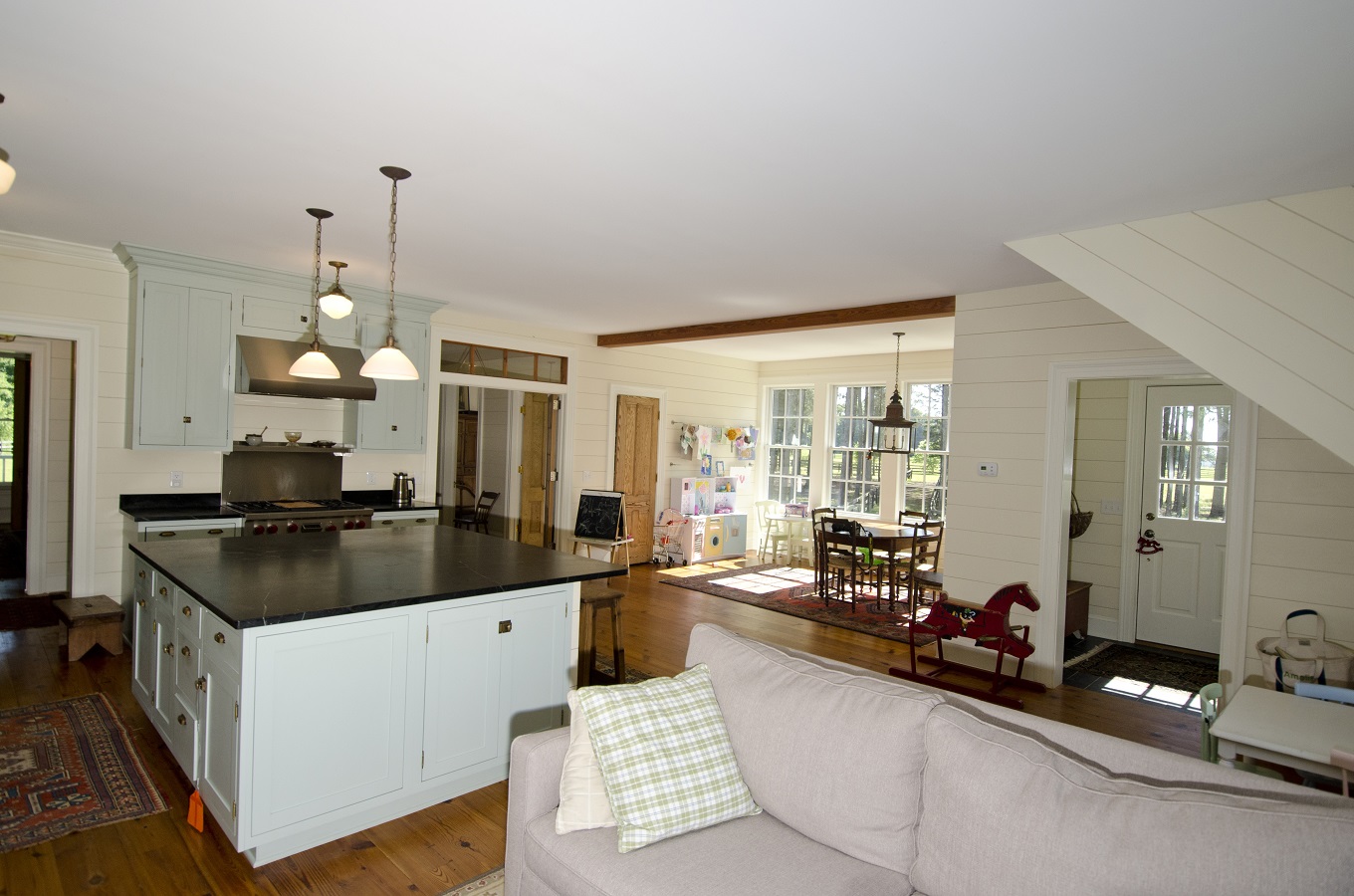
Kitchen & Eating Area
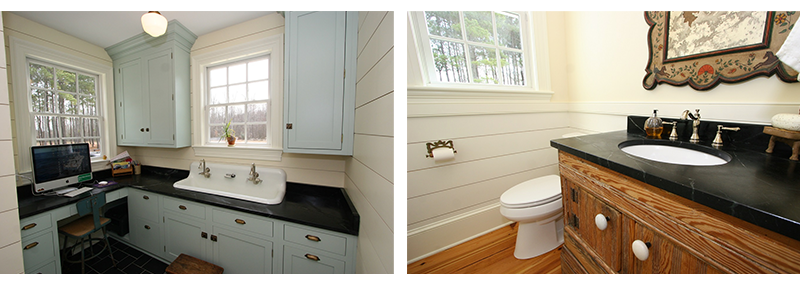
Mudroom & Powder Room
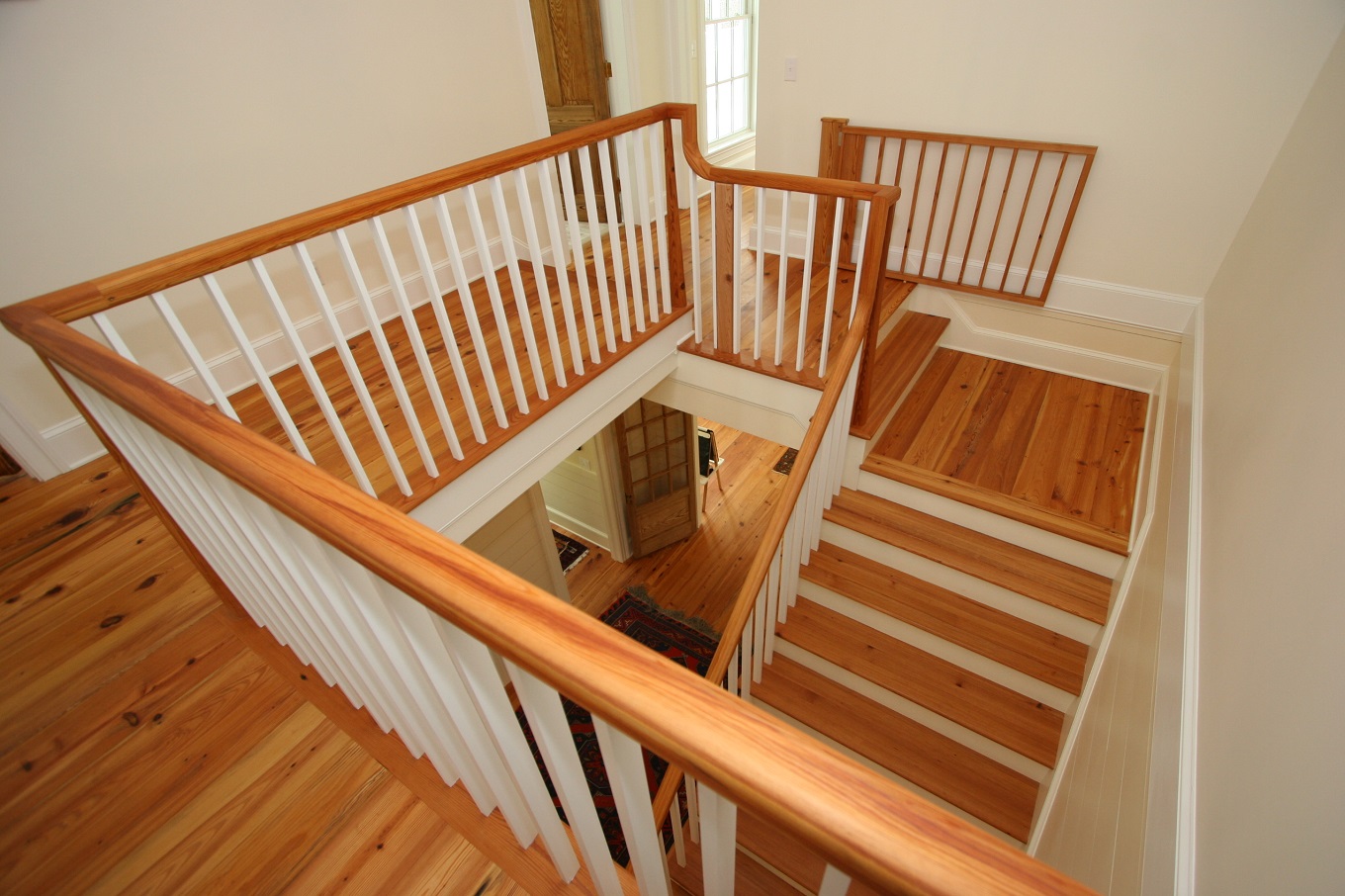
2nd Floor Stair Hall
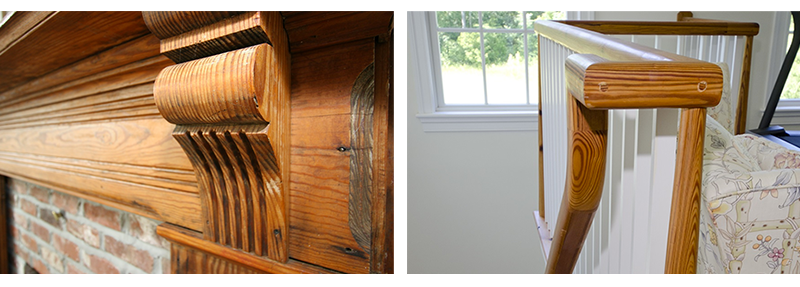
Mantel Bracket Detail & Handrail Newell Detail
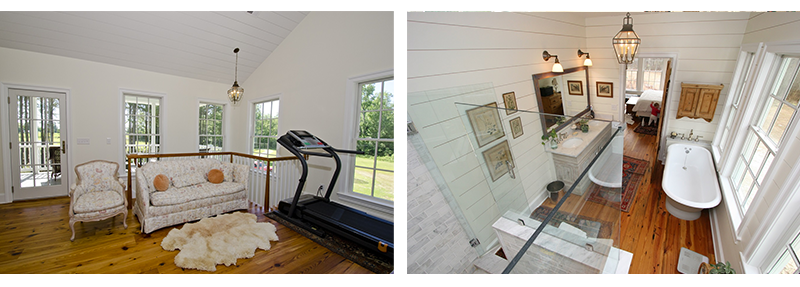
Master Bedroom & Master Bath
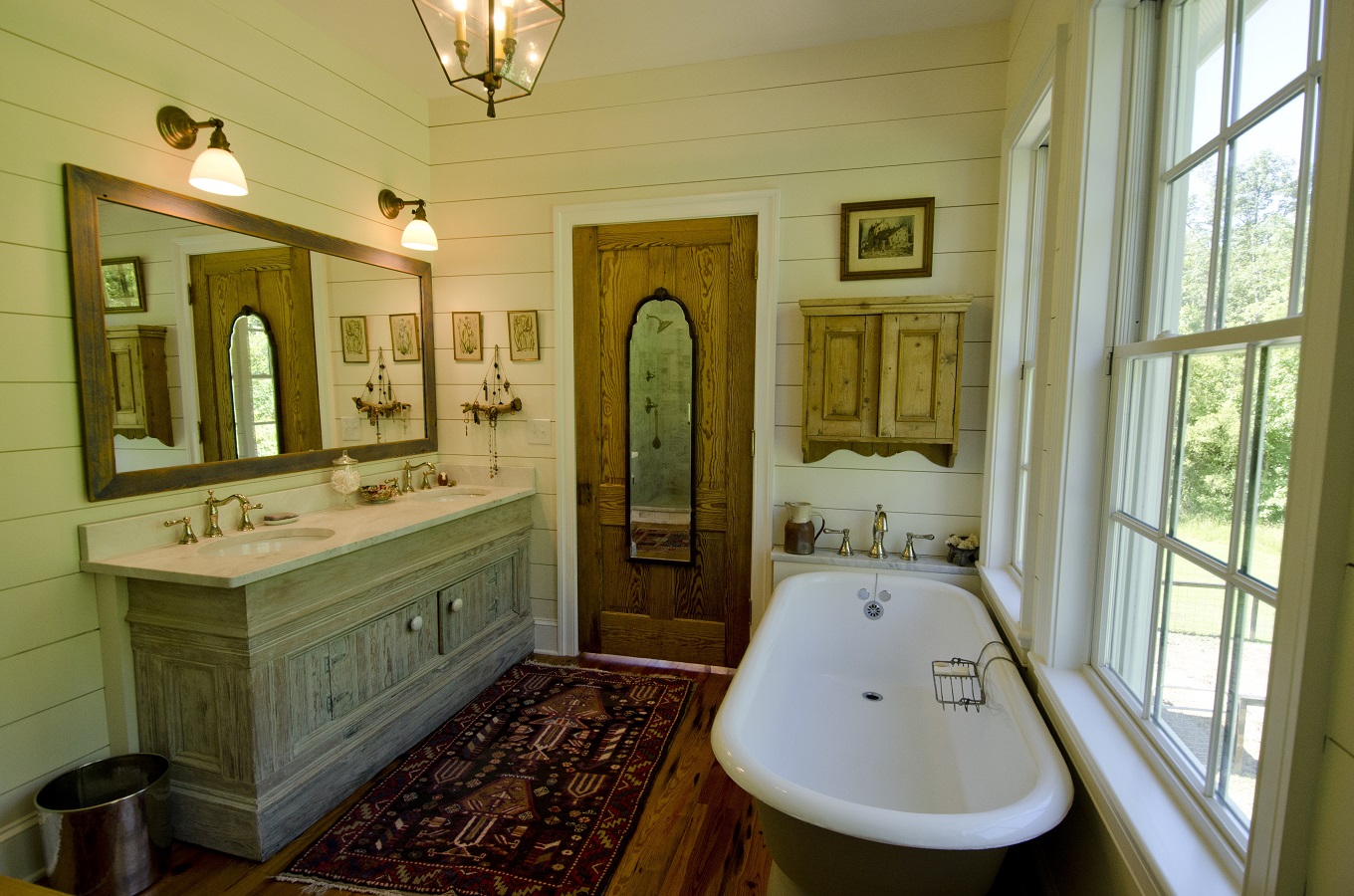
Master Bathroom
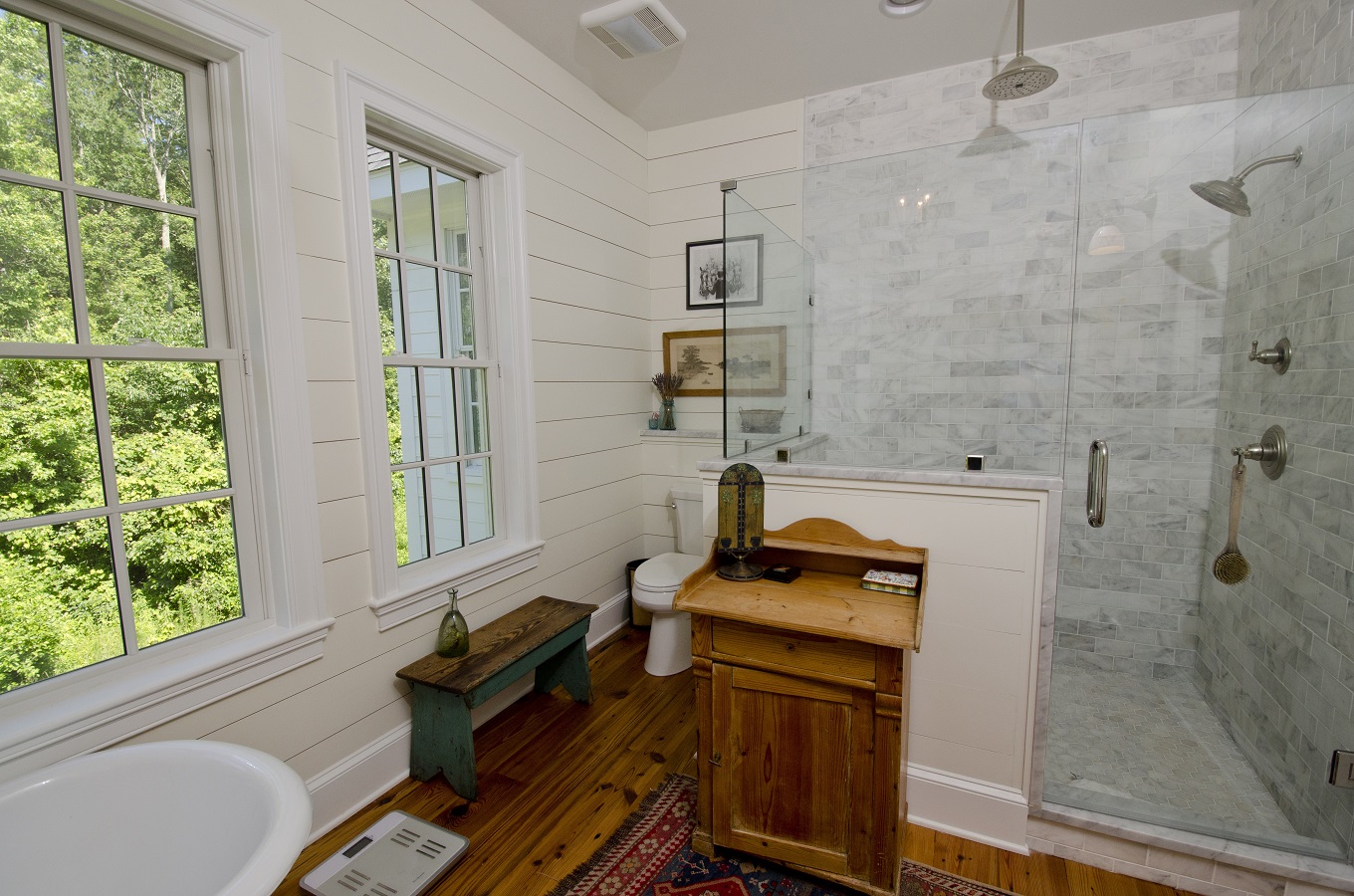
Master Bathroom
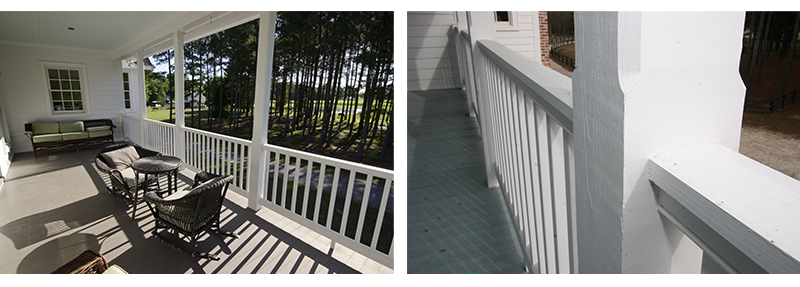
2nd Floor Porch