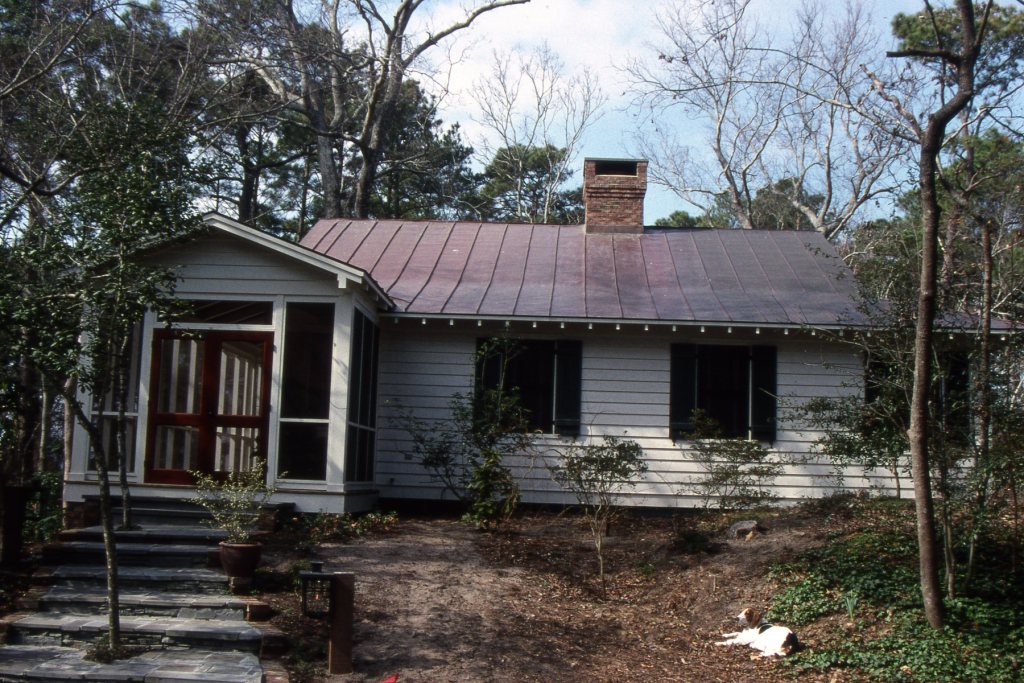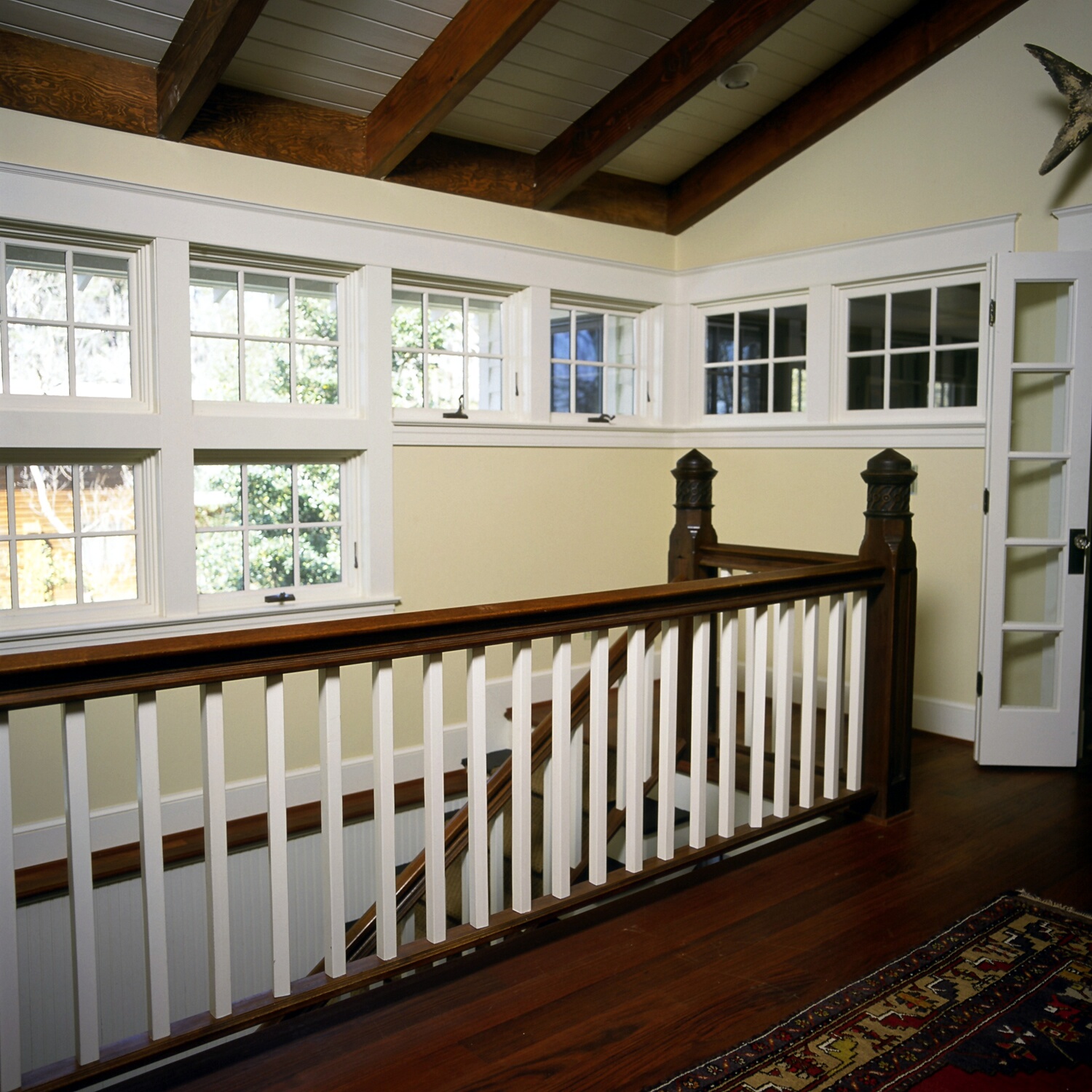Waterfront Residence – Southern Shores, NC
Traditional North Carolina vernacular/coastal architectural forms blended with contemporary spaces into 2 story, five-bedroom home for a family with 3 boys. The desire for maximizing views of Currituck Sound from primary living spaces, respect for existing natural terrain and mature trees on a narrow lot, as well as maintaining required elevation above flood level, dictated linear spatial organization, linked by external porches/ circulation spine.

East (front) Elevation & Entry Porch

Exterior from northeast

Exterior from southeast

Exterior from West (rear)

View along Entry Porch

Entry Hall and Stairs

Kitchen

Deck and 2 Story Screened Porch

Dining Room

Dining and Living Rooms-looking west

Living Room

Master Bath

Master Bedroom Porch-looking west