Waterfront Farmhouse Addition & Renovation- Fairfield, NC
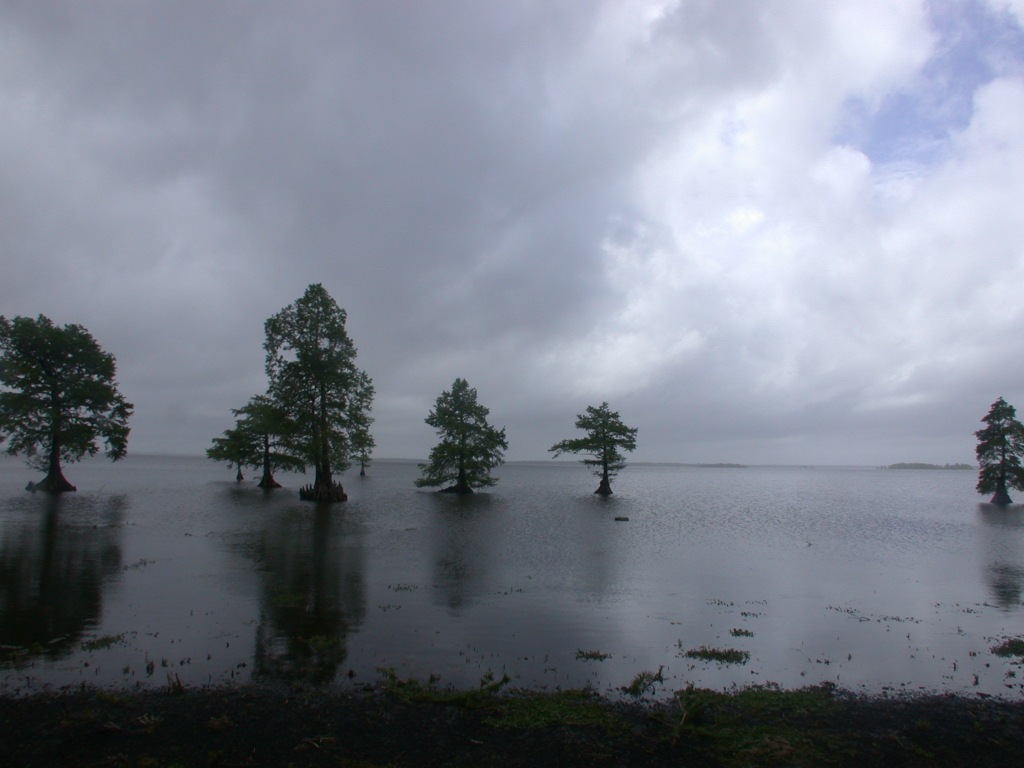
View of Lake Mattamuskeet
A new two-story addition on the rear provided much- needed modern Kitchen, Mudroom/Laundry, Pantry, and Powder Room space on the first floor, as well as Bedroom and Bath spaces on the second floor for a family with two small boys.
Original front historic section was rehabilitated for owner’s office and family living space on the first floor, and Master and Guest Bedroom spaces on the second floor. One of the two original single shouldered brick chimneys which had been damaged sometime in the past was rebuilt to match the existing chimney which remained, and two single hung windows, which formerly flanked the missing chimney (and had also been removed), were fabricated to match existing historic windows in the house, and then installed in their former locations.
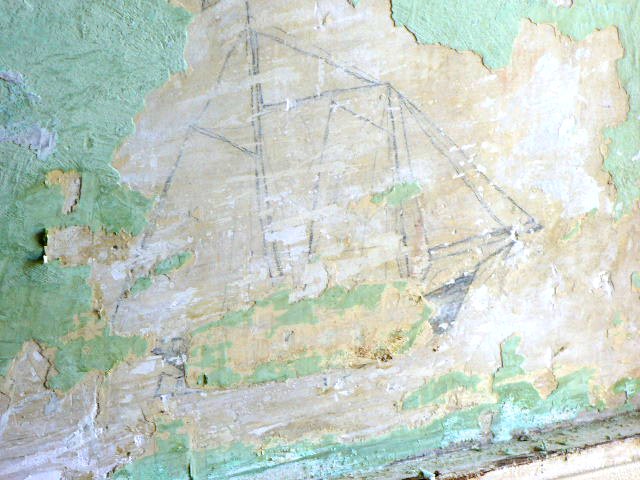
The original center hall stairs were retained in place and rehabilitated, (gallery images below) while a new stairs in the addition joined the levels in the rear. During construction, the owners received a unique surprise, when they uncovered a sort of palimsest (image right) – a pencil sketch of a two-masted schooner, that a previous household member/artist had drawn on an unpainted plaster kneewall below the first floor stairs, and which had subsequently been covered up by multiple layers of paint.
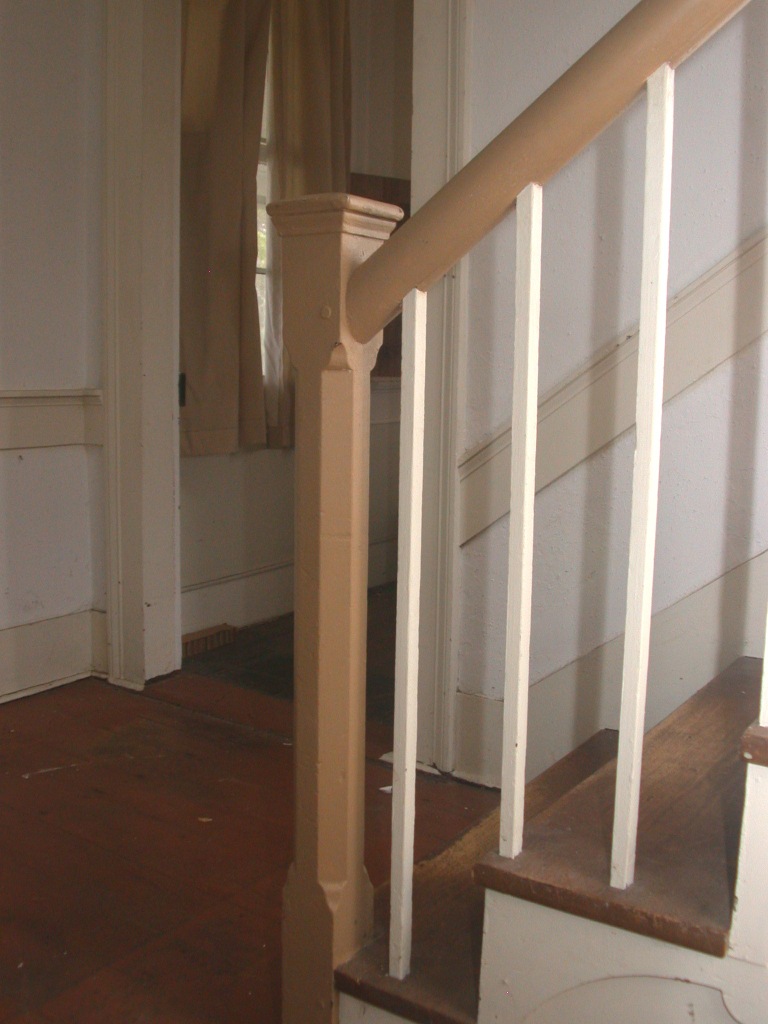
Existing Newell Post Detail
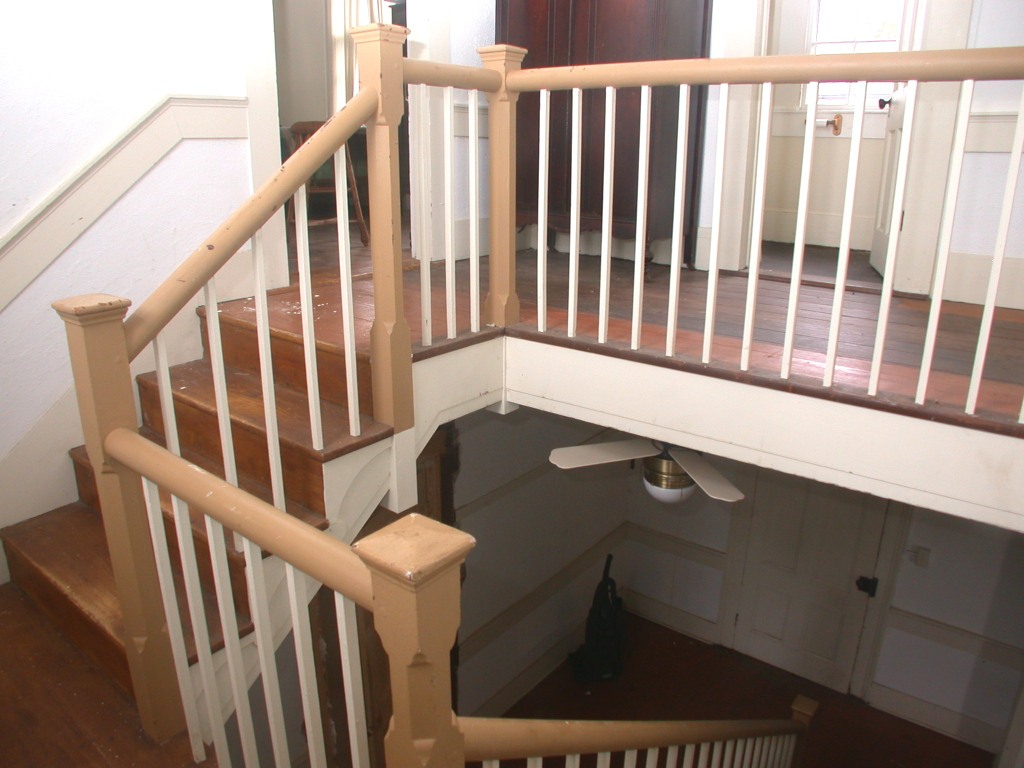
Existing Stairs @ 2nd Fl. Hall/landing
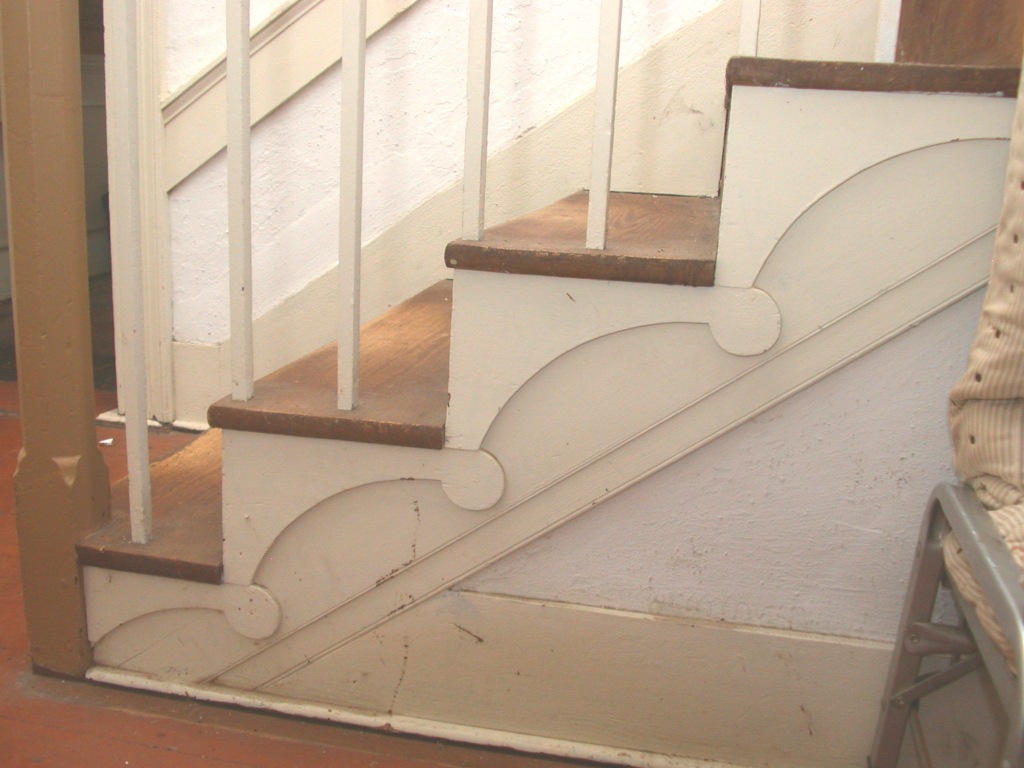
Existing Skirtboard Detail
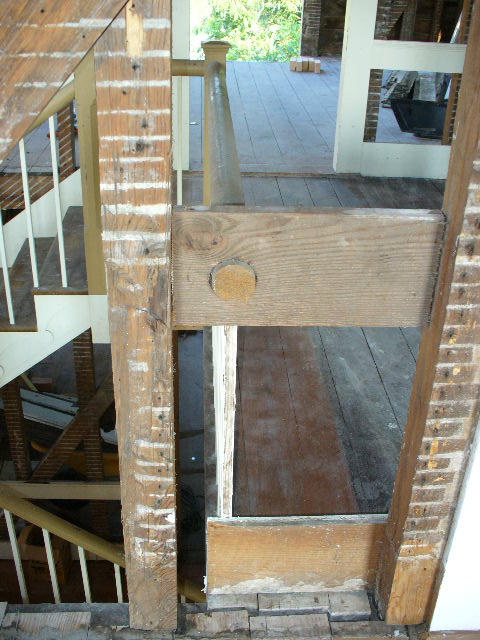
Handrail Attachment Detail
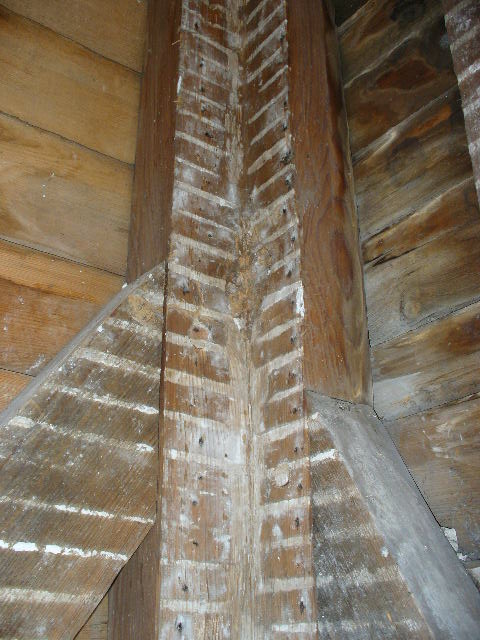
Corner Bracing Pegged to Wall Studs
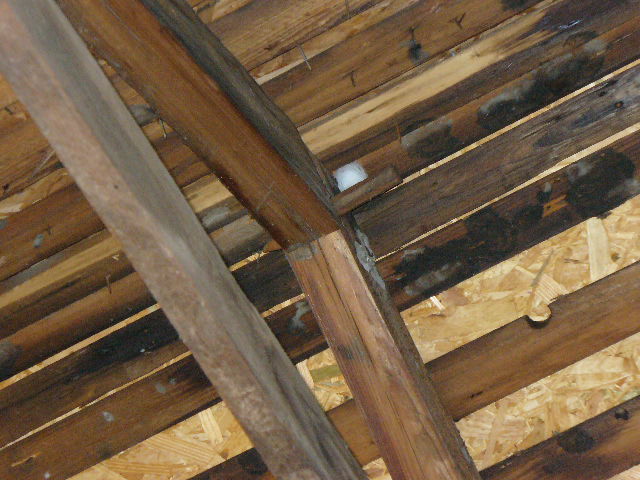
Half-lapped and Pegged Rafter Detail
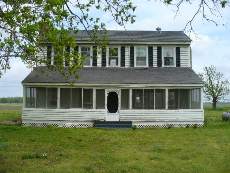
South (Lake front) Elevation (before)
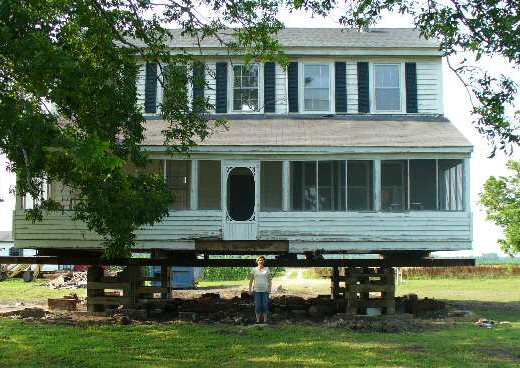
South Elevation (raised)
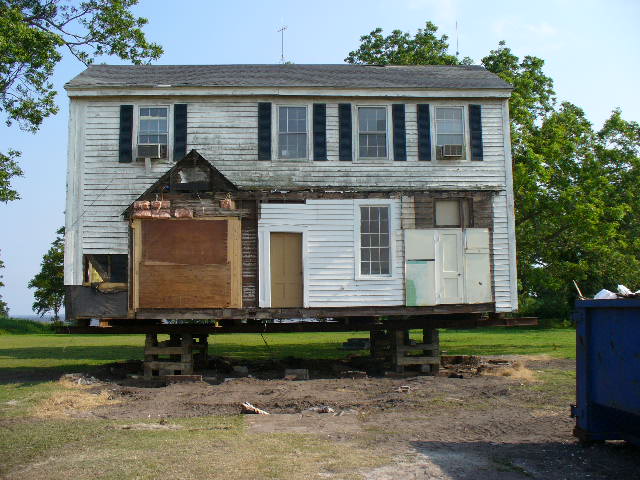
North Elevation (raised)
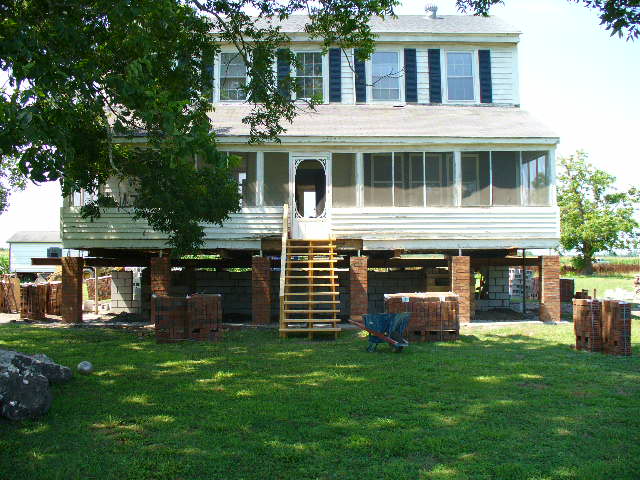
South Elevation (with brick pier construction)
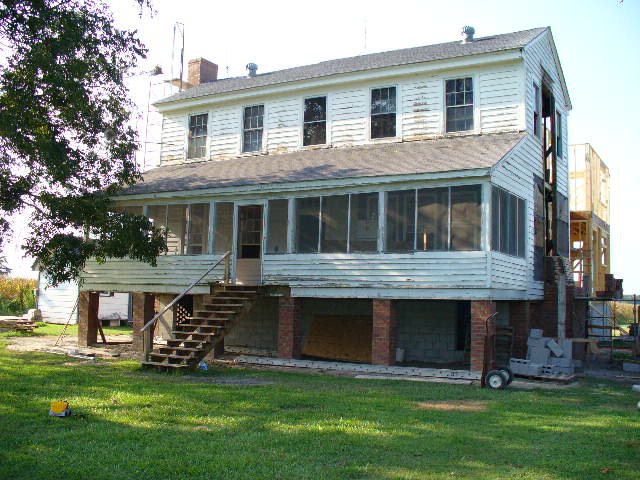
View from southeast (piers complete)
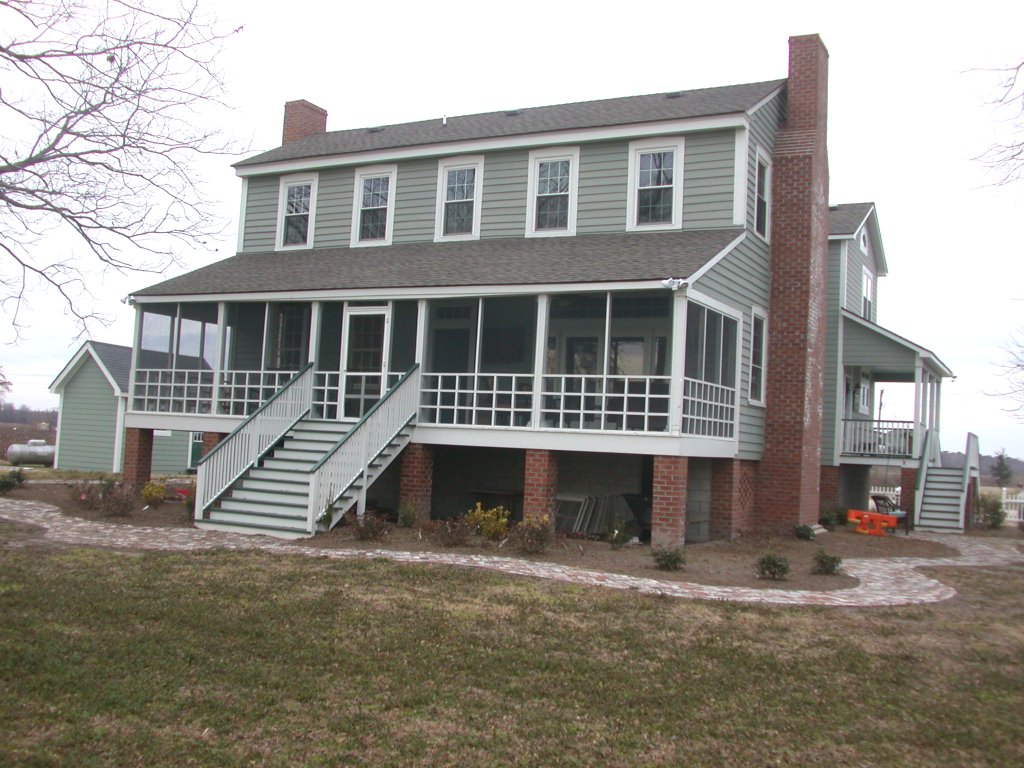
View from southeast (after)
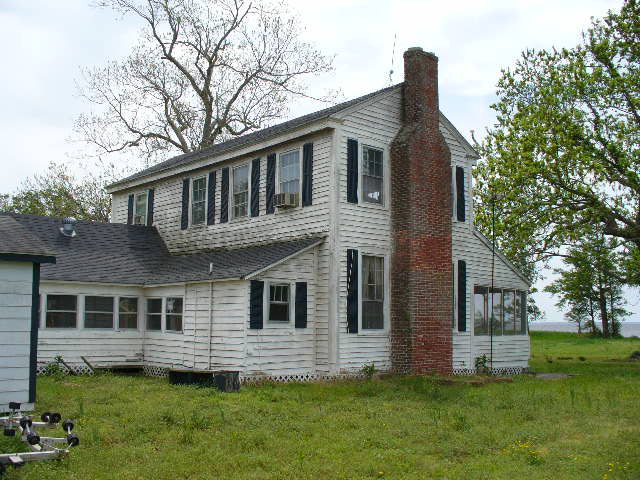
View from northwest (before)
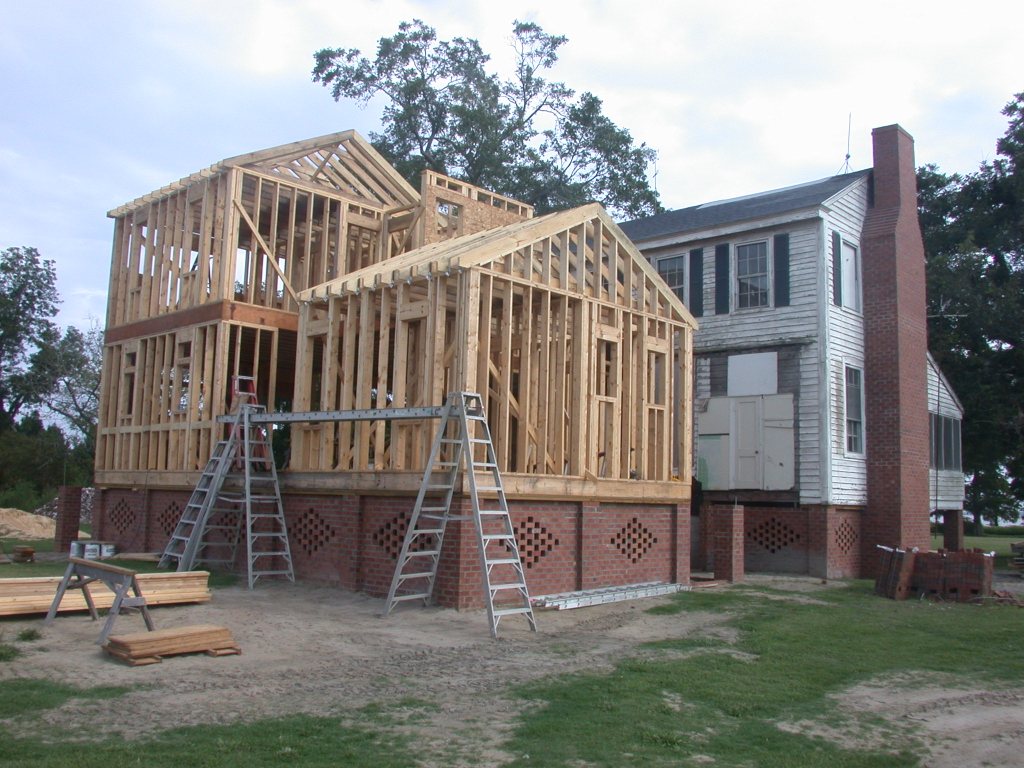
View from northwest (w/ addition)
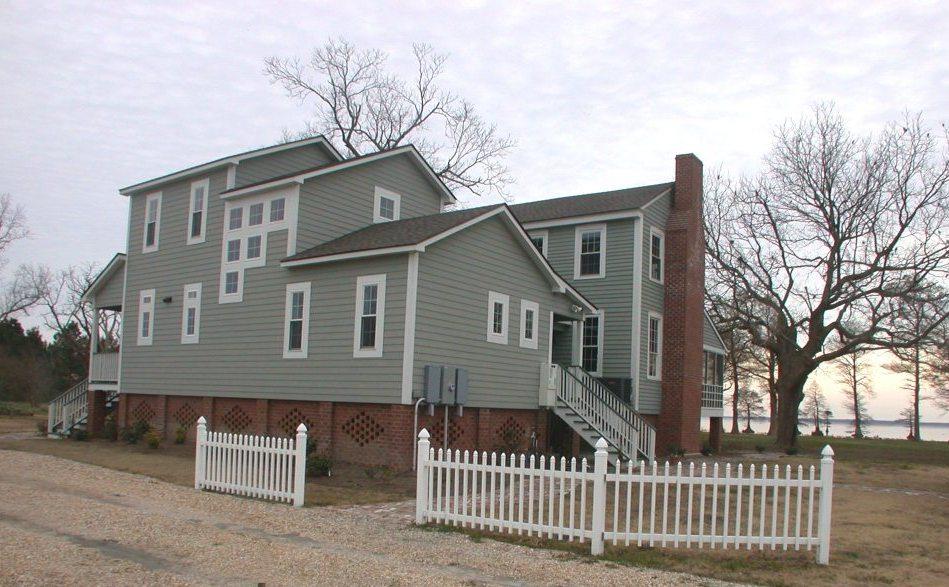
View from northwest (after)
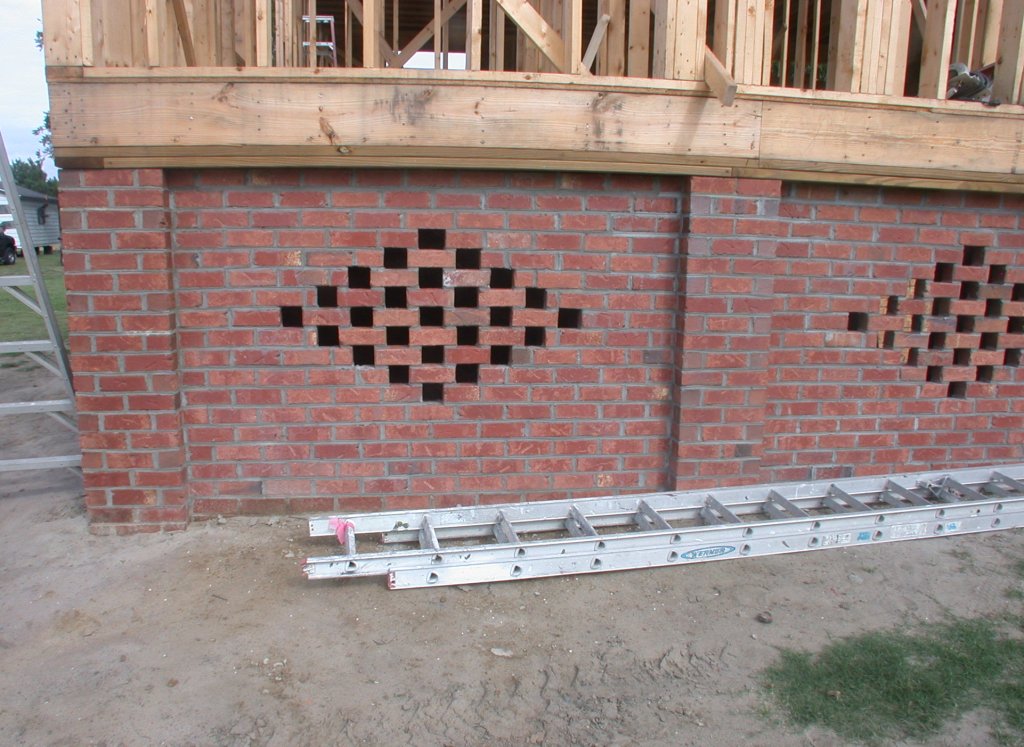
Foundation Vent Detail
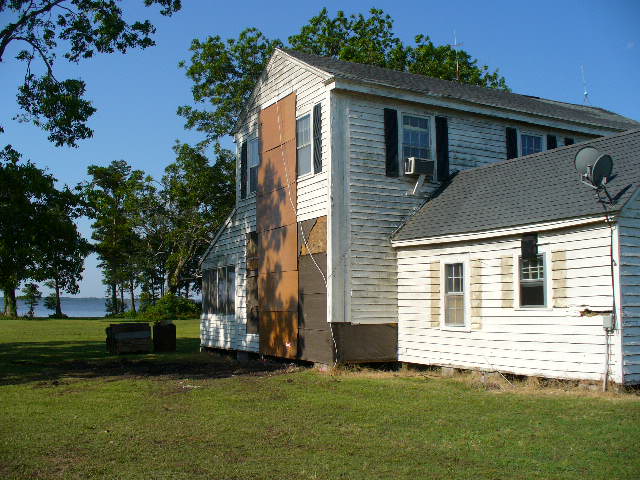
View from northeast (before)
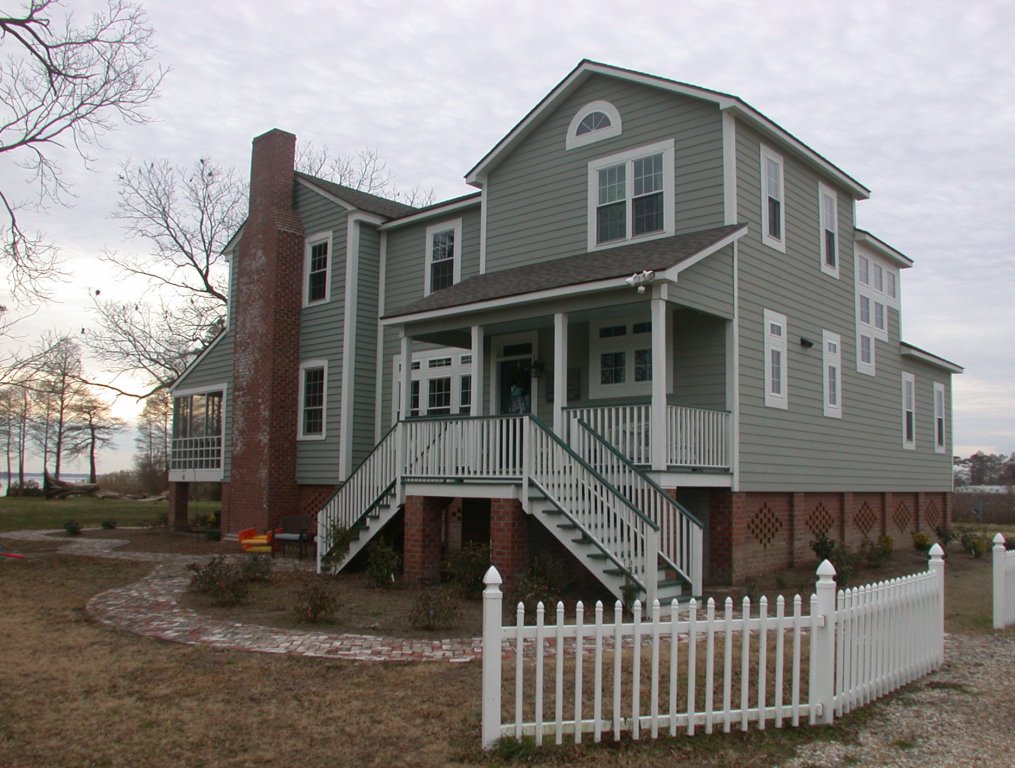
View from northeast (after)