Waterfront Tudor Addition – Elizabeth City, NC
Originally constructed c.1970 for current owner’s mother, existing story-and-a-half brick and half-timber cottage (built around and above a three-car garage and brick driveway/entry court) on a waterfront lot was expanded in 1999 to provide more living and entertaining space for the current owner and his family. Living Room and Master Bedroom spaces were stacked and oriented with traditional coastal North Carolina two-story porches to access expansive views of Pasquotank River, as well as create a focal point for massing. Existing polygonal kitchen bay form, and brick and half-timber exterior design vocabulary were repeated through new addition, with a two-story projecting wing designed to echo and effect symmetry with original cottage configuration. Stained wood interior trim, exposed ceiling beams, and segmental-arched openings from the original cottage were also extended into addition, creating a seamless blending of original and new finishes.
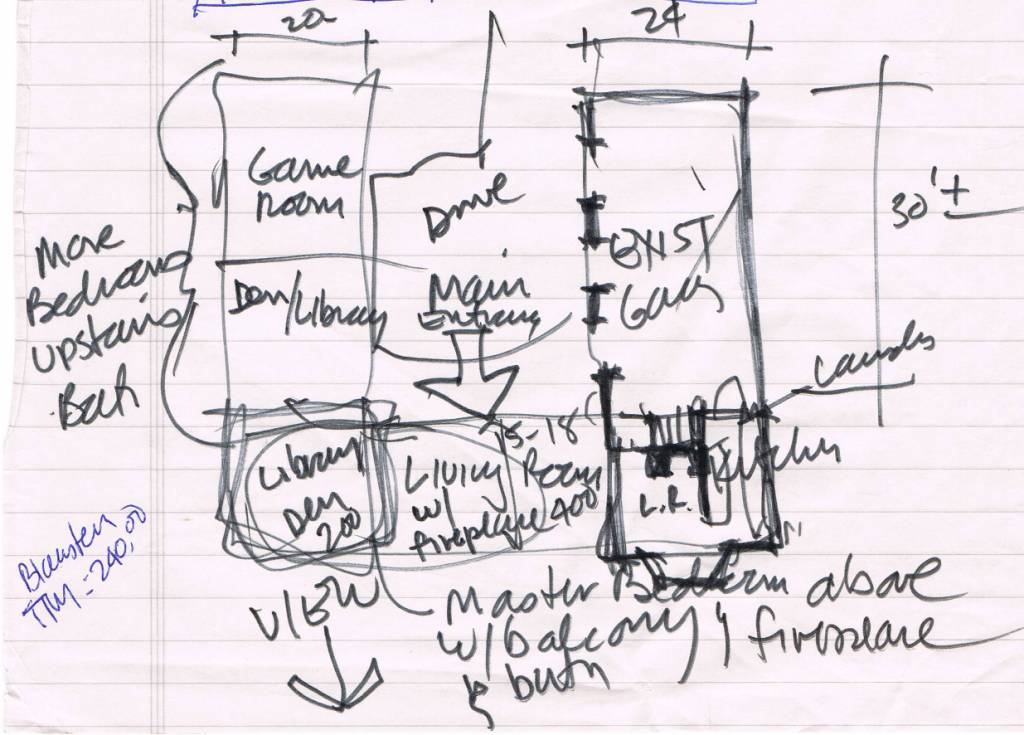
Concept Sketch
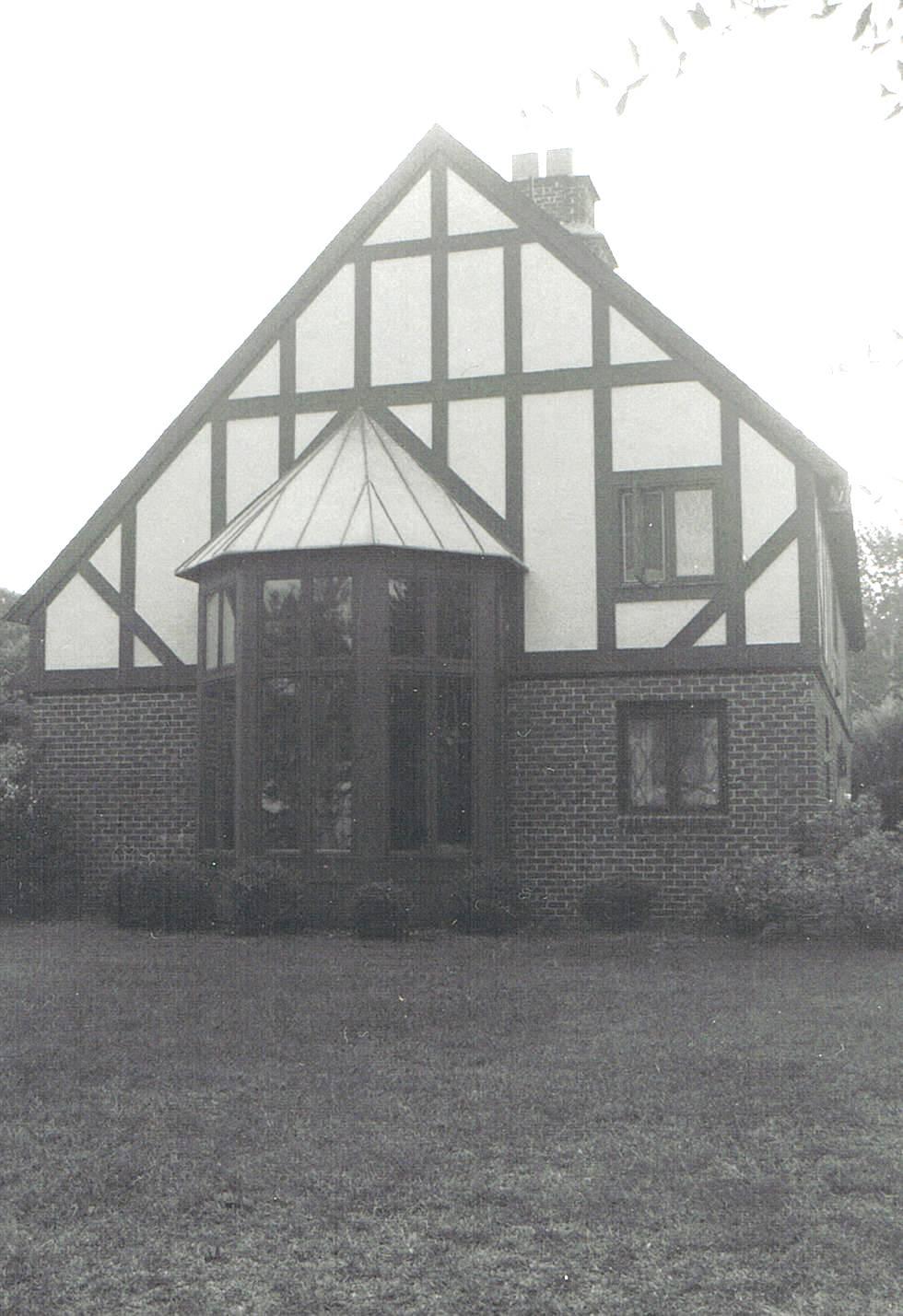
View from northeast (riverfront) – Before
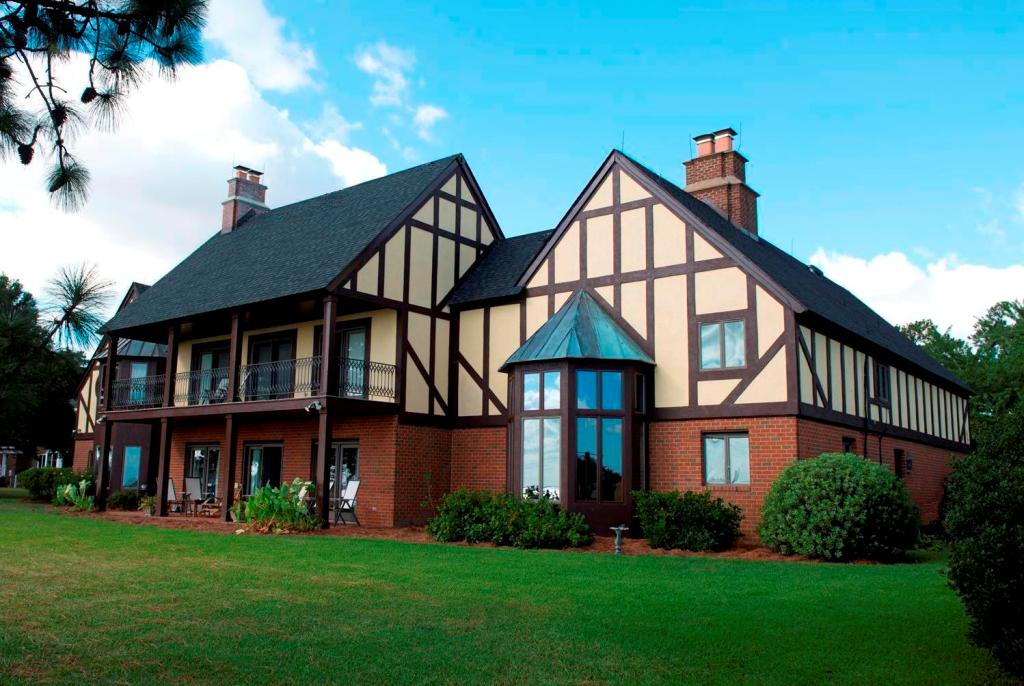
View from Northeast – After
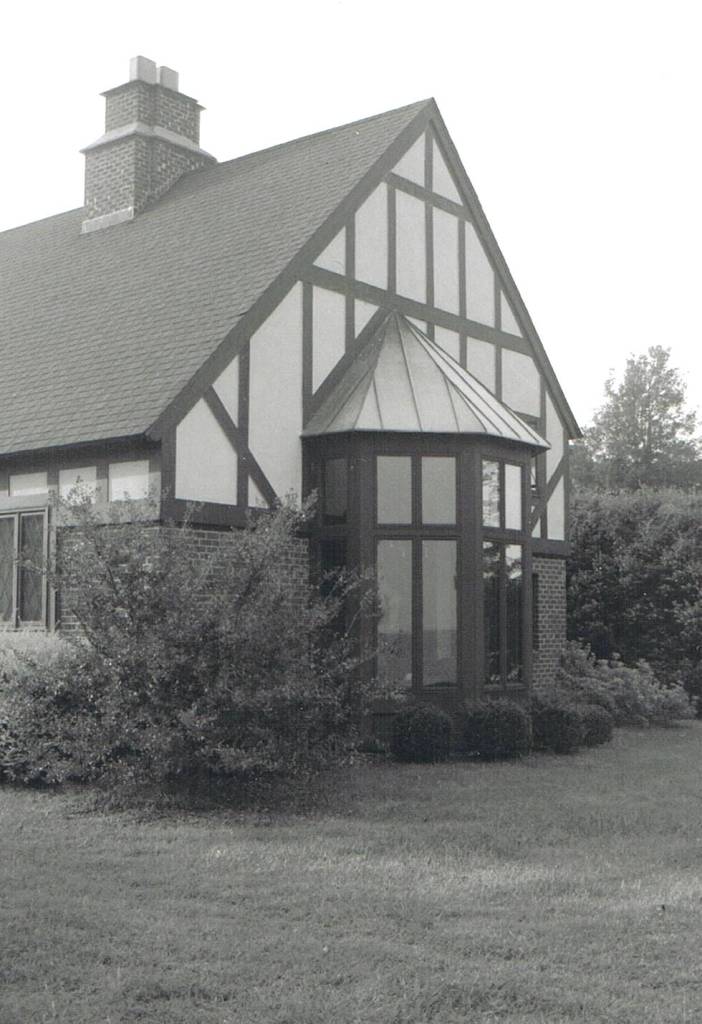
Exterior view from Southeast – Before
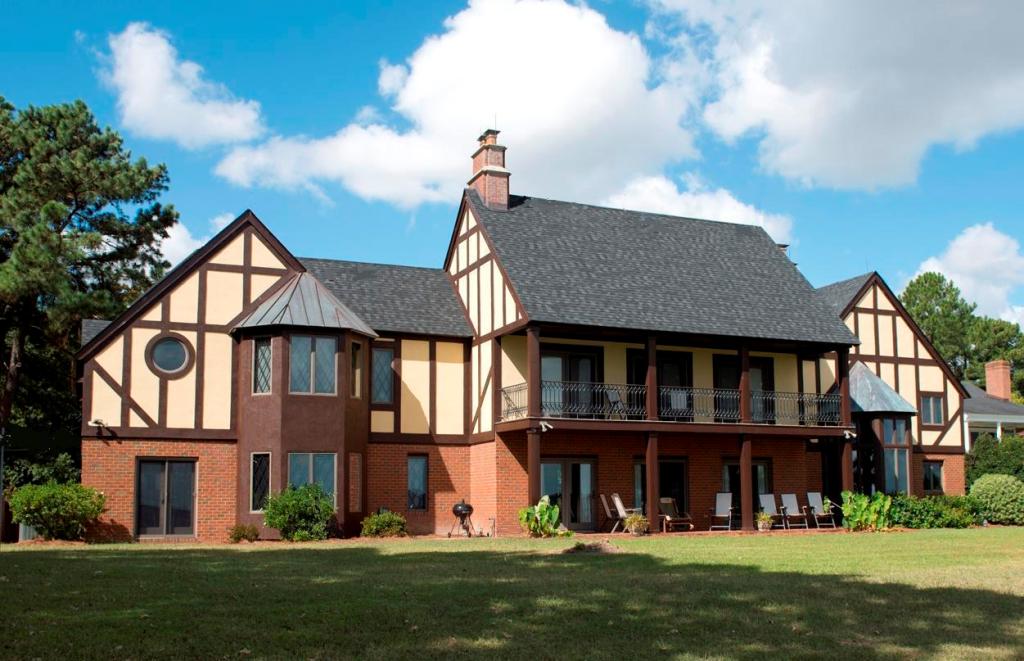
East (riverfront) Elevation
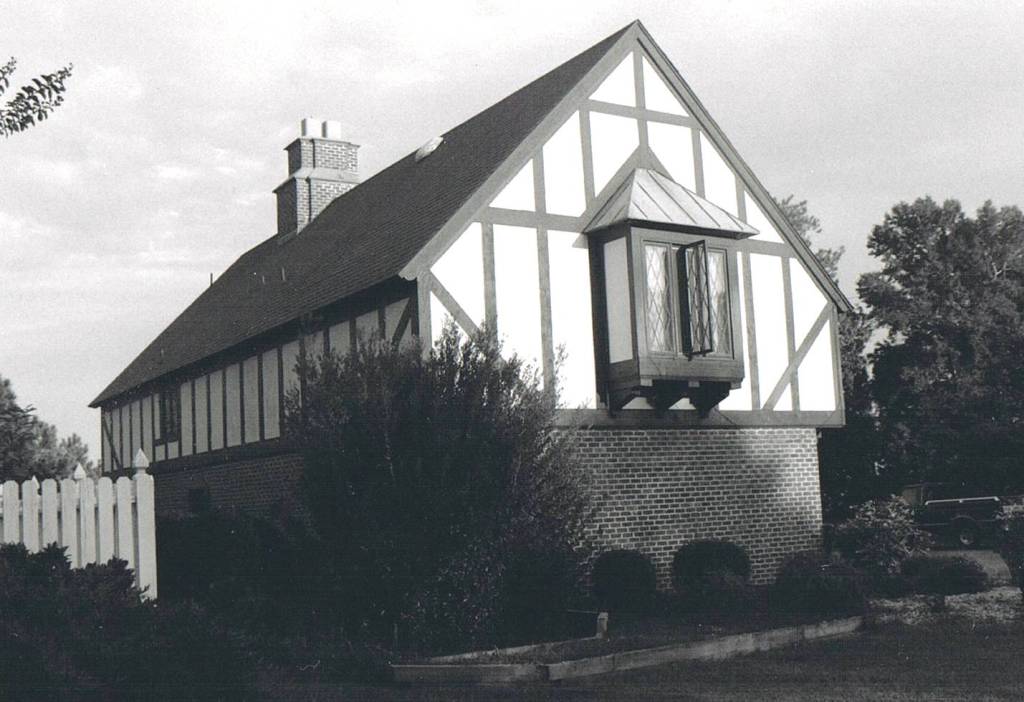
West (front) Elevation – Before
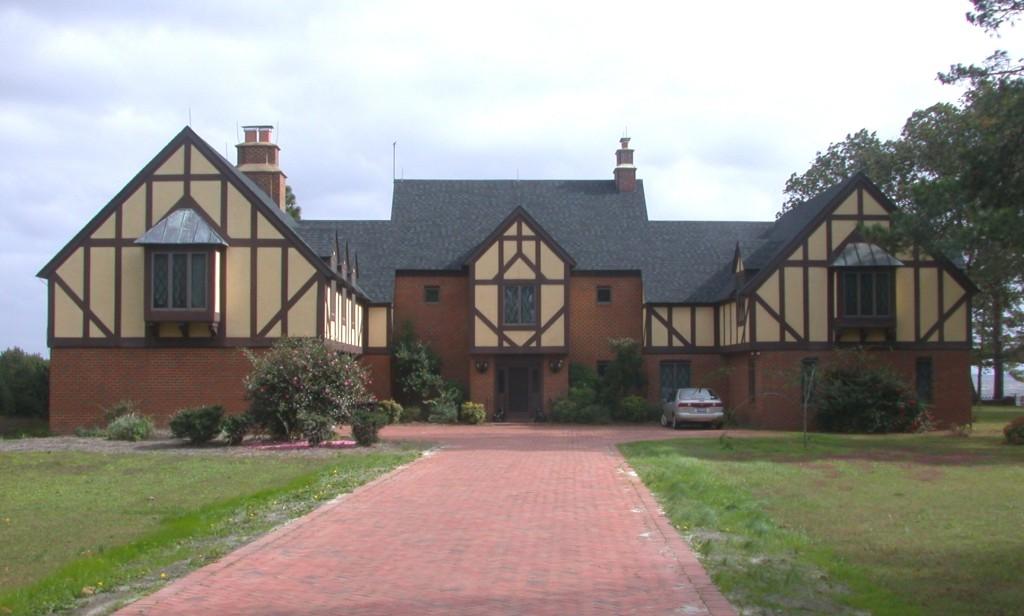
West (front) Elevation – After
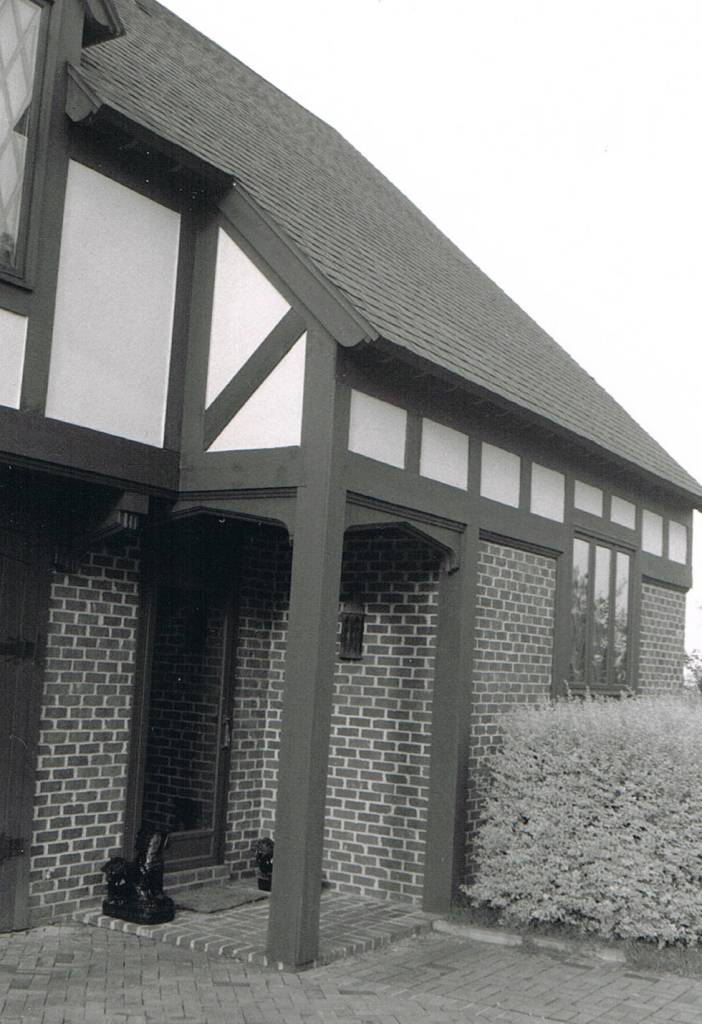
Entry – Before
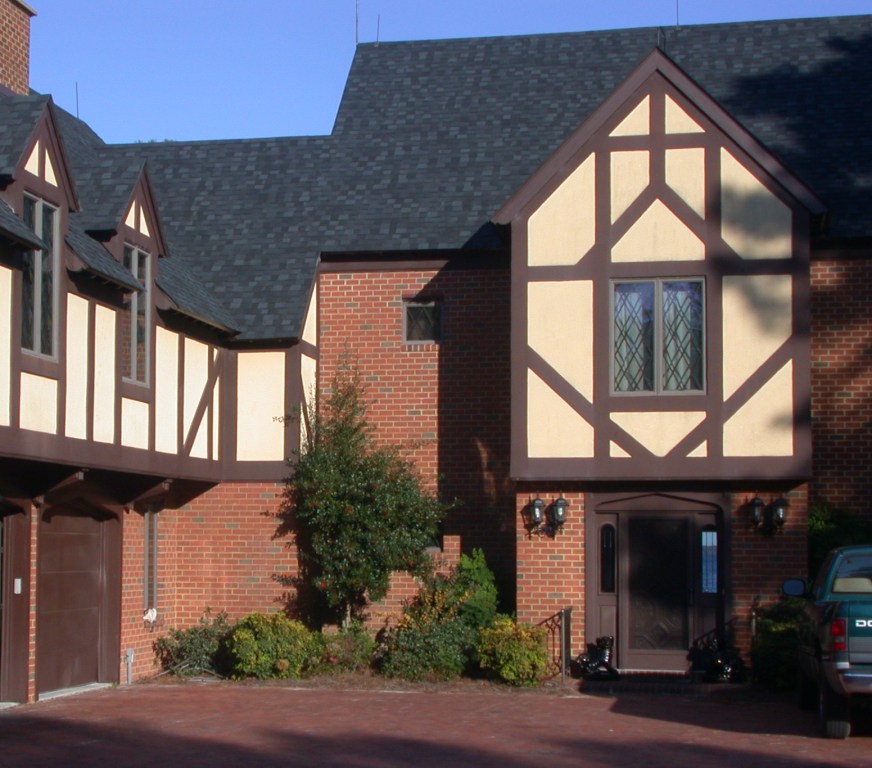
Entry Court – After
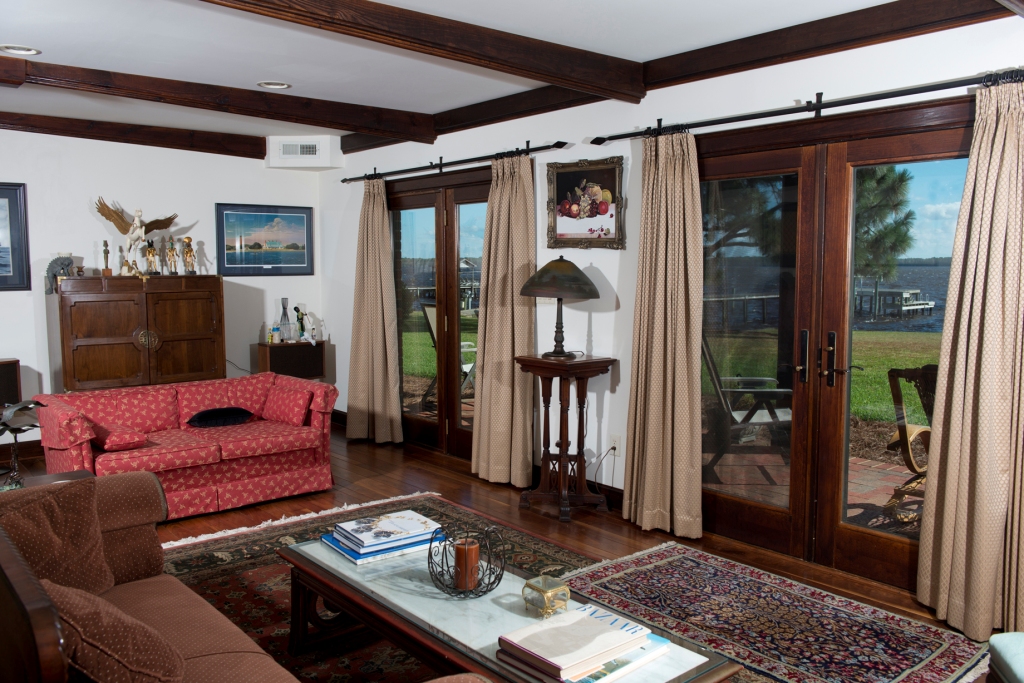
Living Room – looking Northeast
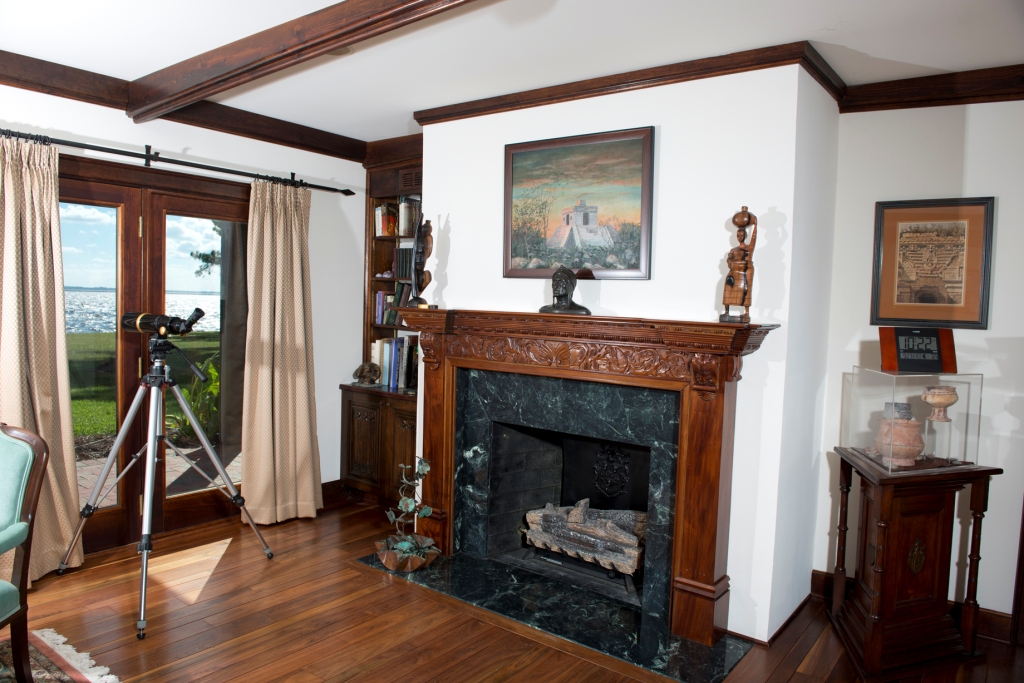
Living Room Mantel

Office

Master Bedroom – looking Northeast
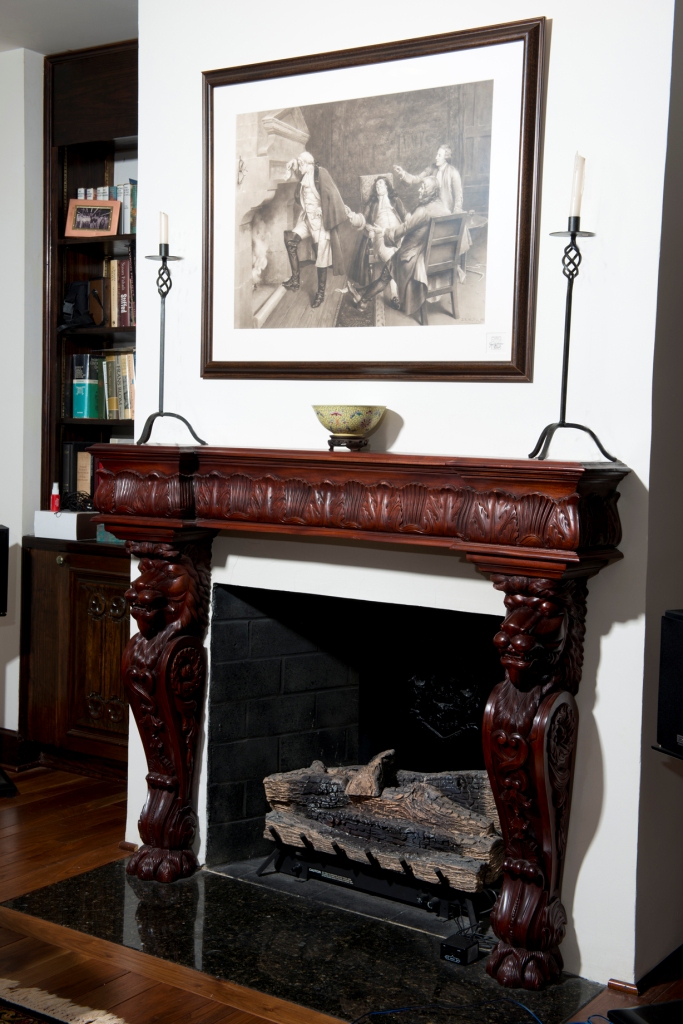
Master Bedroom Mantel
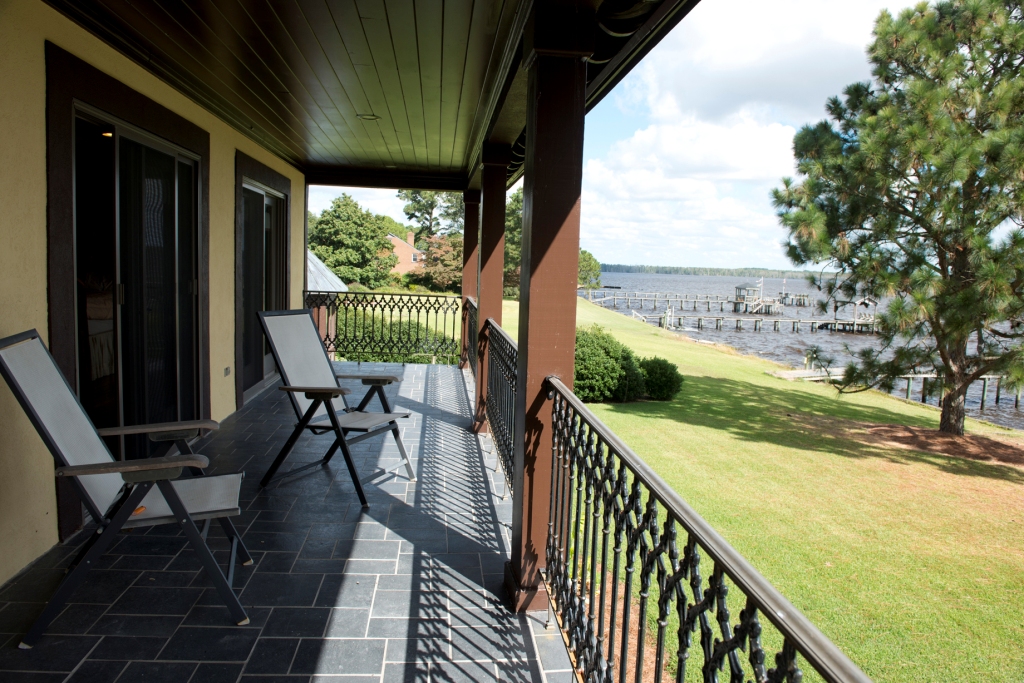
Master Bedroom Porch – looking North