Augsburg Village Entry Modifications
Built in 1929, this stately 5 part Colonial Revival brick building, with its two hyphens and wings, is the original core structure of a Lutheran continuum of care facility which today serves a diverse population of primarily elderly residents (Photo 1). Although the facility has expanded continually over the past eighty-five years, the front entry had remained basically untouched, with three steps leading up from the driveway to a porch (Photo 2), and then another 5 inch step to the main, front door/entry (Photo 3), essentially a barrier to access for those whose ability to navigate that entry were most challenged.
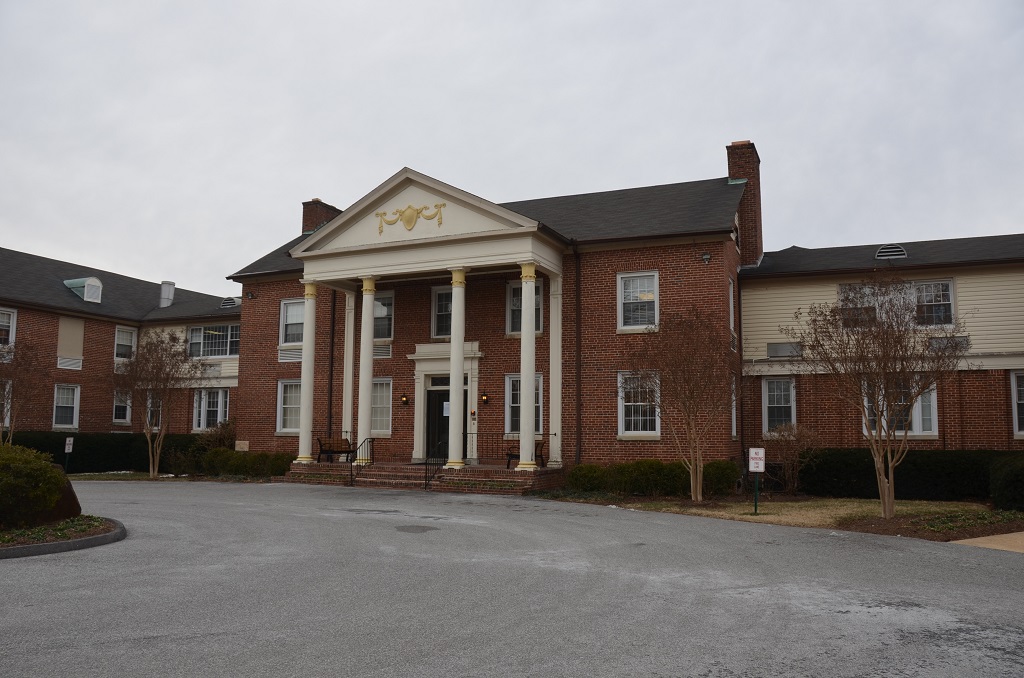
(1) Main Entry in 2014 (before)
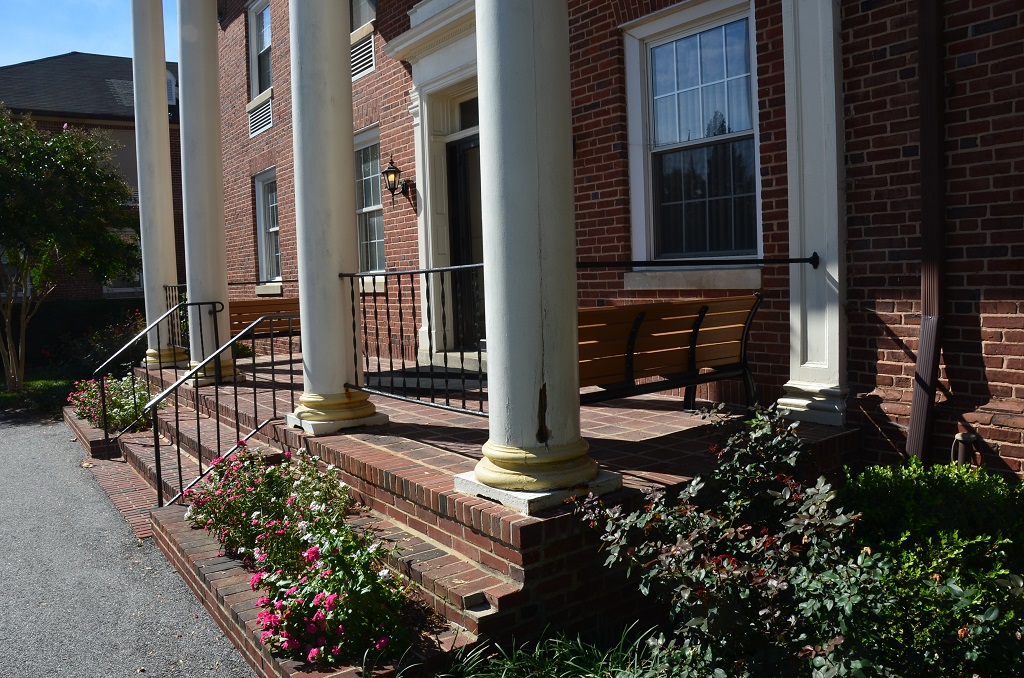
(2) Front Steps and Porch (before)
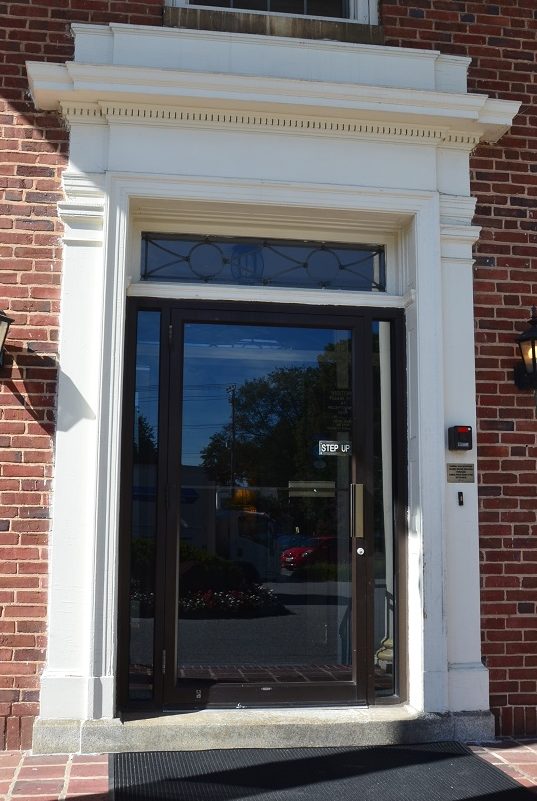
(3) Front Entry & Surround (before)
In 2014, the Augsburg Village Board of Directors engaged my services to design a ramp to address this problem, but it was apparent that even with the addition of a ramp, the entire brick paved front porch itself would have to be raised another 5 inches to meet the inside floor level.
After considering the visual impact of the length of ramp required to address the overall 27 inch level change, I proposed instead, raising the porch and grade in front of it, and then bringing the driveway and a new sidewalk up to create a level drop-off area, with a minimum slope from the landing to the front door. This required the four original wood portico columns be cut off about 5 inches to sit on the raised porch paving. In addition, a new airlock entry, designed to echo the original historic entry surround details while leaving the original intact, would be built with automatic sliding doors that would allow the existing hinged (swinging) doors to be removed.
The linchpin of the project was the new brick/site retaining wall and planting bed, designed by Stone Hill Design Associates of Baltimore, which screens the driveway/drop-off grade change, without obscuring views of the Porch. (Photo 4)
The Board agreed to the proposed changes and entered into a contract with Riparius Construction of Hunt Valley, MD whose expert supervisor and subcontractors carefully executed the modifications. The work was begun in November of 2015, and completed in the Spring of 2016.
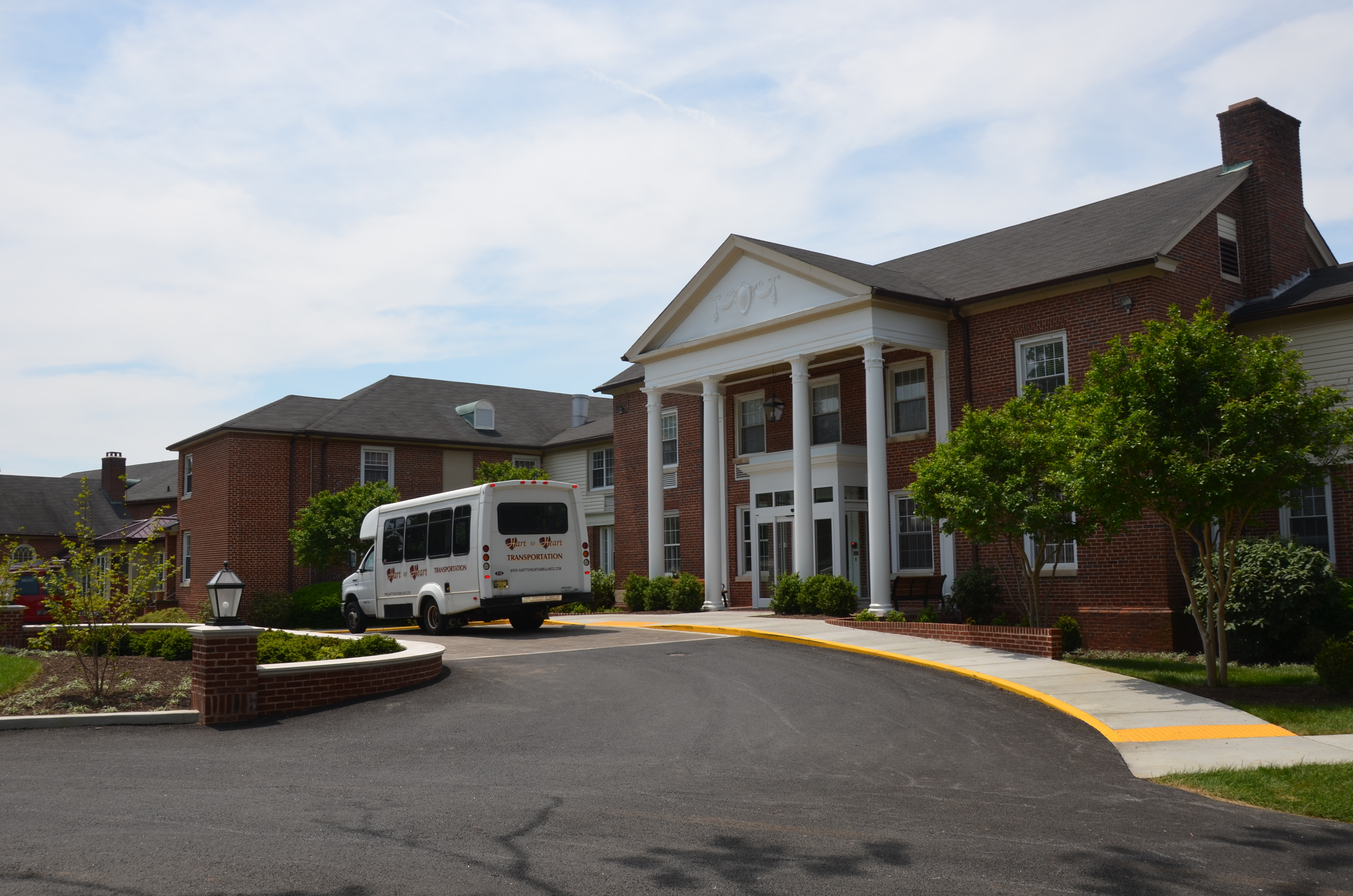
New Drop-Off Area – June 2016
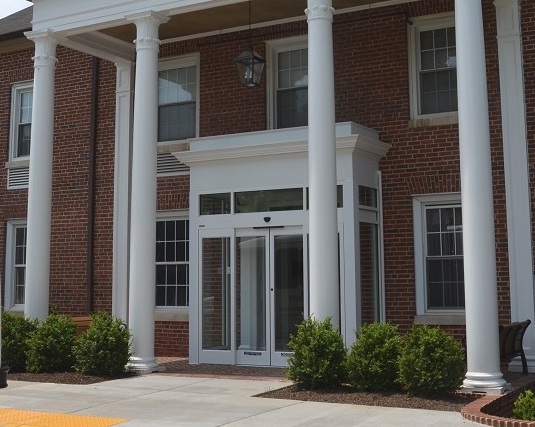
Completed Airlock
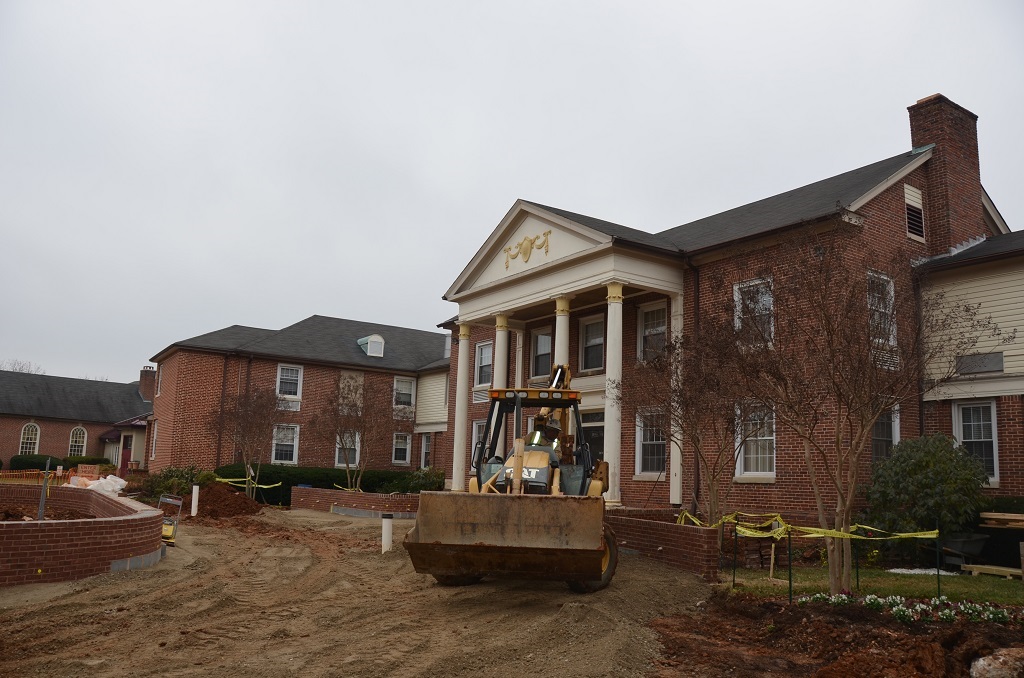
Beginning Driveway Fill
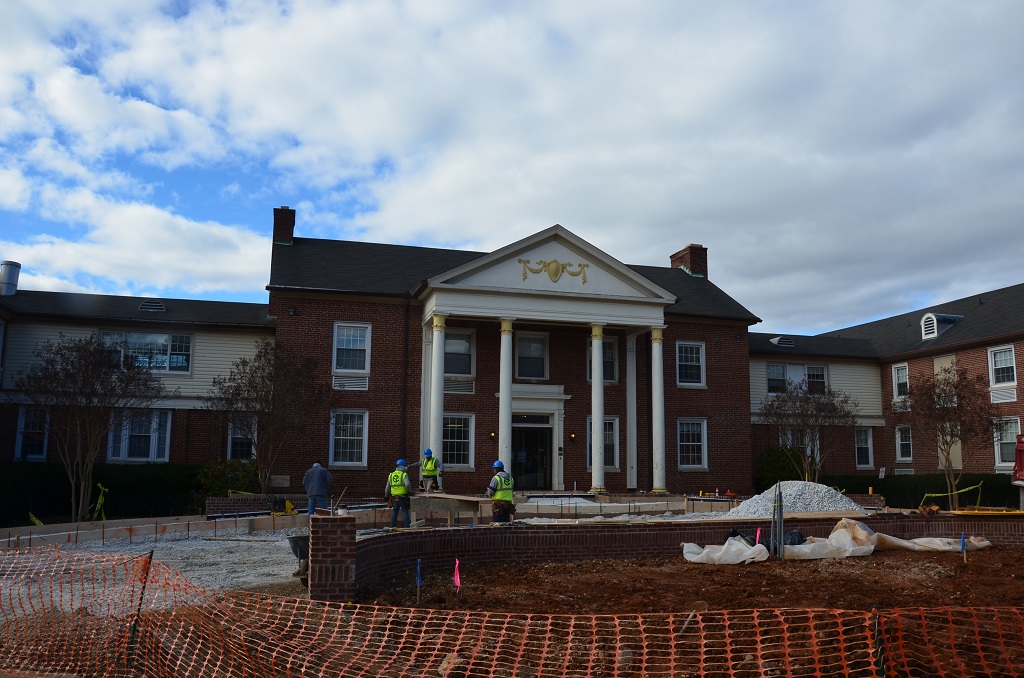
New Landscape Wall
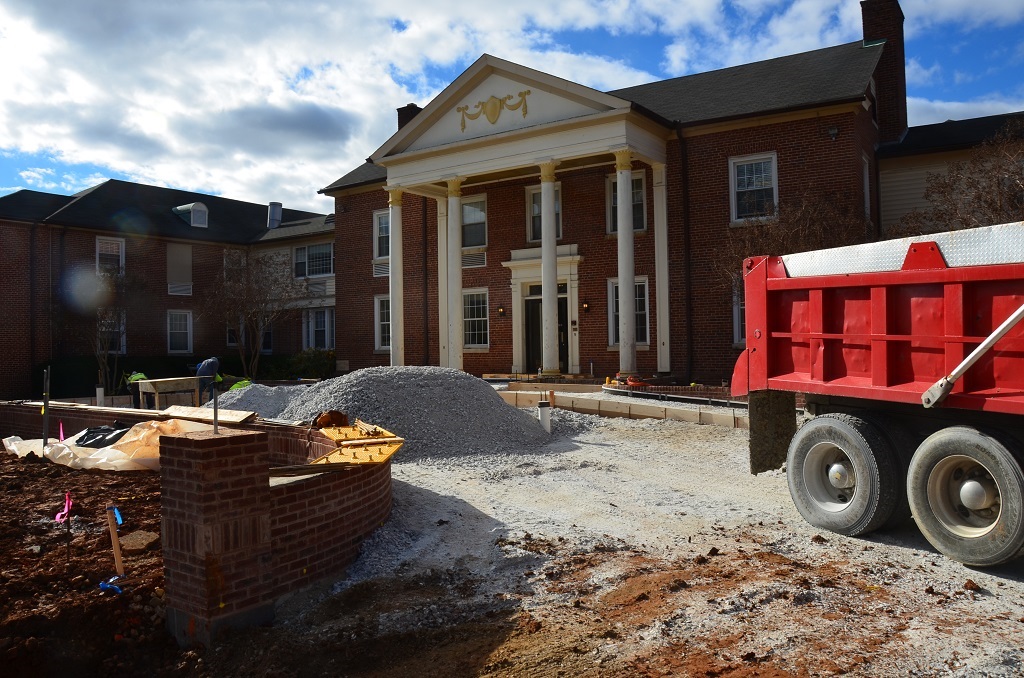
Installing Paving Base
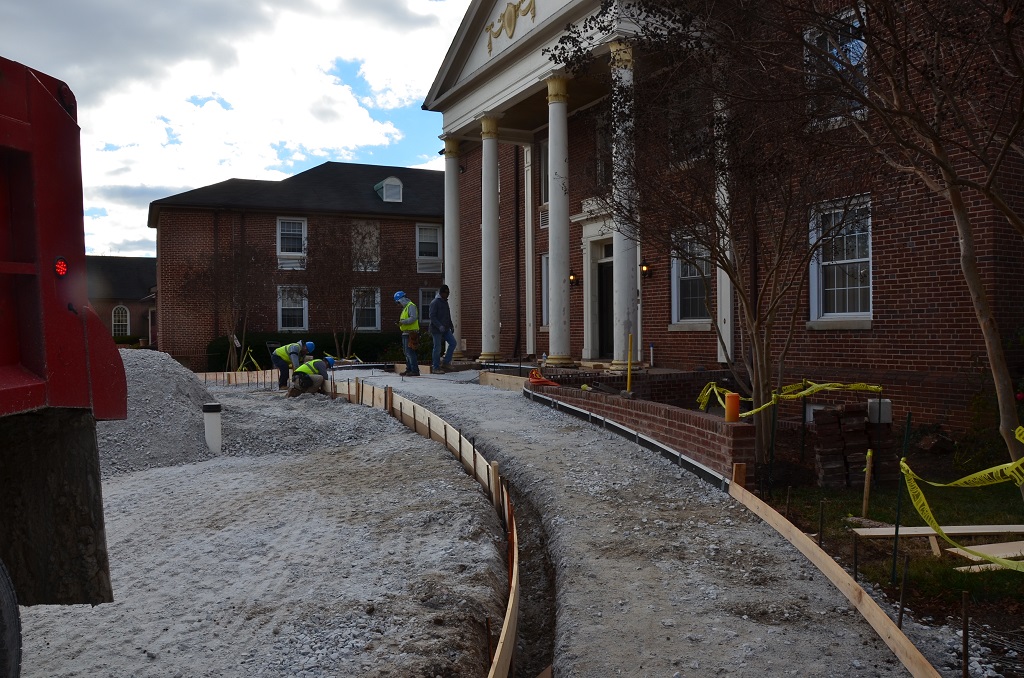
Sidewalk formed
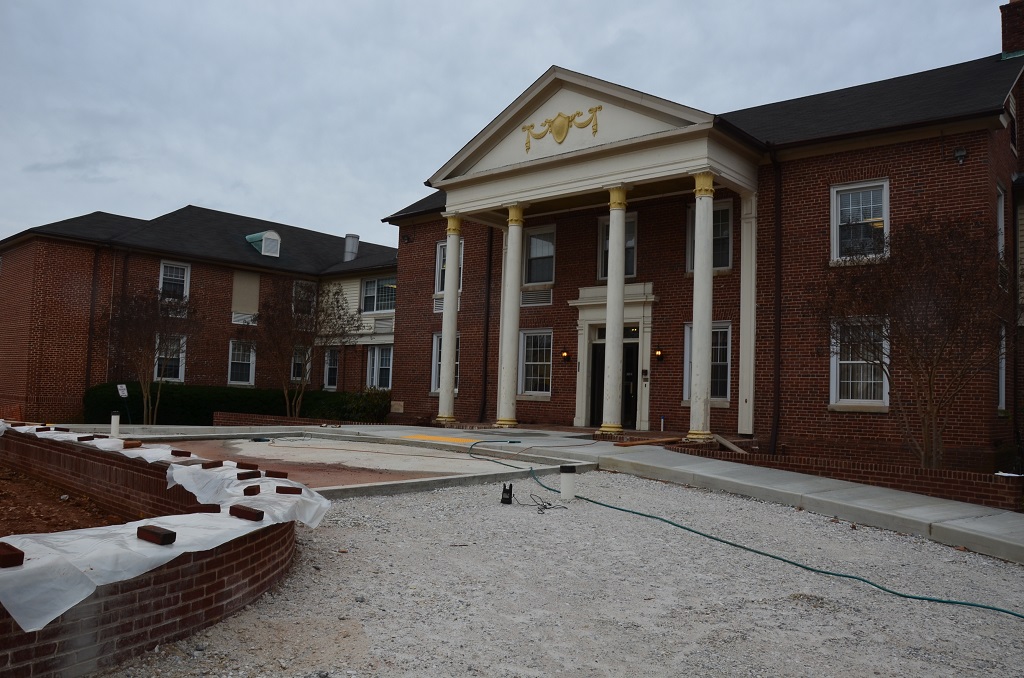
Driveway Landing Formed
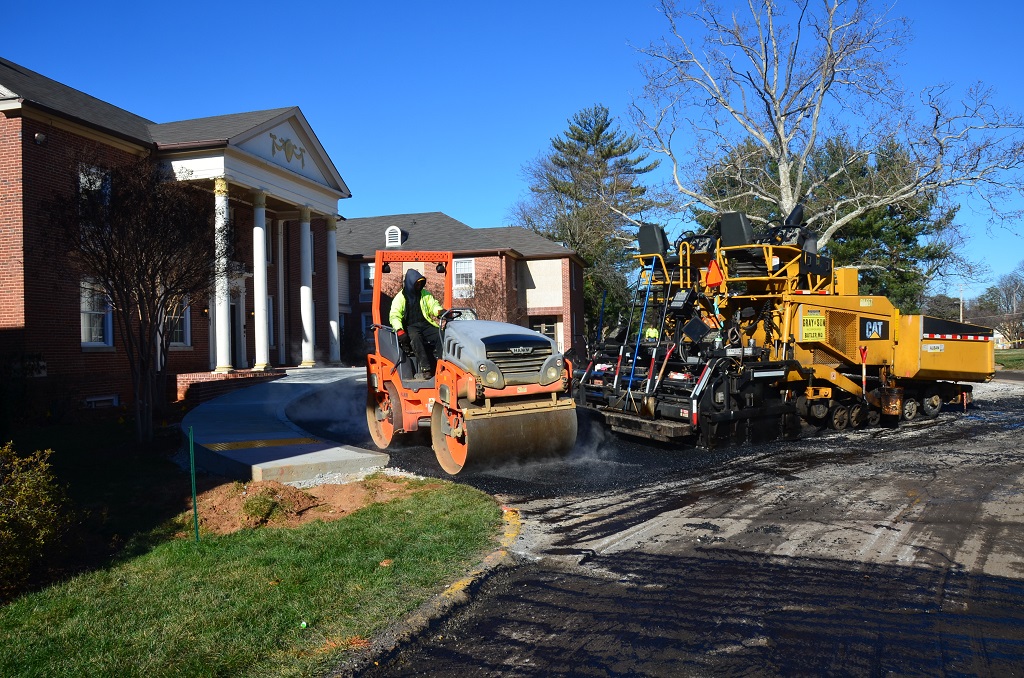
Blacktop Installation
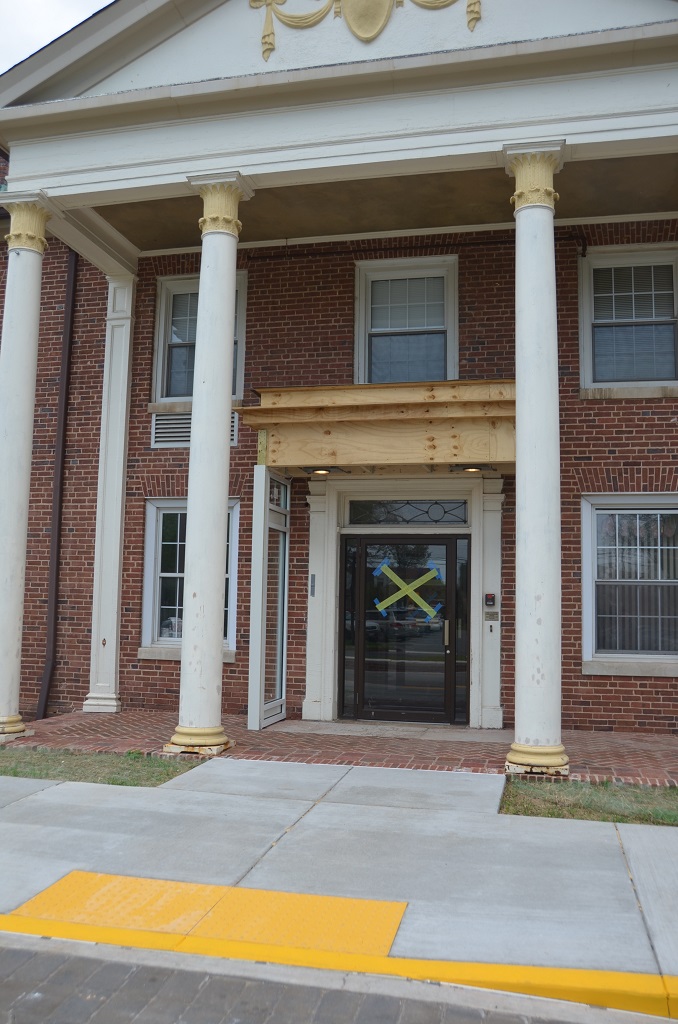
Airlock taking shape
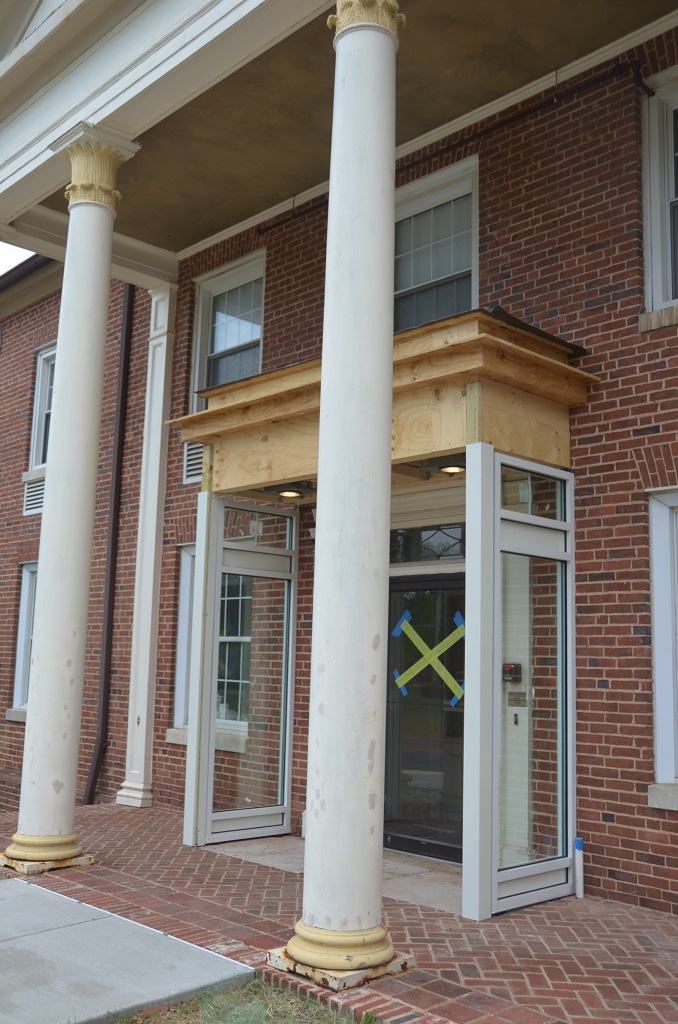
Airlock Detail
Seeing the ease with which elderly and disabled residents are now able to access the facility, has made this one of the most personally rewarding projects of my 30+ years practice.
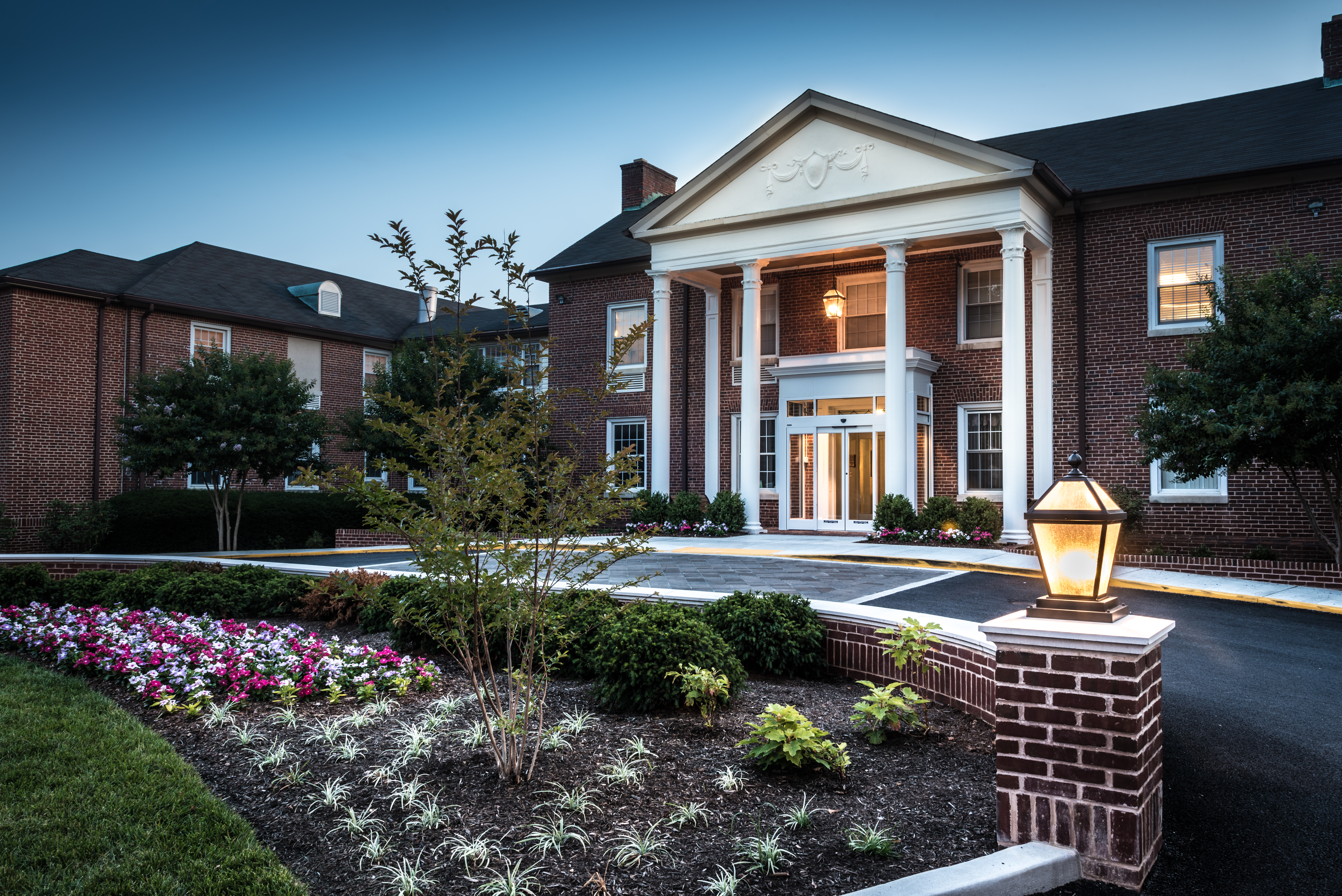
(4) Front Entry-June 2016 (after)