Stone Farmhouse Addition and Alterations – Upperco, MD
Existing one-story frame wrap-around addition was removed from the rear of the historic two-story stone vernacular farmhouse in northern Baltimore County, which was then expanded to create larger Kitchen, Informal Dining, and new Sitting Area, Mudroom, Laundry, and Screened Porch on the first floor, along with new Master Suite, on the second floor. Traditional natural materials (stucco and clear finished cedar siding) complement local fieldstone walls of historic sections of the house.
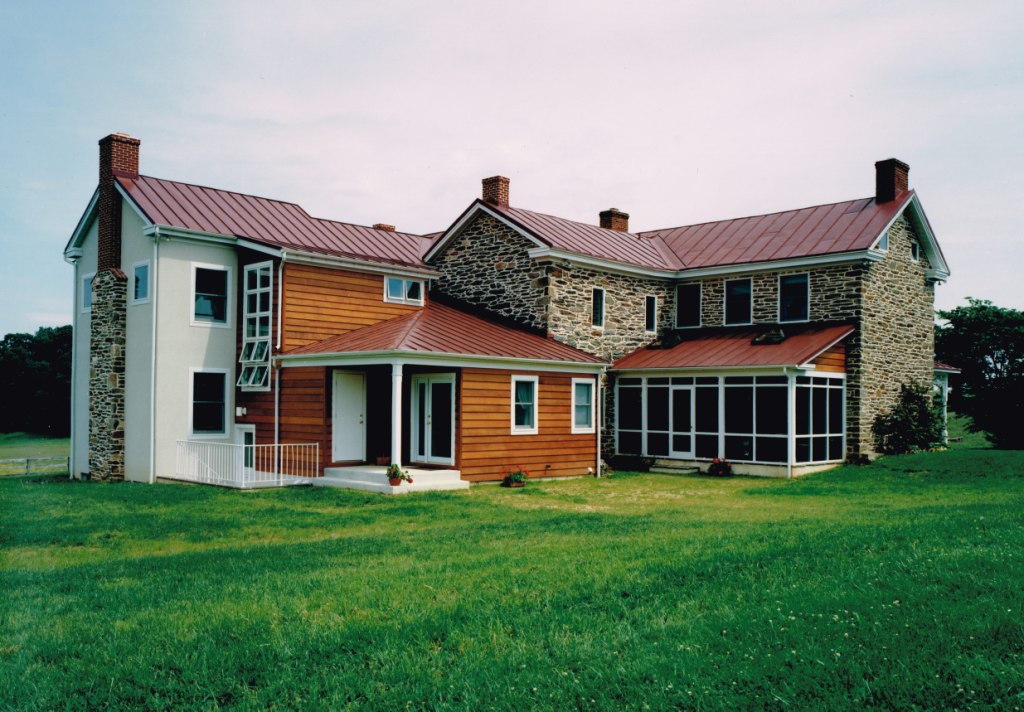
View from northeast (after)
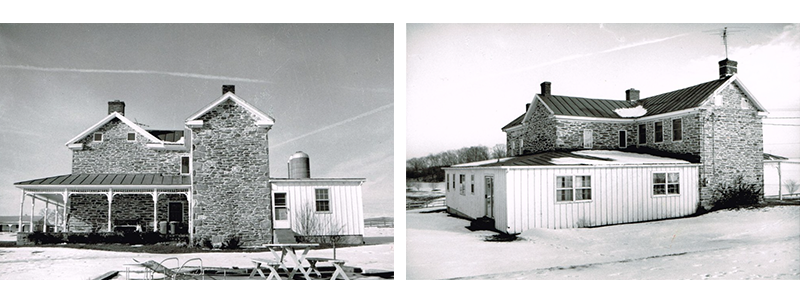
Left – South Elevation (before)
Right – View from northeast (before)
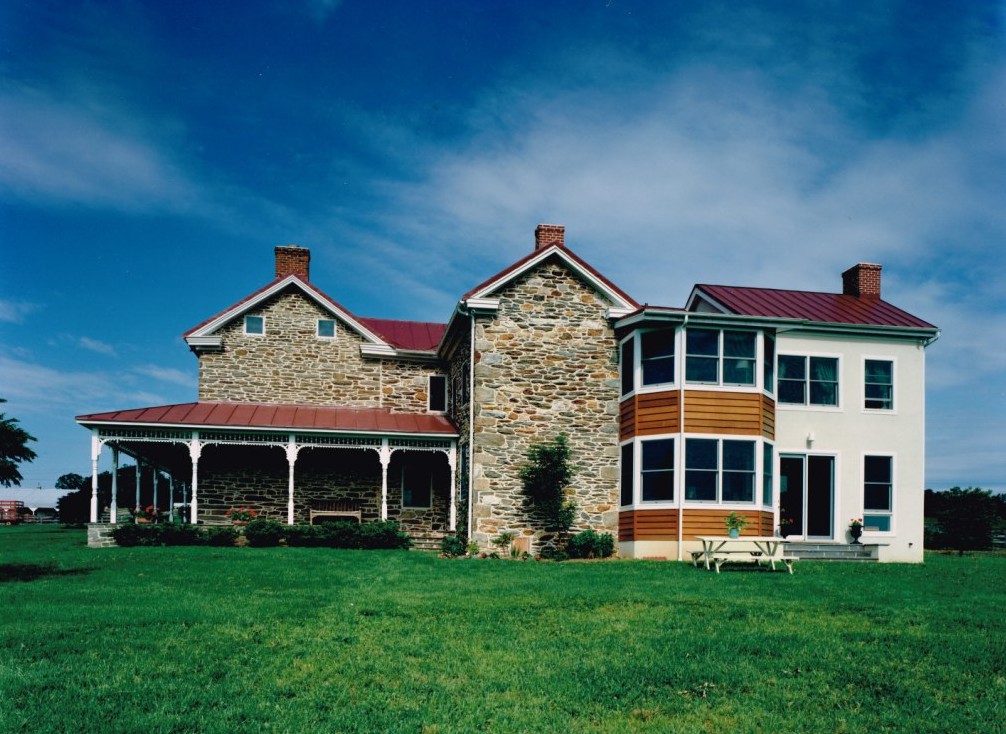
South Elevation (after)
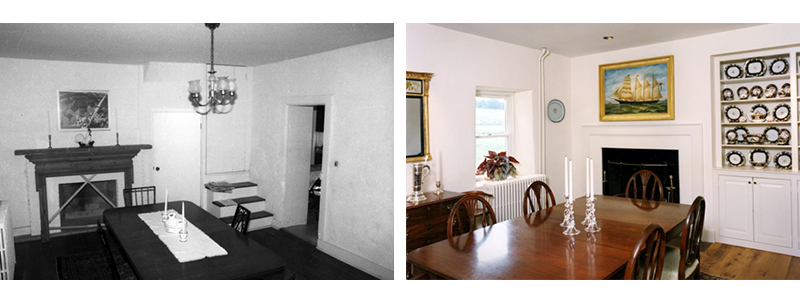
Left – Dining Room (before)
Right – Dining Room (after)
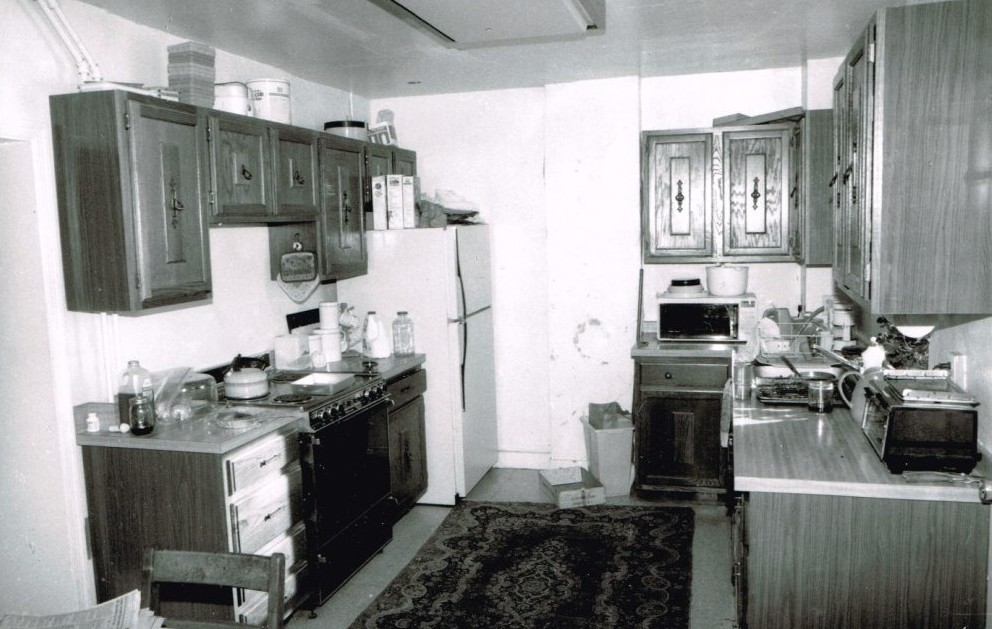
Kitchen (before)
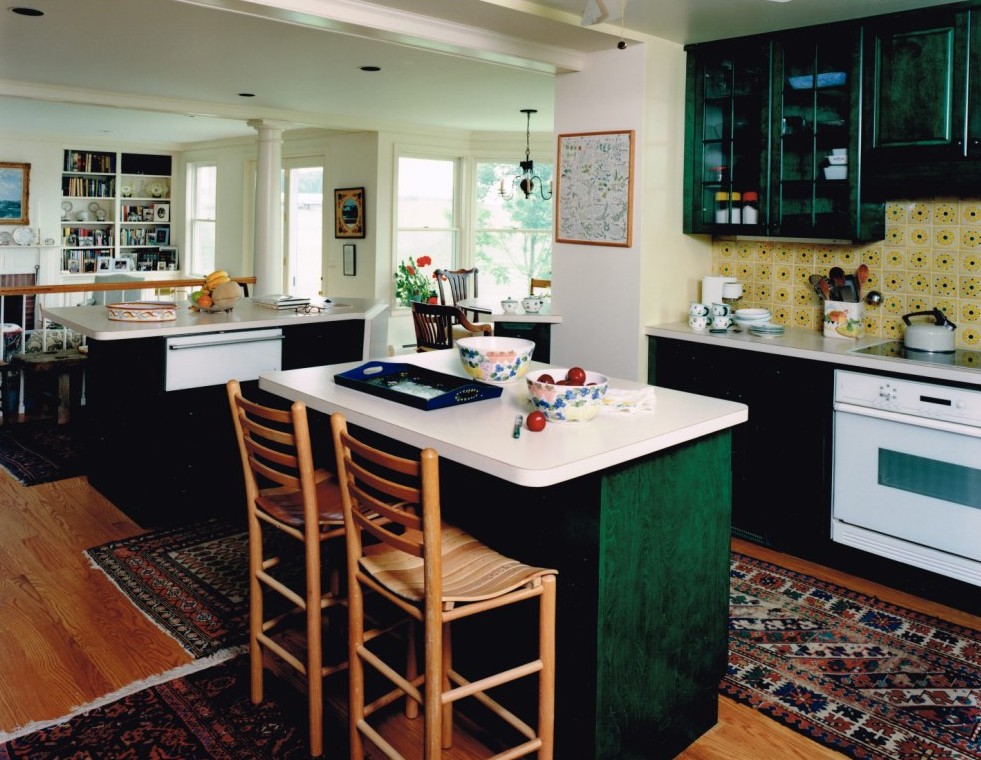
Kitchen (after)
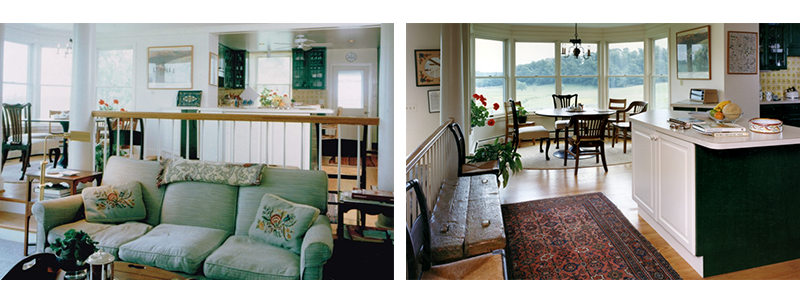
Left – Sitting Area-looking into Kitchen
Right – Kitchen and Informal Dining