Porch & Mudroom Addition, Baltimore County
Former open deck on rear of c. 1931 bungaloid cottage in Anneslie National Register Historic District expanded and roofed over to create outdoor kitchen and dining area. New Mudroom added adjacent to porch to connect with existing primary Kitchen, and new covered stairs provide weather protected access to existing driveway. Stained shingle siding on addition blends with, and weaves into existing shingle siding. New Doug fir patio doors tie in visually with exposed Doug Fir ceiling trusses, and contrast with lightly stained beaded ceiling boards.
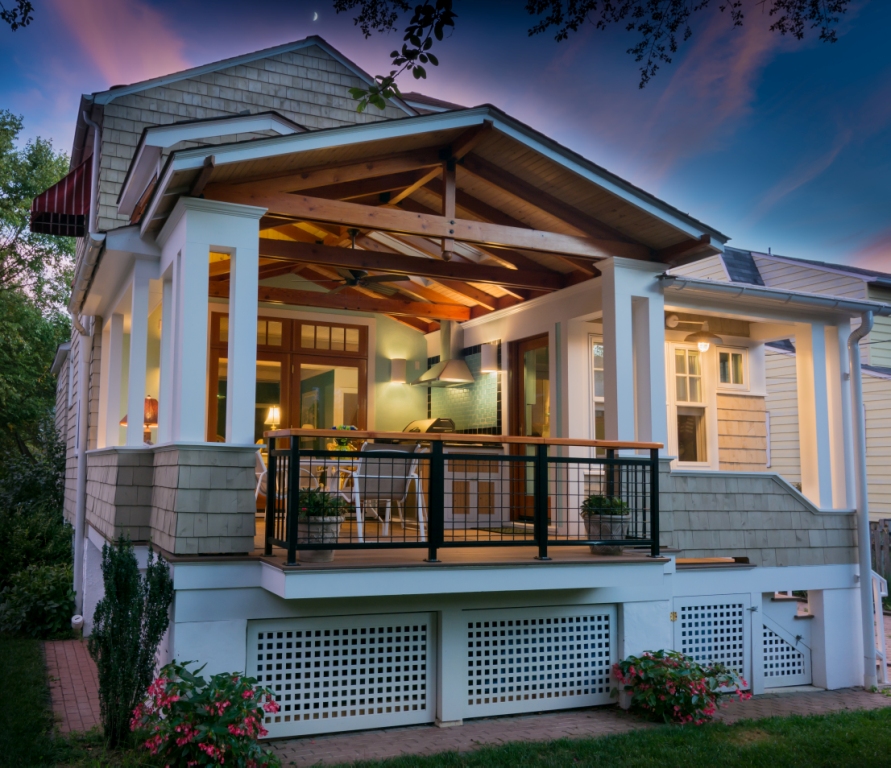
Exterior View from NE (after)
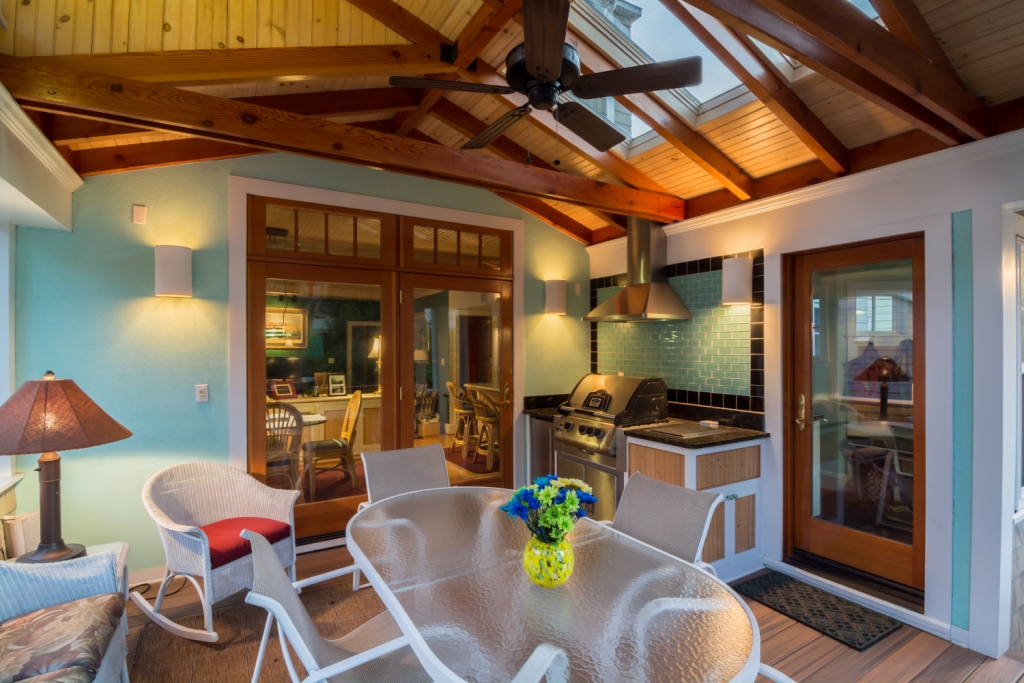
Outdoor Kitchen & Dining Area (after)
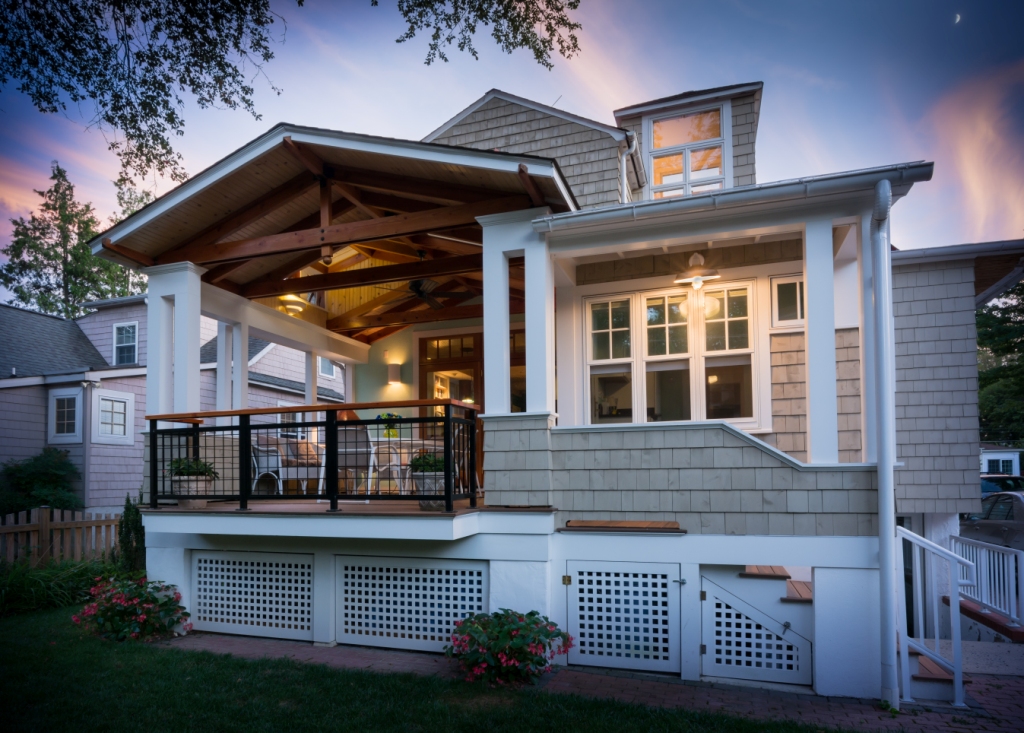
Exterior View (after)
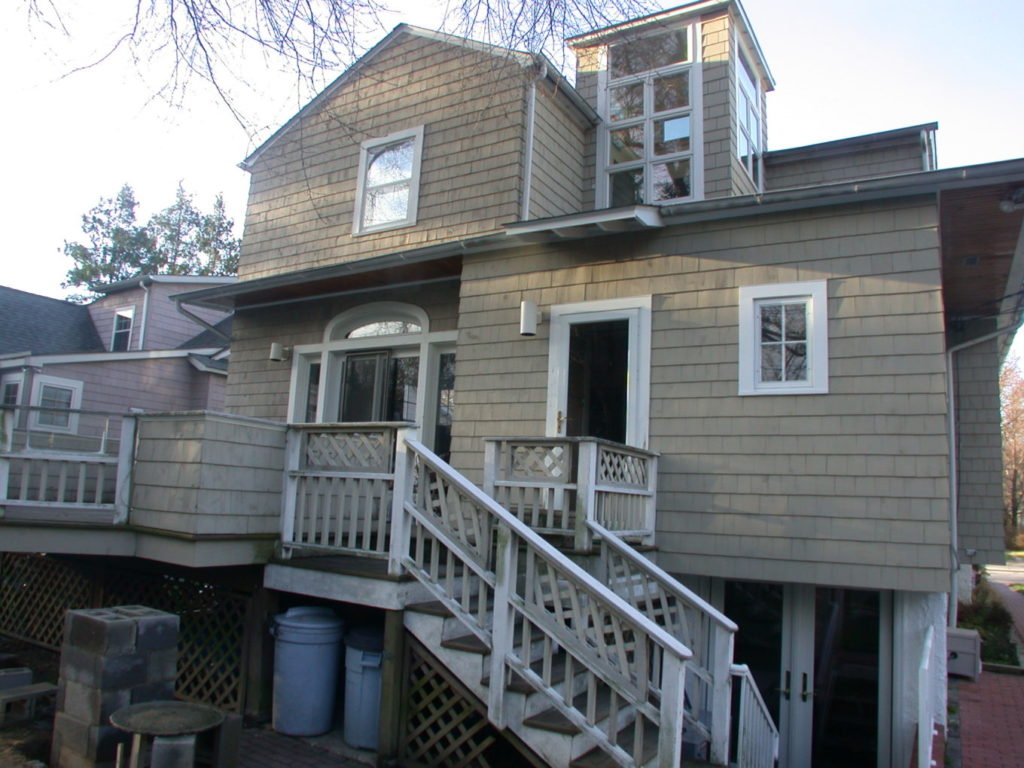
Exterior View (before)
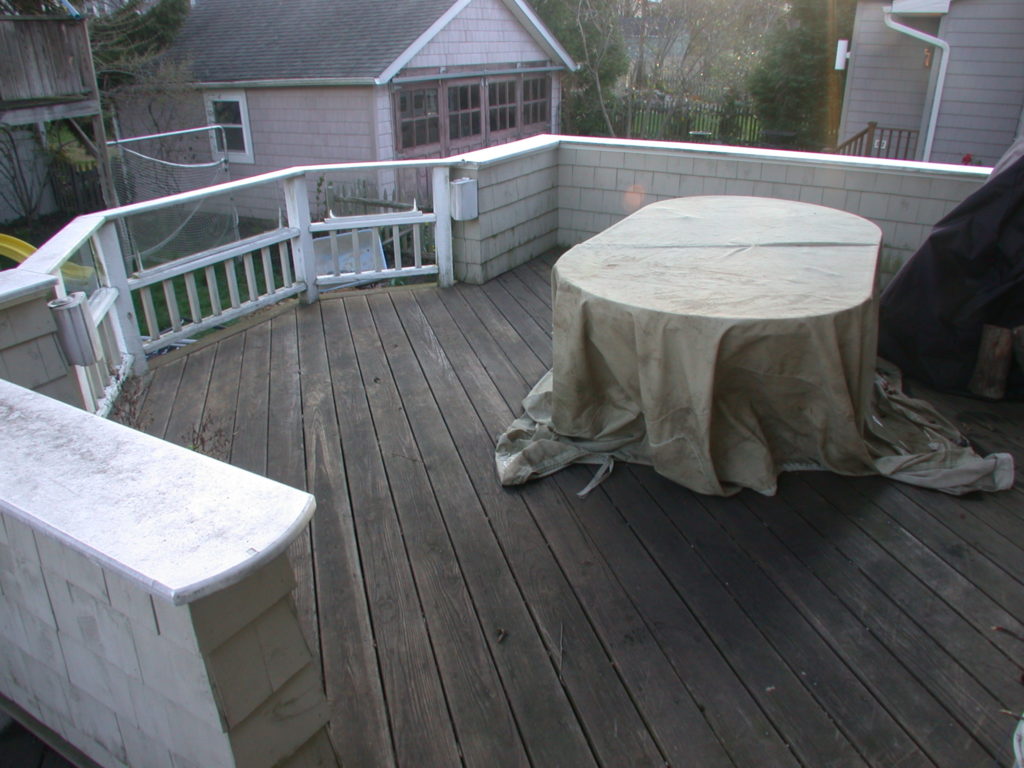
Deck (before)
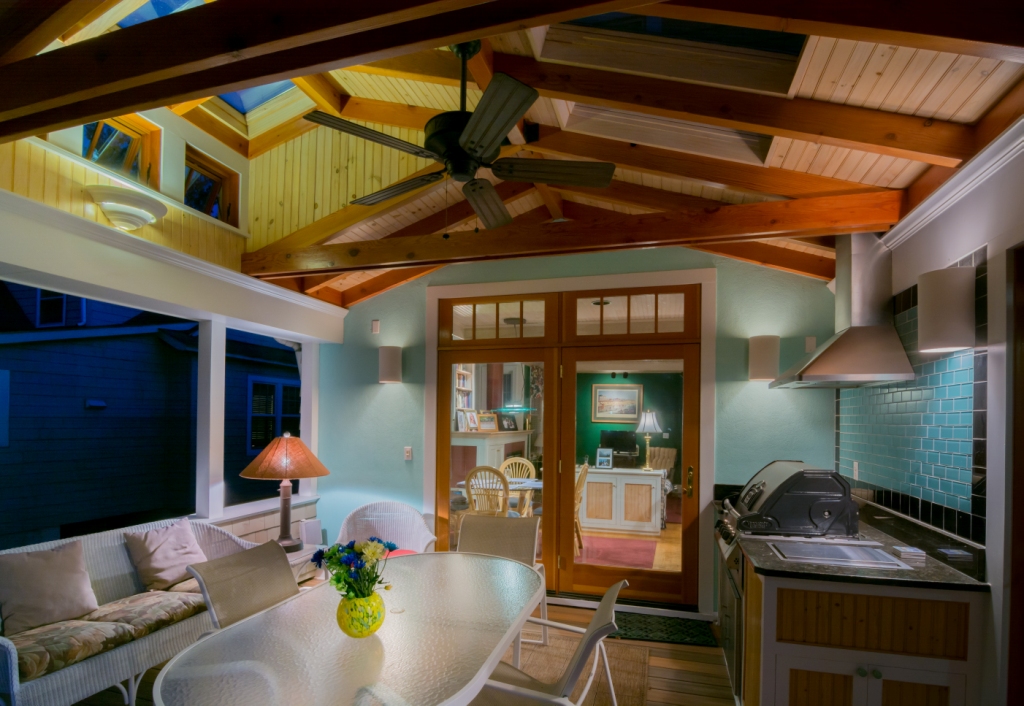
View looking into clerestory dormer
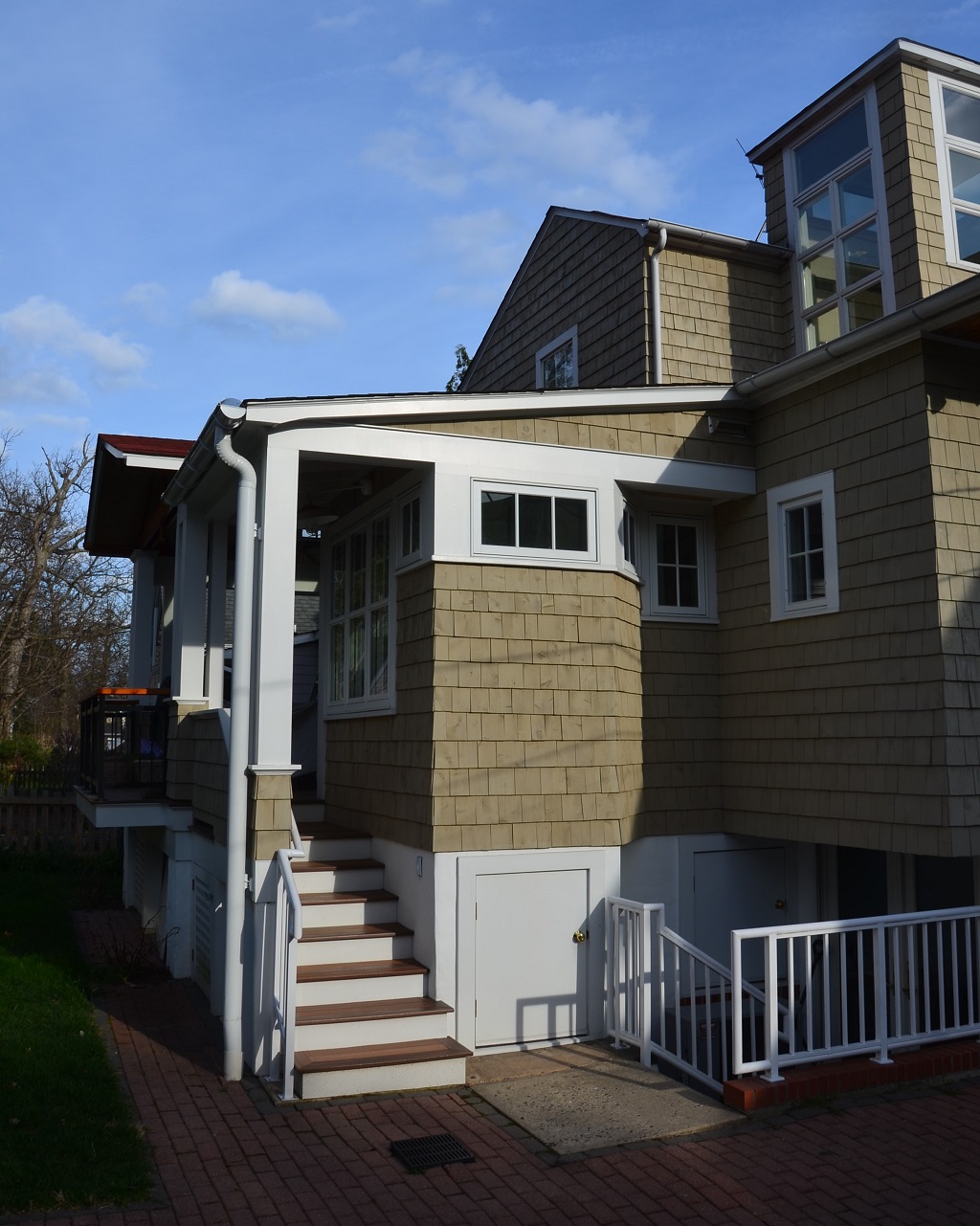
Mudroom from exterior
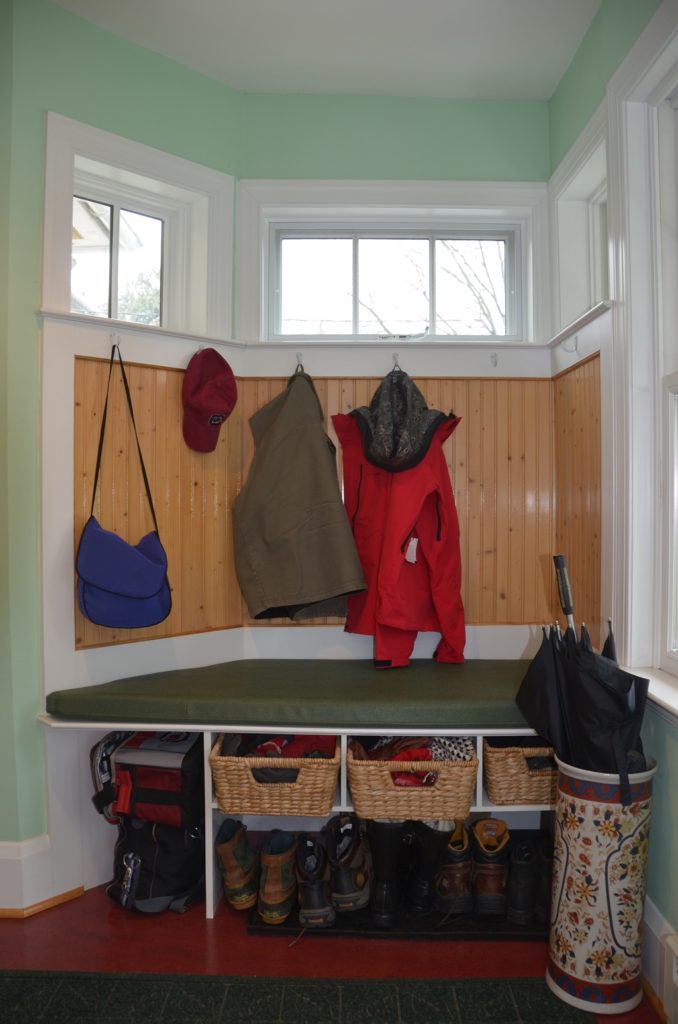
Mudroom from interior