Grice-Fearing House Additions & Rehabilitation- Elizabeth City, NC
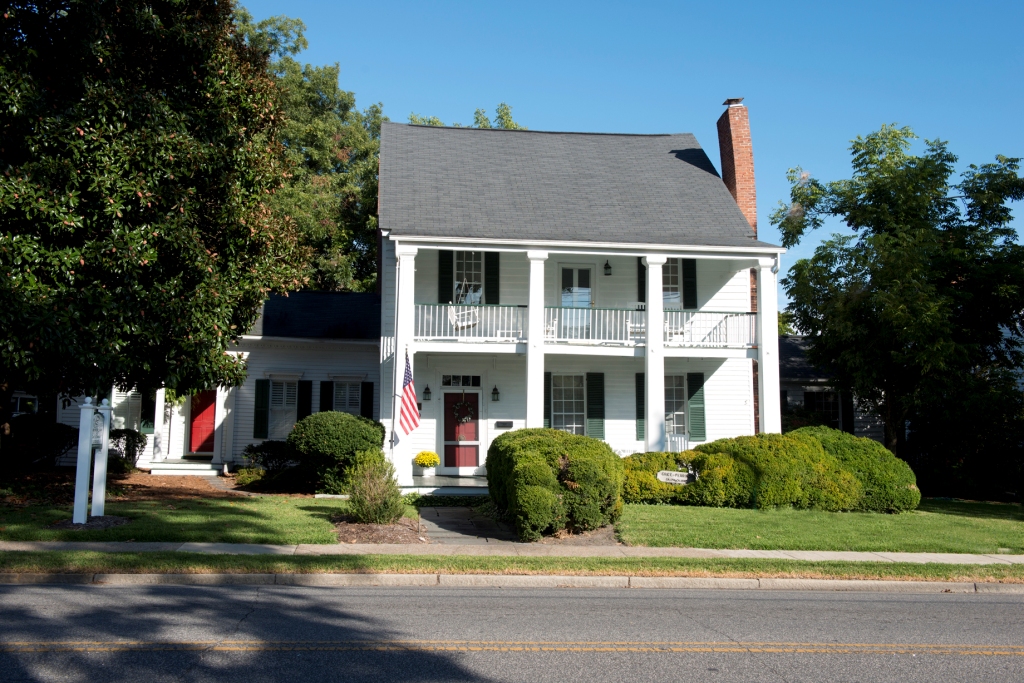
Front (view from S. Road Street)
*Evolution: Main (central 2-story block), built-in two stages, beginning c. 1798 with front 2-story single pile, side hall entry section, then expanded c. 1840-45 to double-pile with rear 2-story addition with attic and double-tiered front porch. South, one-story wing (probably constructed earlier than the original front section of the house), was moved from adjoining lot and appended to central block probably a mid-nineteenth century, with one story mirror Italianate north wing added not long after, c. 1875. The kitchen wing added maybe the first quarter twentieth century. Rehabilitation included new Bath Addition to second floor rear chamber of the main section, new one-story Master Bath, Closet, and Laundry Room addition for the north wing, and new Sunroom addition for the south wing.
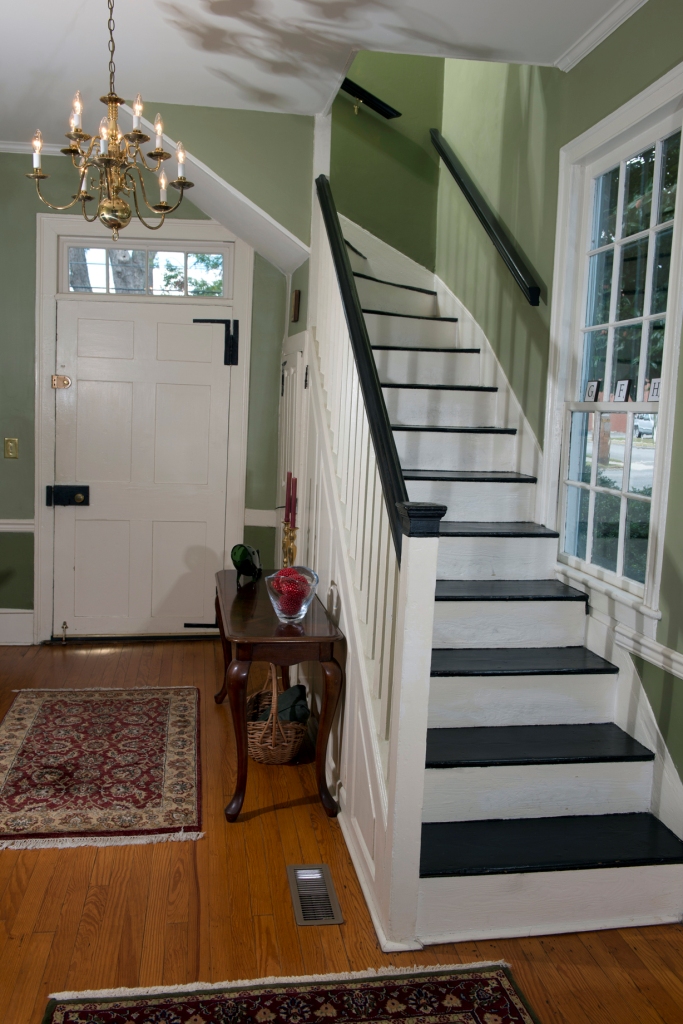
Original Sidehall Entry and Stairs
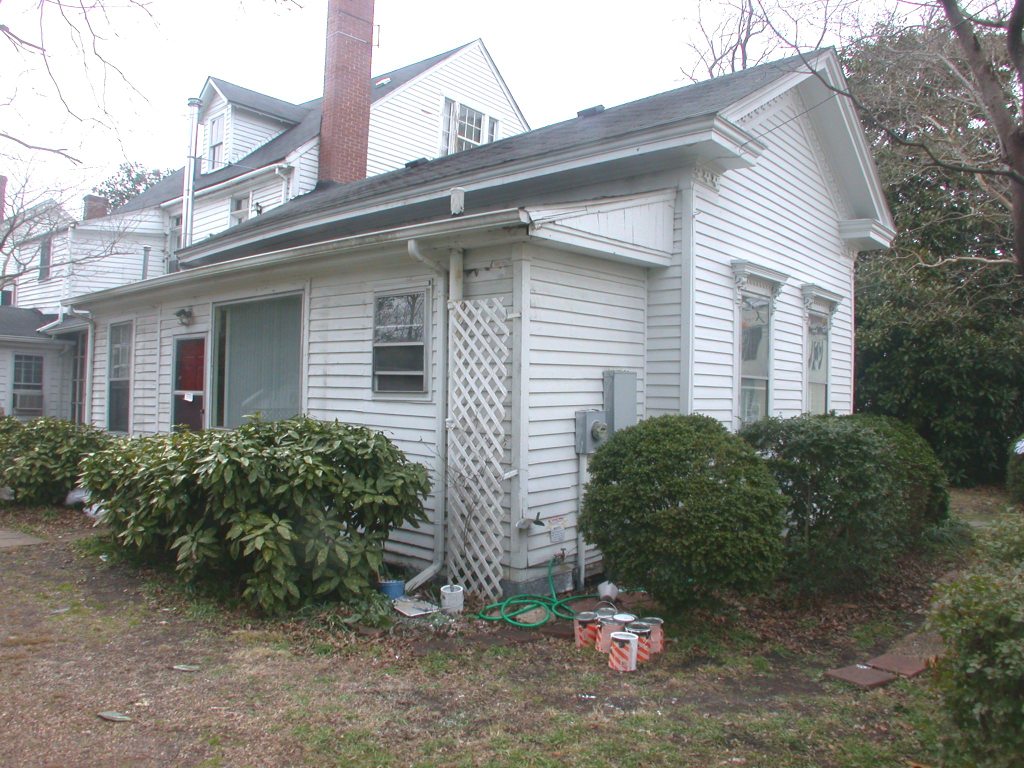
View from northeast (before)
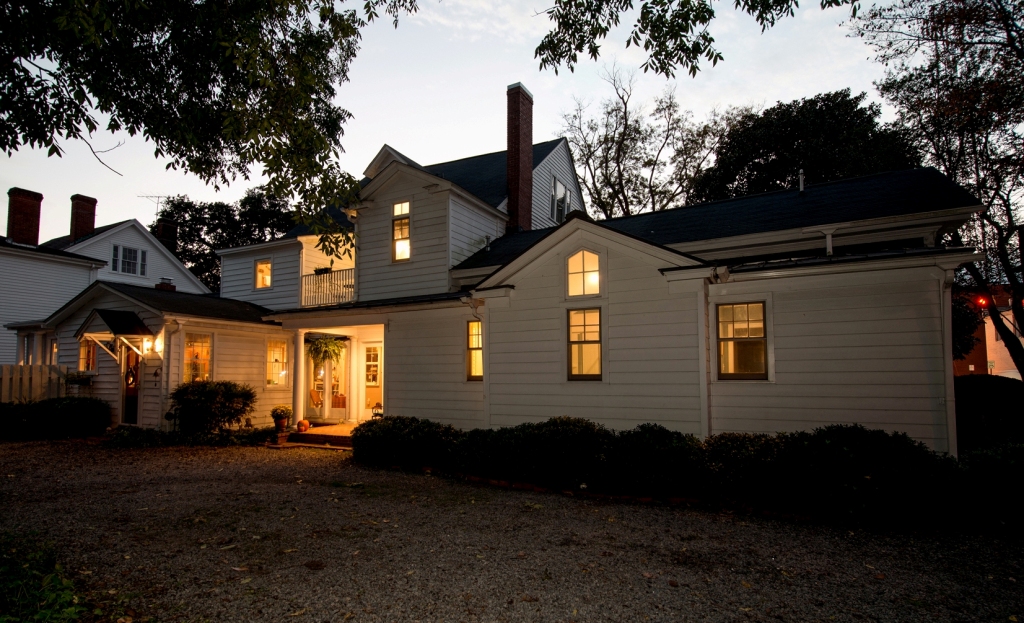
View from northeast-after
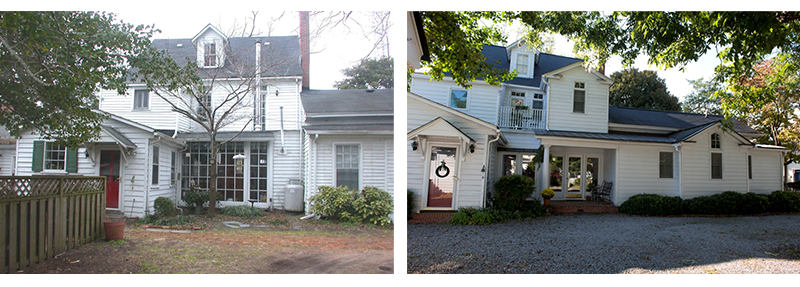
View from East (rear) – Before and After
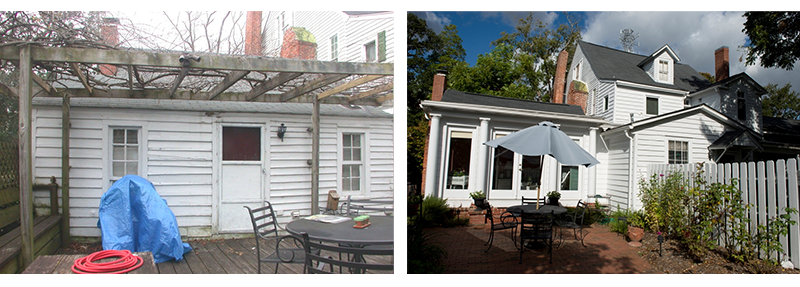
South Wing – Before and After
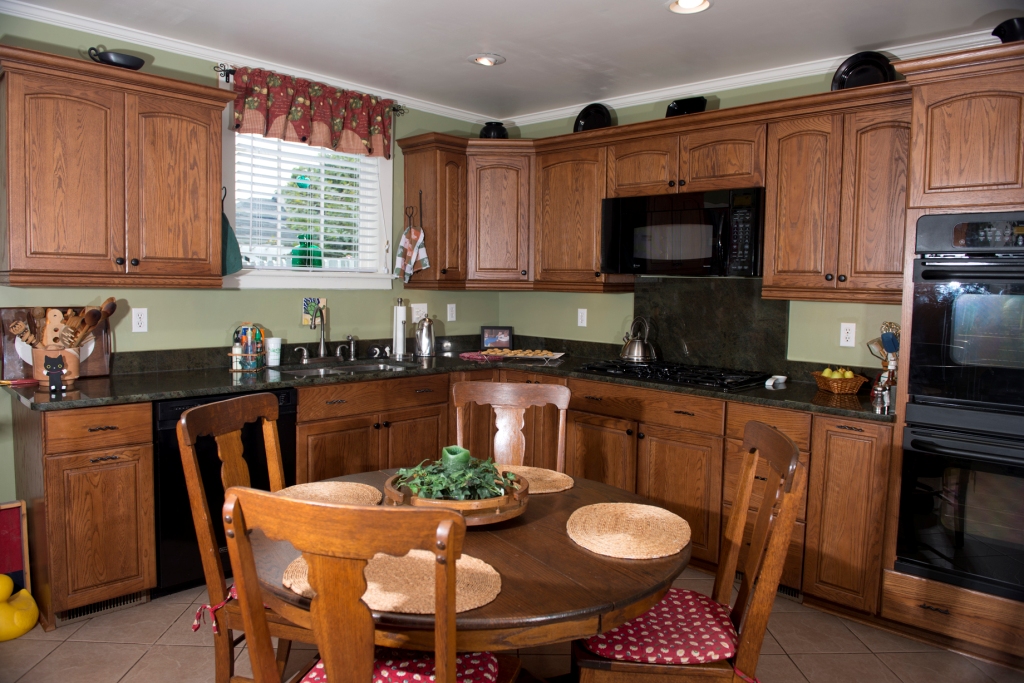
Kitchen
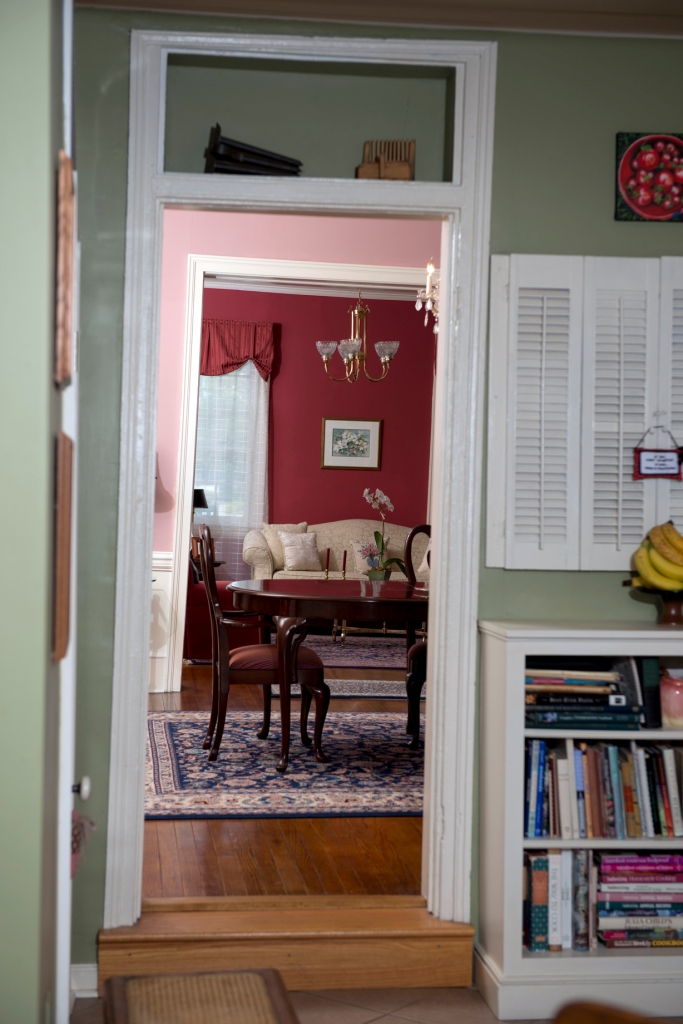
View from Kitchen (to Dining & Living Rooms)
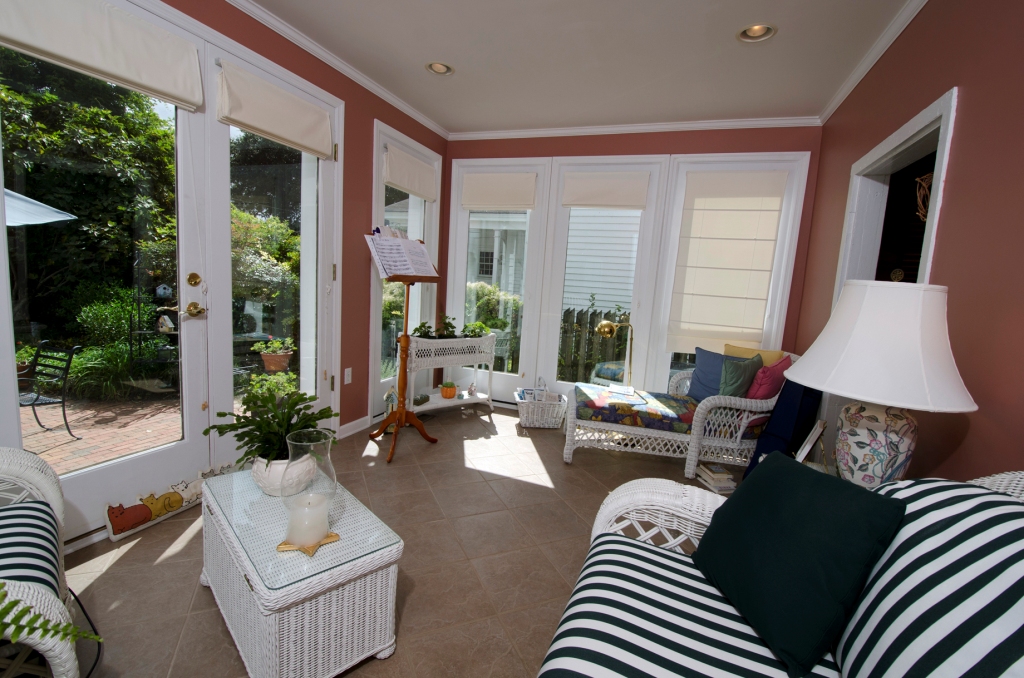
Sunroom
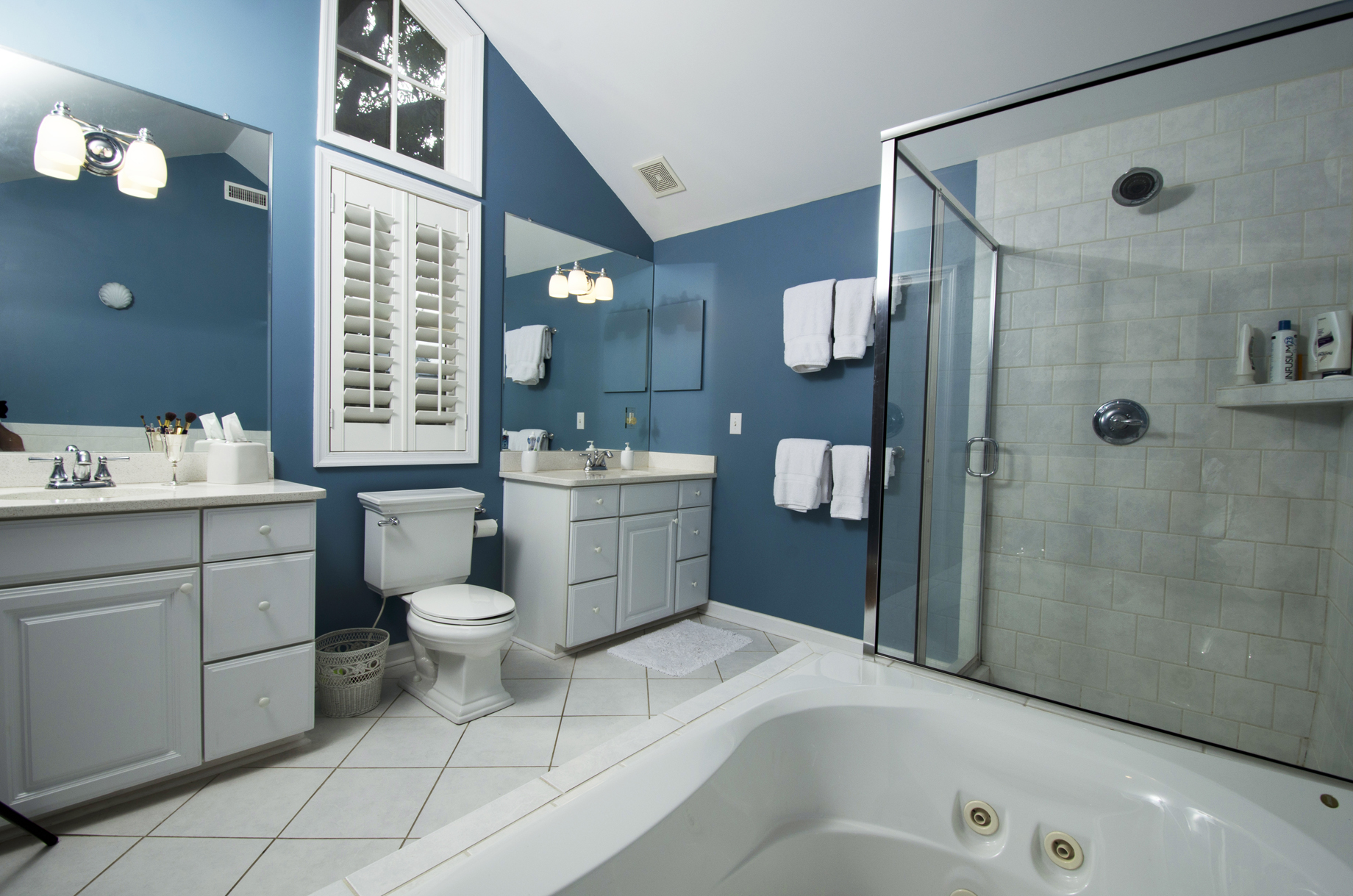
Master Bath