Ocracoke Island Cottage

Front of House Viewed from Middle Road
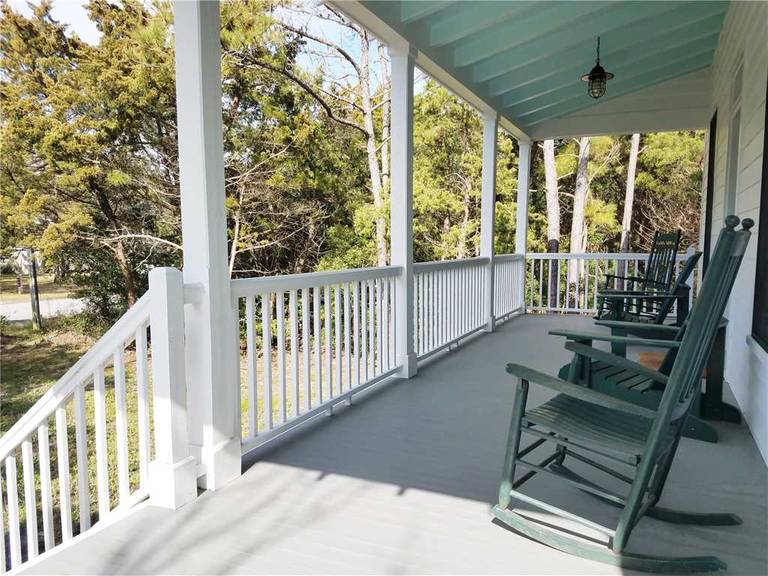
Front Porch looking North
The Howard Family goes back generations on Ocracoke Island, so when I was approached by a Howard descendant to design a vacation cottage/getaway for their family on a vacant lot that they owned on Middle Road in Ocracoke Village, I was eager for the opportunity to work on a quaint part of the Outer Banks that I hadn’t previously. The overarching goal they expressed to me was to maintain the relatively simple vernacular Ocracoke Island Cottage scale and “look”.
Although they presented me with drawings they had found that were similar to what they had in mind, we ended up flipping the stairs and Kitchen area on the floor plan, and adding a screened porch on the rear off of the Kitchen.
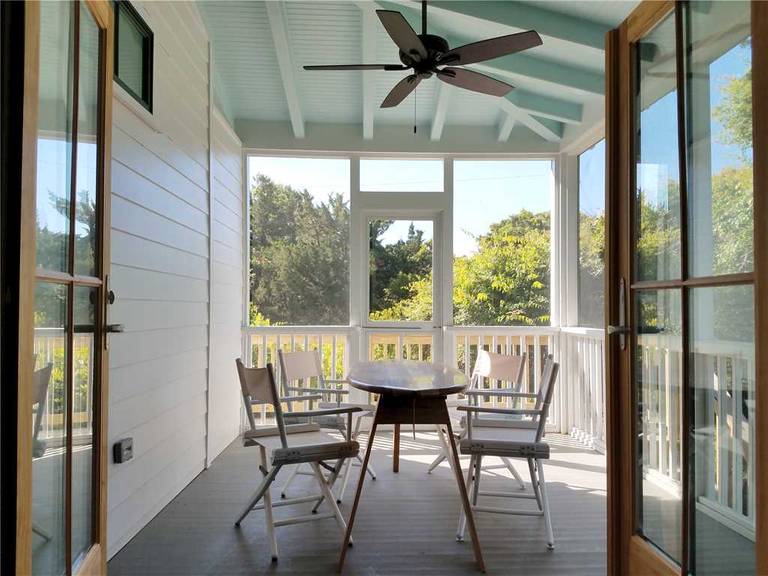
Screened Porch Viewed from Kitchen
The site was fairly restrictive, in that there was a wetland area to the rear, and an above ground septic tank in the front that couldn’t be moved, plus a base flood elevation that had to be respected. The Owners also did not want to fully elevate the structure on pilings, again to maintain the scale (many traditional Ocracoke Cottages were built barely above the grade), and minimize the number of steps required. (When Ocracoke Island experienced major flooding during Hurricane Dorian in 2019, the water level rose to just below the first floor framing, but did not flood the house.)
The Owner’s program called for an open Living/Kitchen area, and a Master Bedroom and Bath on the first floor, with an open loft type Bunkroom and full bath on the upper level. The interior walls are all paneled with painted ship lap siding.
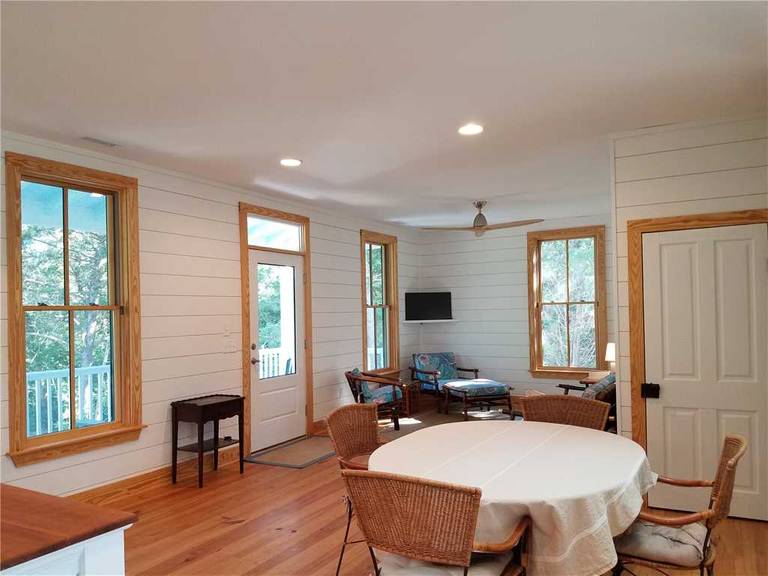
Living Area View from Kitchen
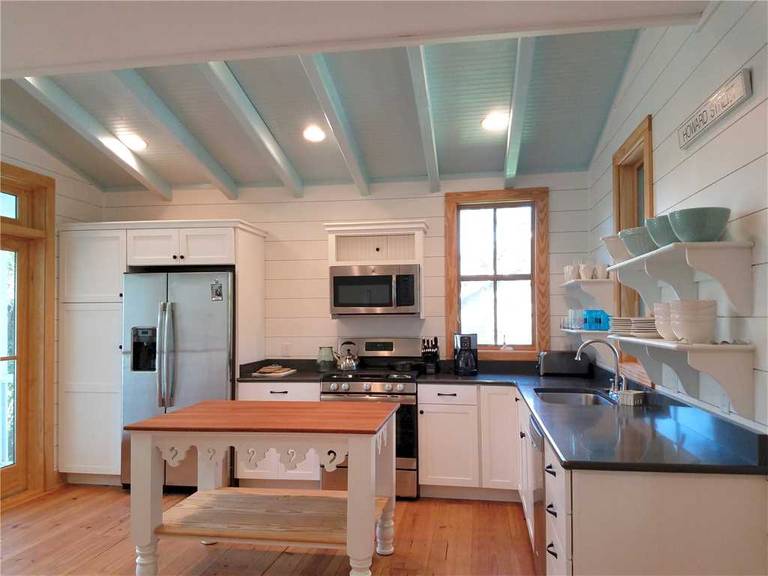
Kitchen Looking SW
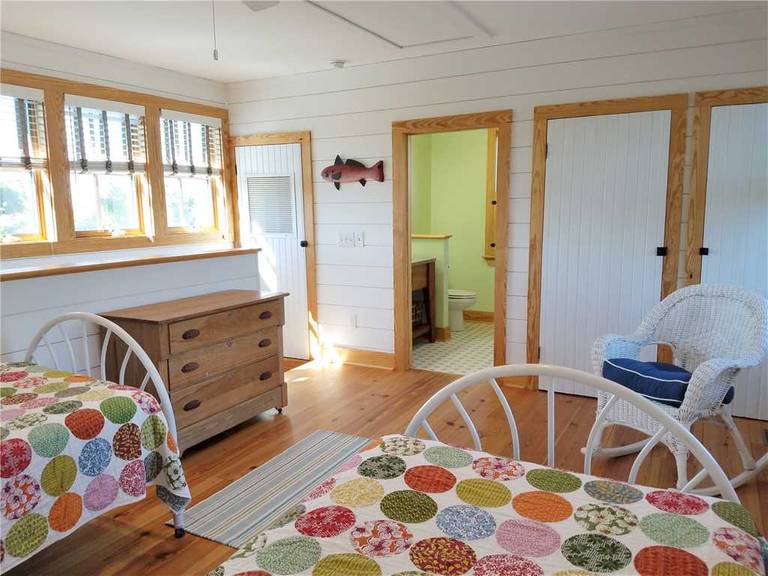
Second Floor “Bunkroom”