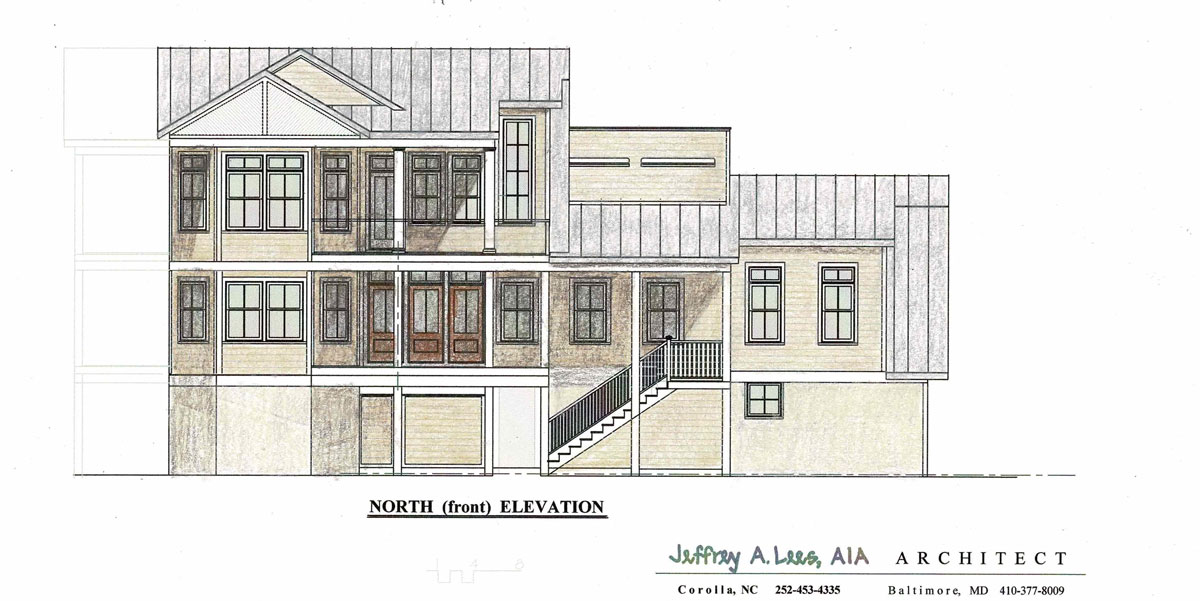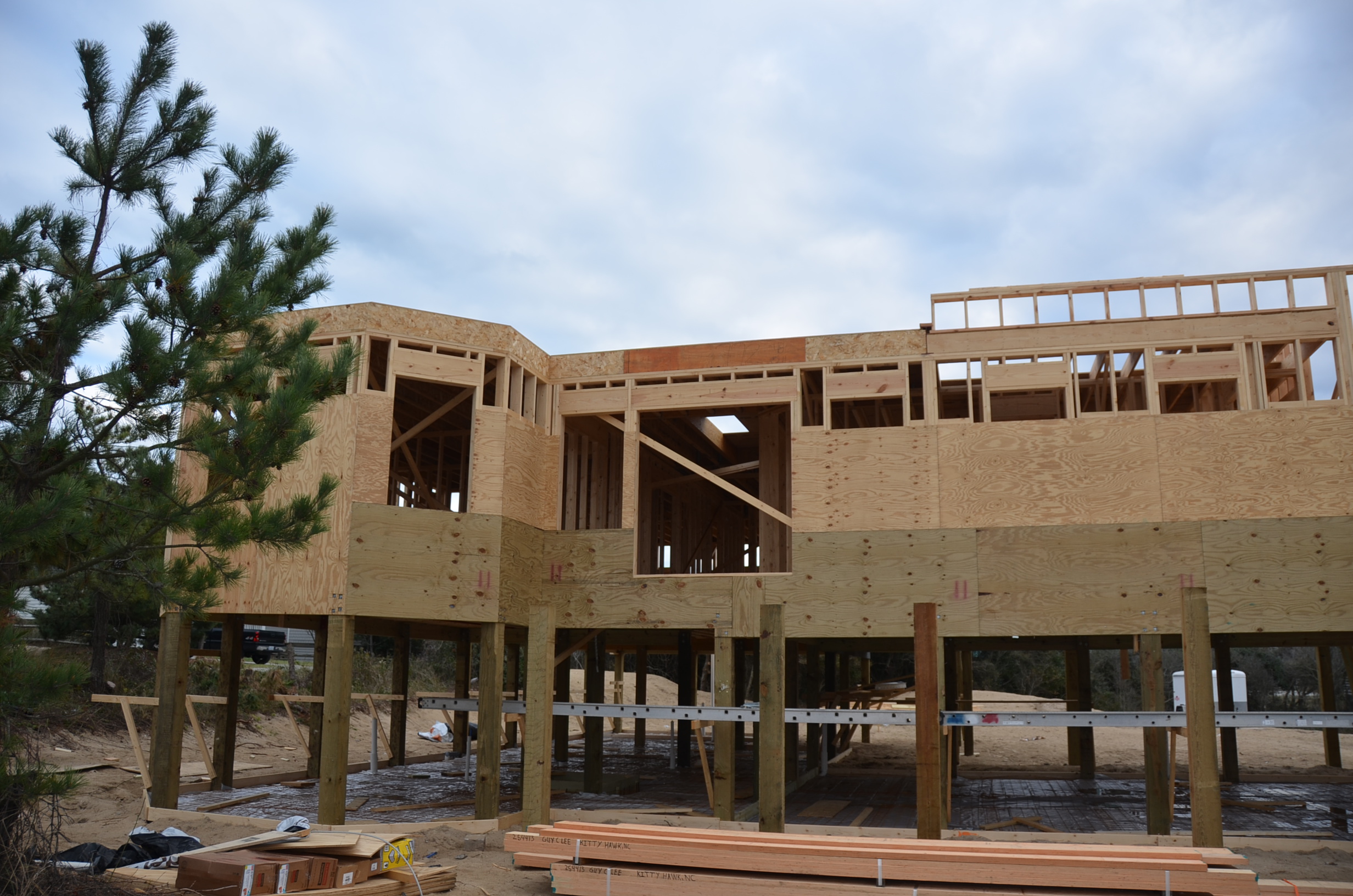Semi-Oceanfront Cottage in Southern Shores
New, six-bedroom, semi-oceanfront rental cottage now under construction in Southern Shores, NC. by Sandmark Custom Homes has progressed up to second-floor level, as of mid-December.

Rendered Elevation of Front (North) Facade
The principal design features of the L-shaped house will be its cedar-shingled walls and gambrel-roofed south and west wings, intended to evoke traditional New England seaside cottage architecture, blended with double-tiered and columned porches native to North Carolina farm and plantation house designs.
When completed and available for rental (next summer), the house will offer a four-stop elevator, a Pool and Poolside Bar, Theater Room, and Game and Exercise Rooms on the ground level, five Bedrooms w/en-suite Baths on the mid-level, with a Master Suite, Kitchen, and Great Room on the top level. A hot tub located on a rooftop deck reminiscent of Life Saving Station lookout platforms will provide guests a unique aerie for relaxation and enjoyment.

Front Facade view from Sand Piper Lane
Recently updated Dare County Flood Maps reclassified the lot from an “AE” Zone designation to an “X” Zone, allowing the use of the Ground Floor areas for more than parking and access. The pool will be the central feature of a courtyard area created on the wind-sheltered south and west sides of the house, with direct access from the Game and Exercise Room areas. Double tiered porches and decks will overlook the activity in the outdoor pool and recreation spaces. The upper-level Kitchen and Great Rooms were surgically positioned on the southeast side to capture a narrow view of the ocean between two existing oceanfront houses.