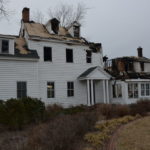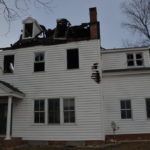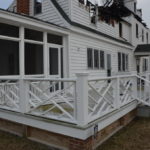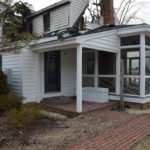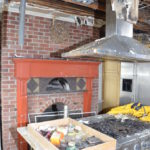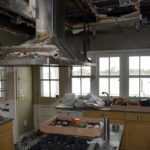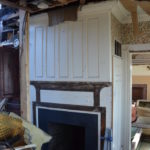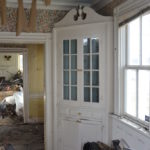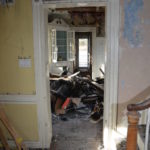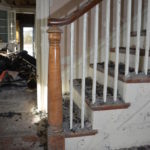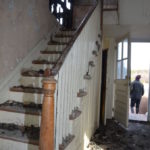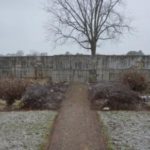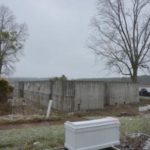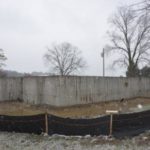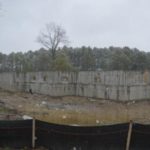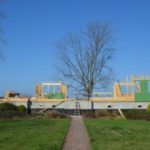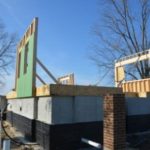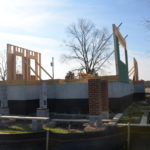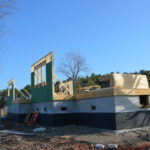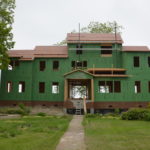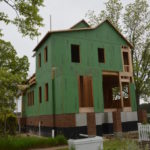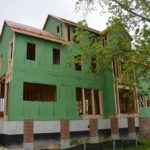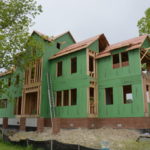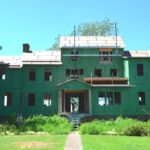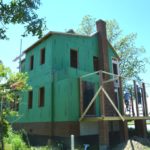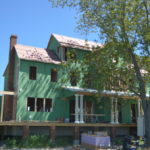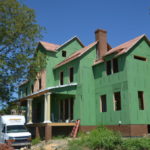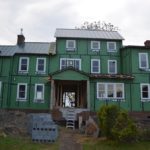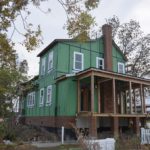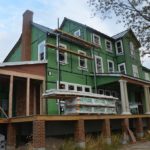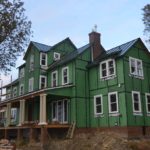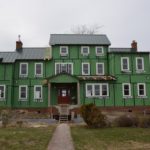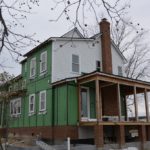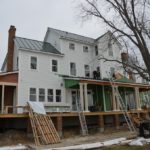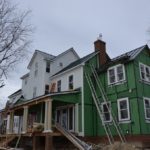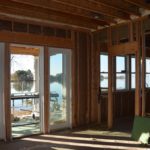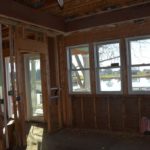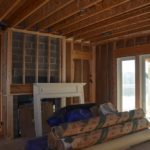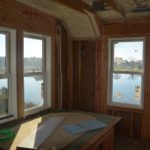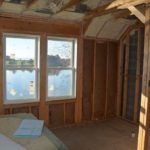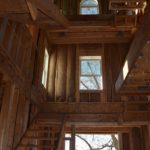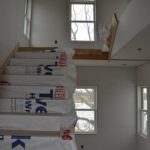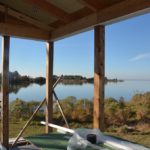Taylor’s Island Phoenix: Waterfront Farmhouse Rises from the Ashes
In November, 2014, the two and a half story frame, farmhouse built in at least two stages during the early and mid-nineteenth century on a seventeenth century patent known as Oyster Creek Farm, on Taylor’s Island in Dorchester County MD, was tragically consumed by a fire, and was deemed to be too far damaged to be repaired. In February 2015, I was brought in by the builder, Rick Batton, of FC Batton & Son, Inc. (http://www.battonandson.com/) to assist the Owner in rebuilding the house. Because the original structure was located in the first 100′ of the Chesapeake Bay Critical Area, the footprint of the rebuilt house was required to more or less duplicate that of the original. In addition, the rebuilt structure had to be elevated above the Base Flood Elevation for that area of Dorchester County. To further ensure protection from flooding in the future, the new first floor will now be over five feet above the original first floor, requiring all Porches and decks be constructed on masonry piers. The house will now have views of the Chesapeake Bay beyond, that it never had previously.
FEBRUARY 2015
- East (front) of House
- West (water side) of House- February 2015
- Northwest Corner
- Northeast Corner
- Kitchen-looking north
- Kitchen-looking east
- Kitchen-looking west
- Dining Room
- Dining Room-SW corner
- First Floor Hall looking N to Kitchen
- C. 1845 Stair Newel & Skirt Detail
- First Floor Stair Hall
Drawings were submitted for permitting, and approved in November. Rick Batton began site preparation and foundation layout, and poured the footings in December. By mid January, the poured concrete foundation was complete.
JANUARY, 2016
- East (front) view
- Northeast Corner
- Northwest Corner
- Southwest Corner
MARCH, 2016
Weather was not particularly cooperative in February, but by late March, the first floor deck had been framed, and a few of the first floor walls had been stood up. Porch and deck masonry piers were in place.
- East (front) view-
- Northeast Corner
- Northwest Corner
- Southwest Corner
JUNE 2016
All exterior walls, and most interior partitions had been framed, and roof was sheathed by mid-June. Foundation walls above grade were brick faced.
- East (front) View
- Northeast Corner
- Northwest Corner
- Southwest Corner
JULY-AUGUST 2016
Rough-ins for electrical, HVAC, and plumbing are all underway. Decks, waterside porches, and screened porch have all been framed, and are ready for roofing panels. Brick end chimneys have been extended above the roofline.
- East (front) View
- Northeast Corner
- Northwest corner
- Southwest Corner
SEPTEMBER-OCTOBER 2016
Porch roofs and ceilings completed, and standing seam metal roof is being installed; windows and exterior trim installed and complete. HVAC, plumbing, and electrical rough-ins completed. Three gas fireplaces and flues installed. Exterior garden walls begun.
- East (front) View
- Northeast Corner
- Northwest Corner
- Southwest Corner
NOVEMBER-DECEMBER 2016
Insulation completed, gypsum wallboard hung, taped, and blocked. Hardieplank siding is underway. New stairs in place connecting all three levels.
- East (Front) View
- Northeast Corner
- Northwest Corner
- Southwest Corner
- Dining Room looking NW (toward Kitchen)
- Kitchen looking west
- Living Room w/ reused mantel
- Master Bath w/ Whirlpool tub deck.
- Master Bath shower
- Stairhall
- Stairhall w/ new stairs in place
- View from North porch.
