Waterfront and Coastal Design
The two primary factors to consider in designing a residence on a waterfront property are View, and the location and elevation of the lot and proposed (or existing) structure relative to flood zones delineated on FEMA Flood Insurance Rate Maps, and defined or established elevations within those zones. Primary living spaces are typically oriented toward the waterfront (view) side of the residence.
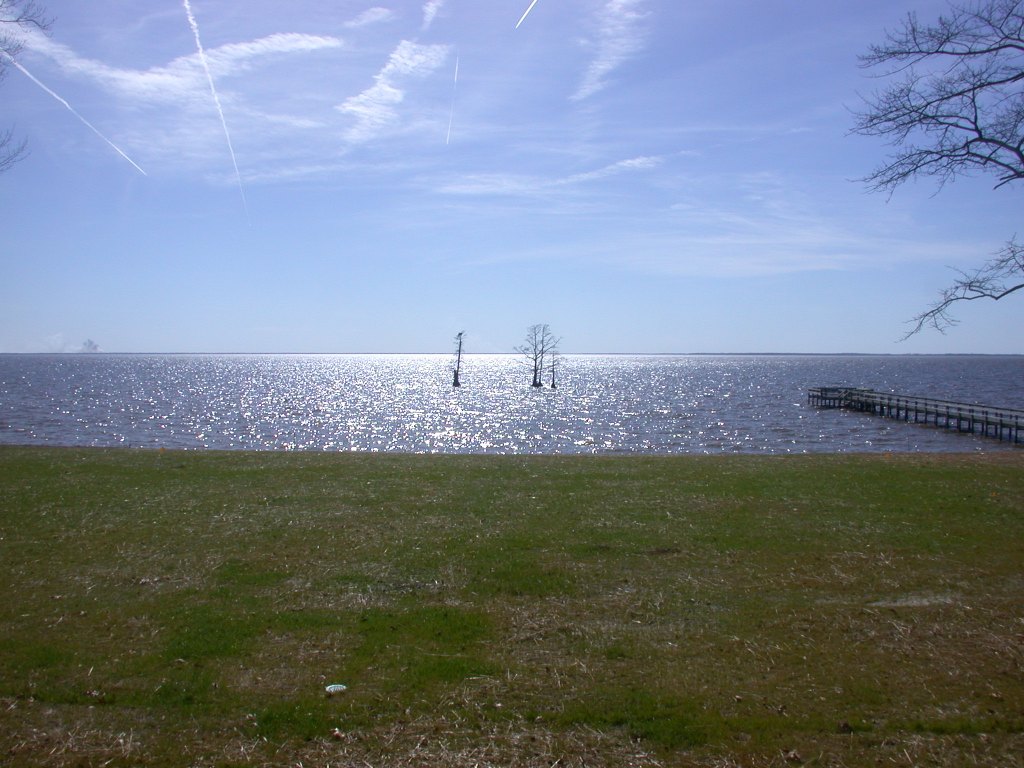
Sound View
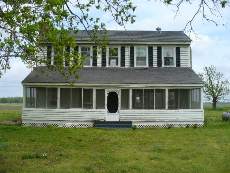
Waterfront Farmhouse Addition & Renovation – Fairfield, NC
With existing structures located in a flood zone, where major alterations or additions are planned, it may be necessary to raise the structure above its current elevation to comply with flood zone requirements. This presents a serious dilemma for historic structures, such as this traditional vernacular farmhouse on Lake Mattamuskeet in Fairfield NC, where the existing relationship to grade is changed, when piers or pilings must be introduced, requiring new or lengthened stairs, and added chimney height, thereby compromising original historic setting and fabric, but hopefully ensuring long term preservation of the resource.
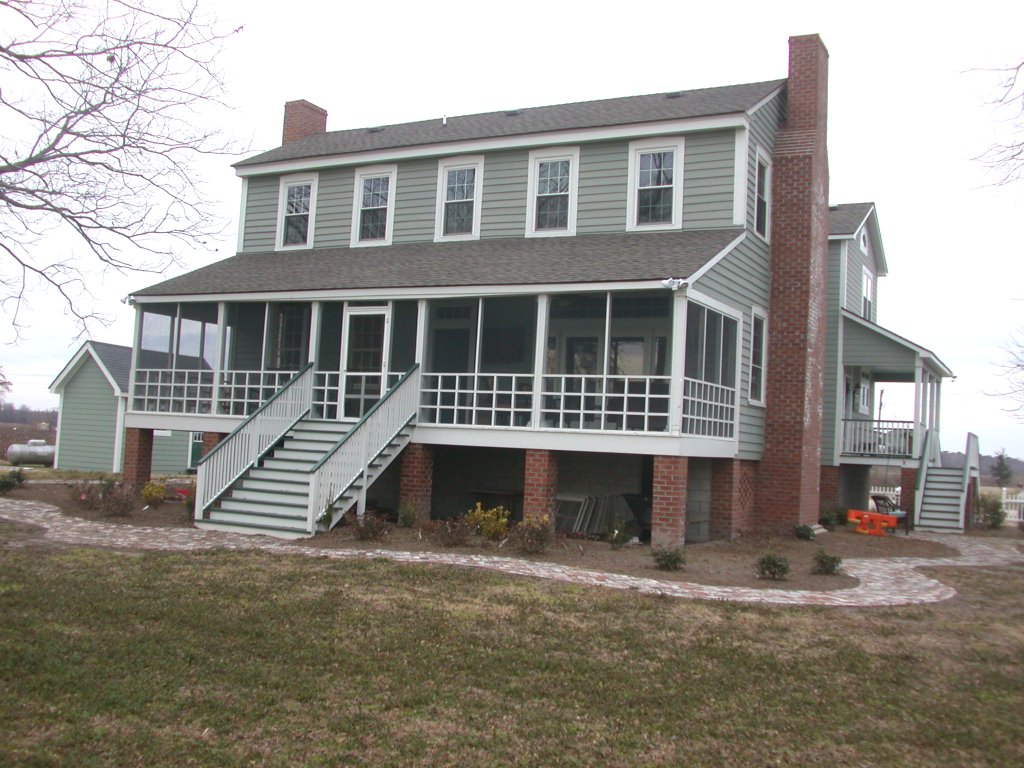
Waterfront Farmhouse Addition & Renovation- Fairfield, NC
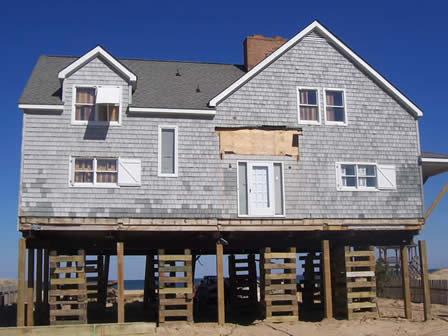
Oceanfront Cottage Addition – Kill Devil Hills, NC
In the case of oceanfront structures, although state shoreline development regulations may determine the required set back from the beach for new structures, it may be necessary to physically relocate existing structures back from an encroaching shoreline, as was the case with this shingled cottage in Kill Devil Hills, NC. This process has been ongoing for many years in the Old Nags Head Cottage Historic District, actually beginning with relocation of the first cottages from the sound side to the beach.
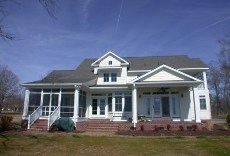
“Waterfront Residence – Edenton, NC
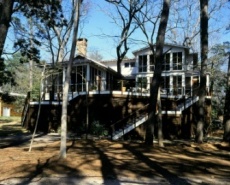
“Waterfront Residence – Edenton, NC
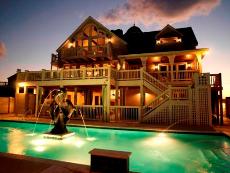
“Oceanfront Cottage Addition – Kill Devil Hills, NC
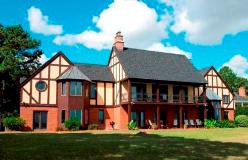
Waterfront Tudor Addition – Elizabeth City, NC